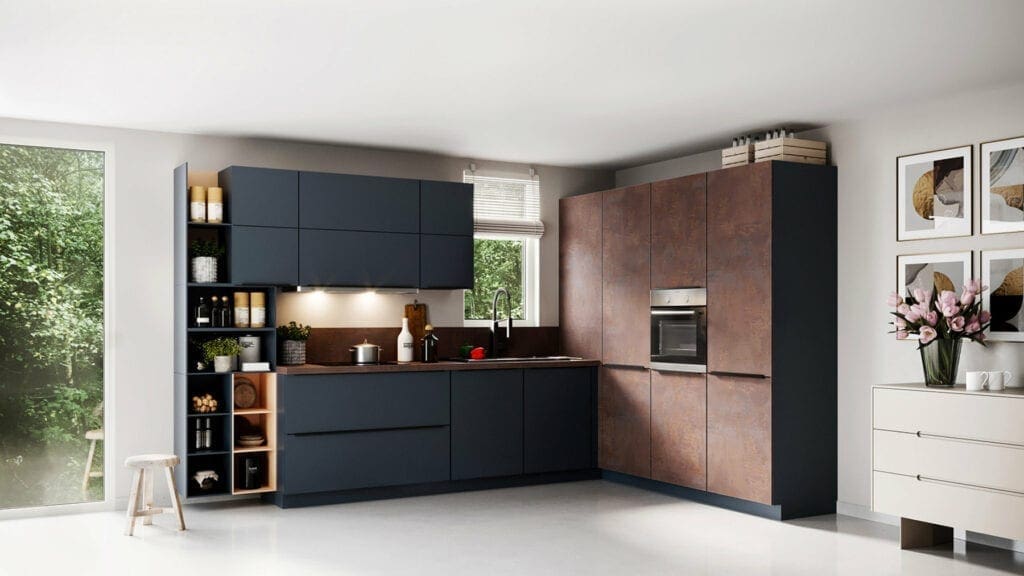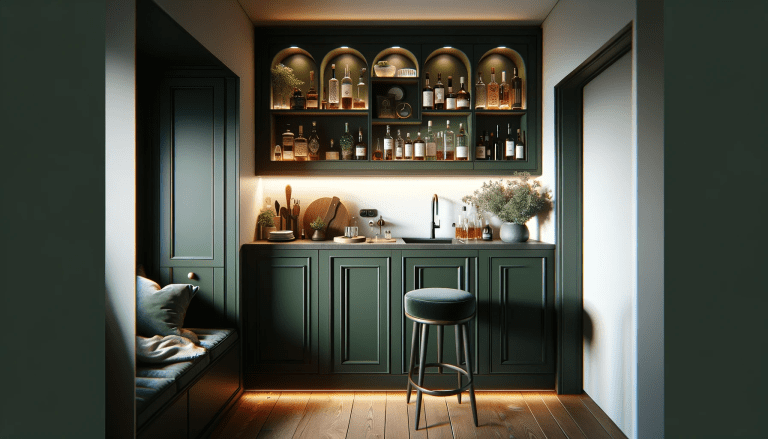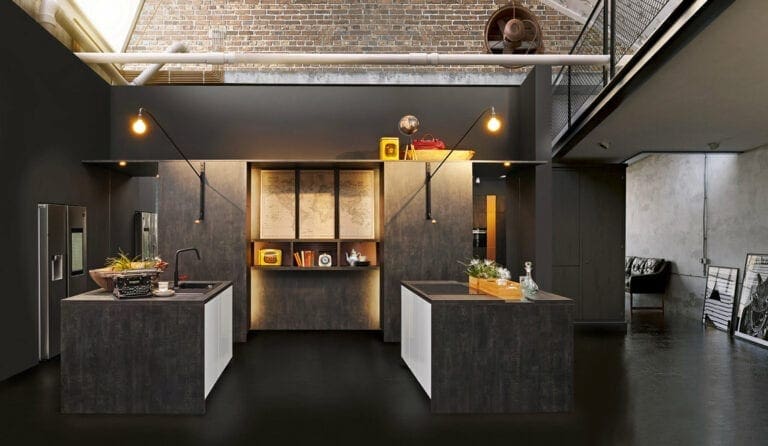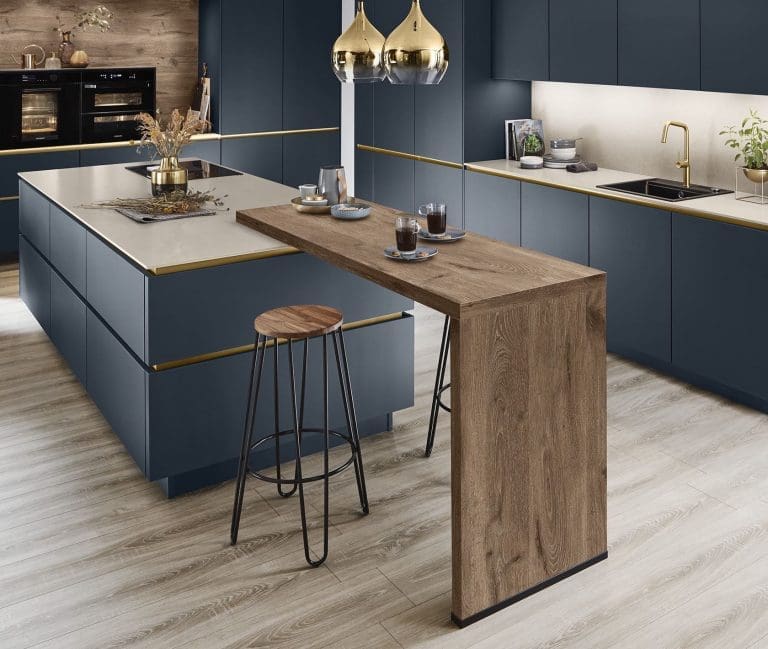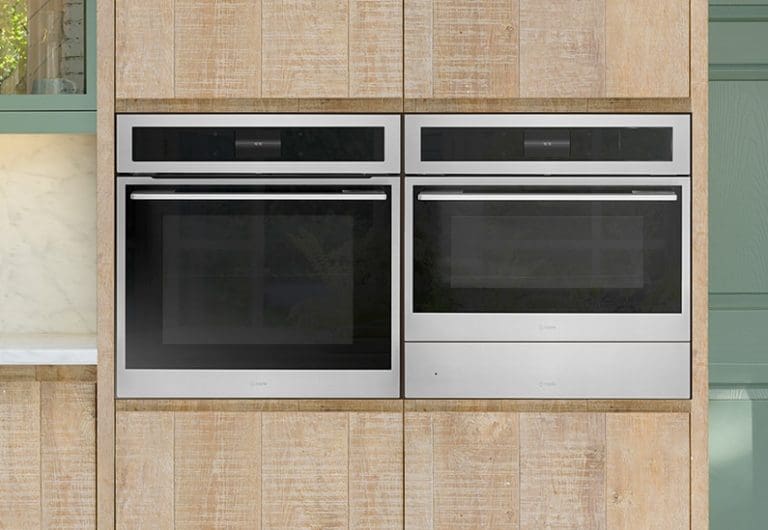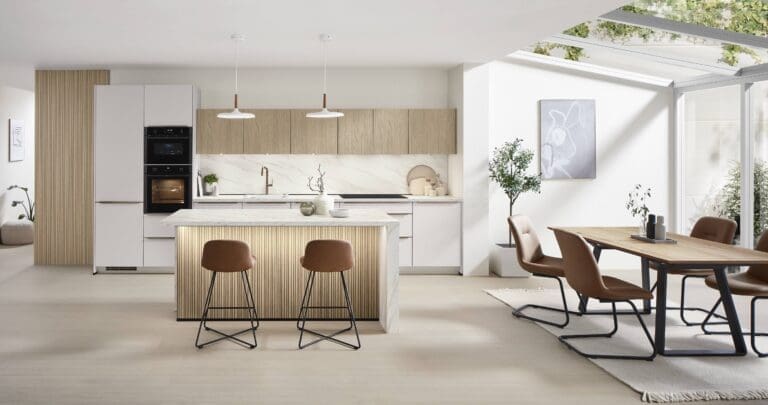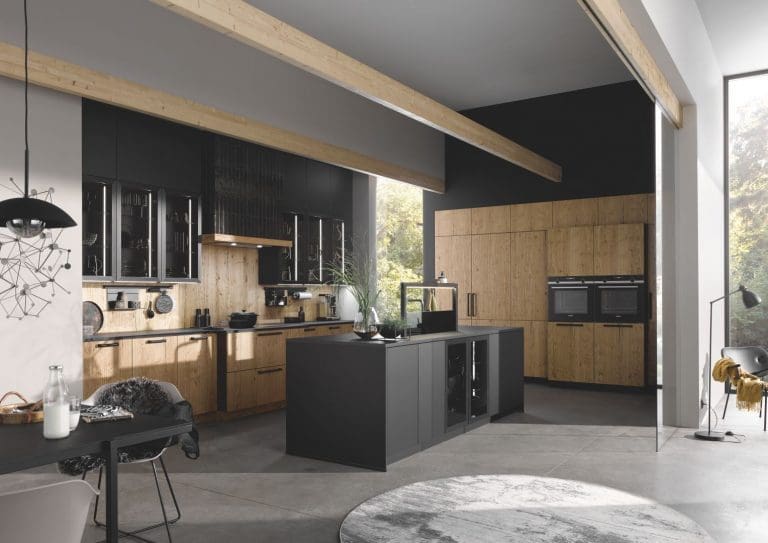Open Plan vs Closed Kitchen Layouts: What’s Right for Your Home?
Choosing between open plan kitchens and closed kitchen layouts isn’t just about aesthetics. It’s about how you cook, live, entertain, and unwind. Your kitchen is one of the most hard-working parts of your home and so it needs to function just as well on a busy Tuesday as it does during a relaxed Saturday brunch with friends. So, which layout truly fits your home and lifestyle?
Here, our Kitchen Experts unpack the pros, cons, and hidden considerations of both designs to help you make the right decision for your space – whether you’re planning a full renovation or simply reassessing how your current kitchen serves your day-to-day needs.
What Is an Open Plan Kitchen?
Open plan kitchens typically flow into the dining area, living room, or both. They remove physical walls or barriers between spaces, aiming to create one larger, interconnected area.This layout has become increasingly popular over the past two decades – especially in new-builds and contemporary redesigns. It’s often associated with minimalist interiors, integrated appliances, and a focus on multi-functional spaces.
But is it always the best option?
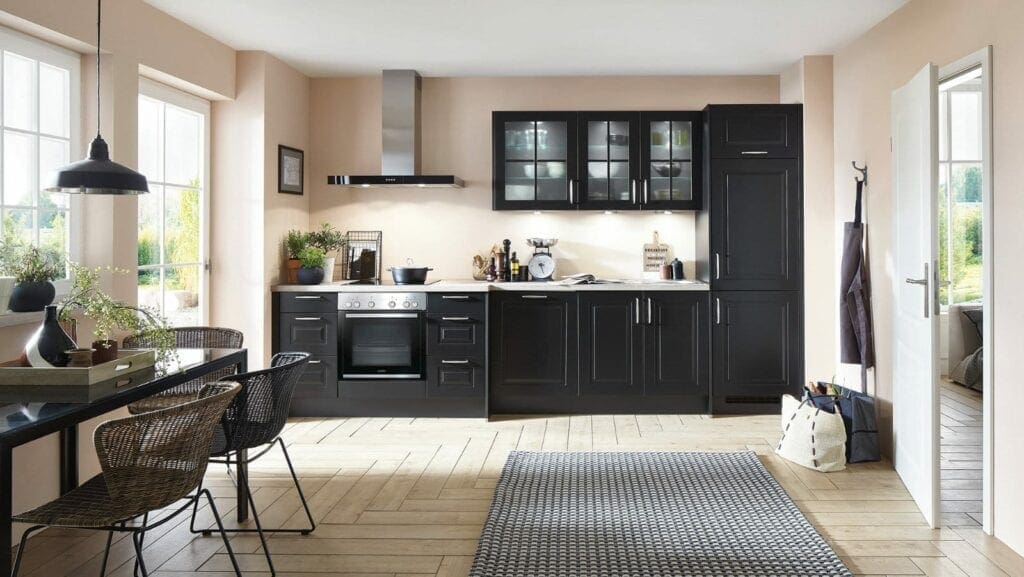
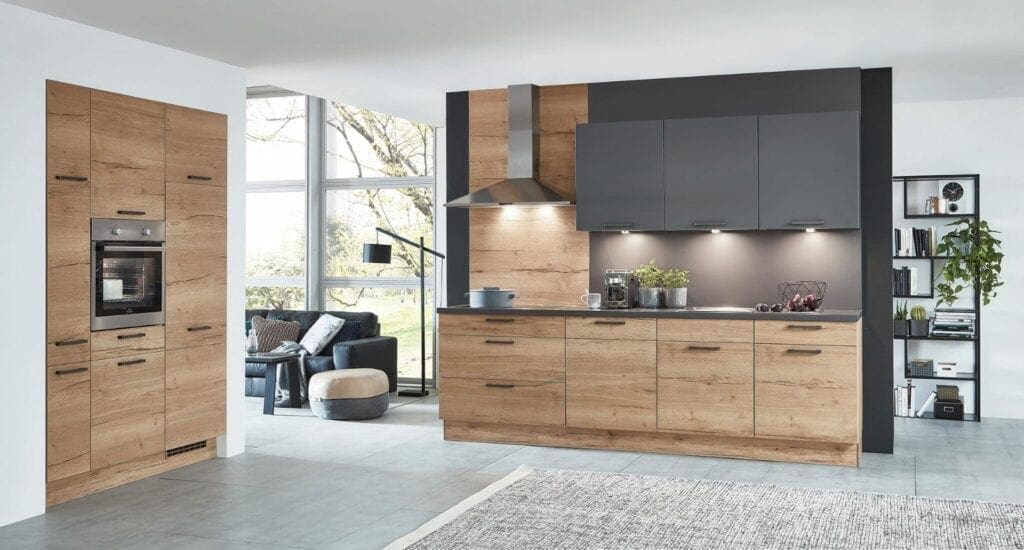
The Case for Open Plan Kitchens:
1. A More Sociable Space
One of the biggest draws of an open plan kitchen layout is the ability to interact while you cook. You’re no longer cut off from conversations or guests – perfect for entertaining or keeping an eye on children while preparing meals.
2. Natural Light and Spaciousness
Knocking down walls can bring in more daylight and give even a modest home a greater sense of openness. It also allows for flexibility in furniture placement and more seamless design continuity.
3. Better for Modern Lifestyles
Many families want a space that works for cooking, working from home, homework time, and dining. Open plan kitchens allow zones to be used in various ways throughout the day without feeling cramped.
4. Adds Perceived Value
A well-designed open kitchen often appeals to buyers looking for contemporary living. When paired with high-quality cabinetry like that from Nobilia, Rotpunkt, or Brigitte, it can add lasting appeal and a polished finish.
Why a Closed Kitchen Layout Still Has a Place
Despite the buzz around open plan living, closed kitchen layouts offer a set of advantages that many homeowners still value:
1. Separation of Function
Cooking can be messy. With a closed kitchen, you can leave the pots to soak without them being in view of your guests. It keeps the chaos of food prep contained.
2. Reduces Noise and Smells
Let’s face it: blenders, extractors, and dishwashers aren’t quiet, and even with the best extraction systems, smells from frying or roasting can drift. Closed kitchens create a buffer zone.
3. More Wall Space
With four walls, you gain more options for storage, wall cabinets, shelves, and tall units. This is especially helpful if your kitchen is on the smaller side and every inch counts.
4. Design Independence
A closed kitchen can have a completely different style from the rest of your house. It gives you the freedom to experiment – think dark, dramatic tones with a Pronorm matt finish, or light, Scandinavian-inspired wood from Next125.
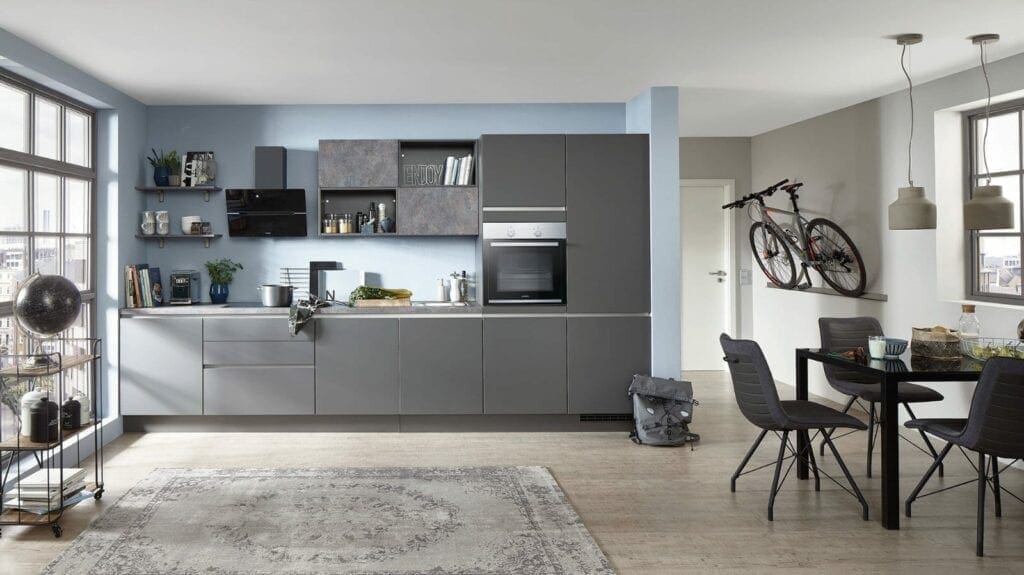
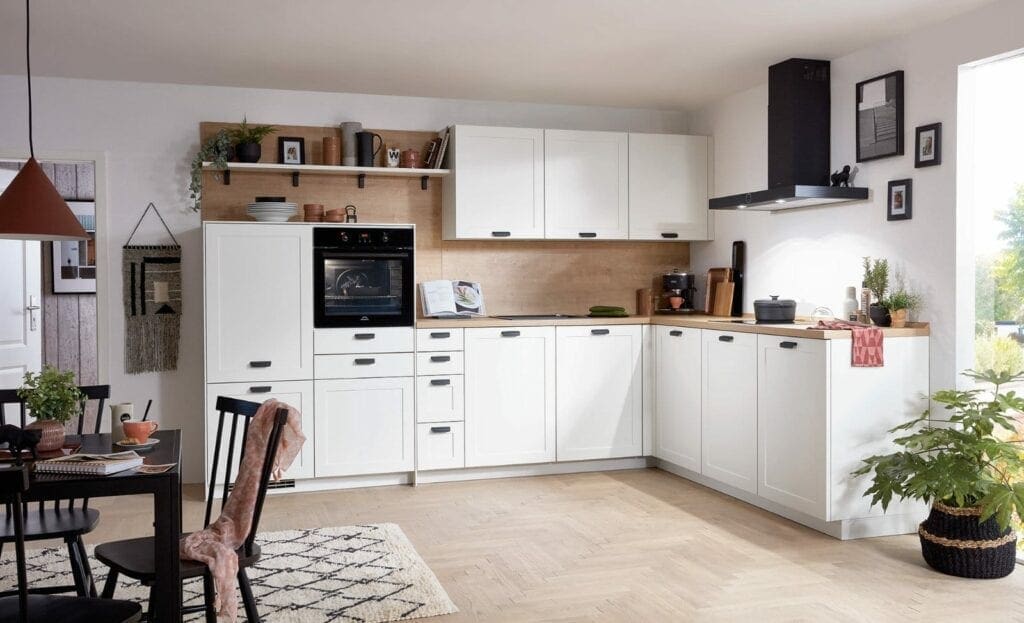
A Fresh Take: Is a Hybrid Kitchen Right for You?
Many homeowners feel caught between the two camps – loving the openness, but craving a bit more definition. This is where hybrid kitchen layouts come in.
- Broken-Plan Living
Instead of removing all walls, you might keep partial walls, pocket doors, or even internal glazing. These elements help zone the space without cutting it off completely.
- Furniture and Island Dividers
In some homes, a large kitchen island from a brand like Bauformat or Rotpunkt becomes the transition point between kitchen and living area. Add feature lighting or open shelving behind it, and you’ve got a visual boundary that doesn’t interrupt flow.
- Sliding Partitions
Want to keep things open but need to hide away the kitchen at times? Sliding or folding doors can turn an open kitchen into a closed one in seconds – the best of both worlds.
Considerations Before You Decide
Every home and family is different. Before you commit to knocking down walls or creating a galley-style kitchen, it’s worth pausing to consider:
1. How Often Do You Entertain?
If you host regularly, an open plan kitchen may make it easier to socialise while cooking. If you prefer intimate, quiet dinners or hate the thought of guests seeing the aftermath of cooking, a closed layout might suit you better.
2. How Much Storage Do You Need?
Open plans usually mean fewer walls and therefore less storage. If your kitchen design doesn’t allow for a walk-in larder or tall cabinetry, this could become a long-term frustration.
3. What’s Your Cooking Style?
Frequent cooks might appreciate a dedicated, focused kitchen space where everything is at arm’s reach. Occasional or relaxed cooks may be happy with the social, relaxed vibe of an open design.
4. What Are Your Future Plans?
Think long-term. If you’re planning to sell in the next five years, consider what layout will appeal to future buyers. A well-executed open plan kitchen from a respected brand like Next125 could boost the perceived value of your home.
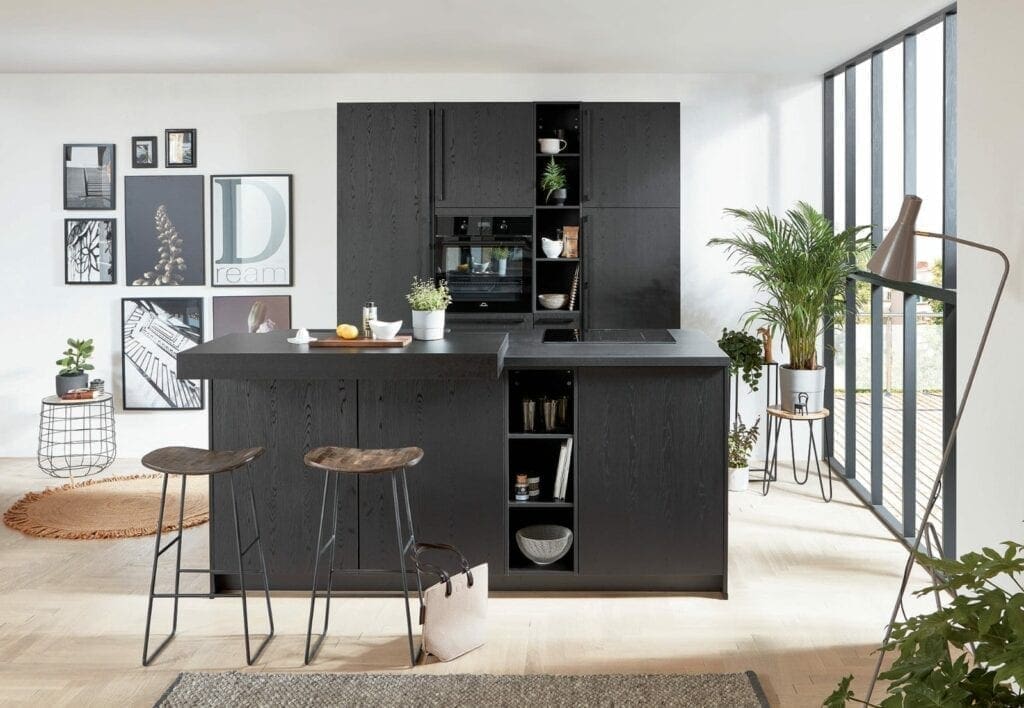
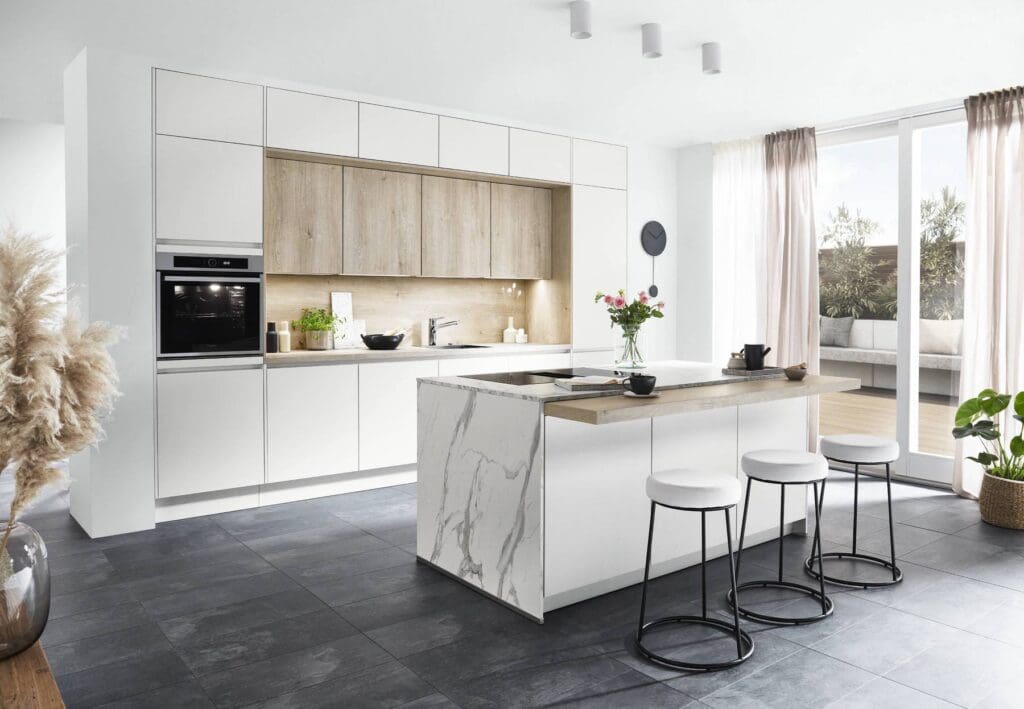
FAQ’s: Open Plan vs Closed Kitchen Layouts
- Are open plan kitchens going out of fashion?
Open plan kitchens remain popular but are evolving. Many homeowners are now seeking more flexibility with broken-plan or zoned kitchen layouts, rather than fully open spaces.
- Can a closed kitchen feel modern?
Absolutely. A closed kitchen layout can be just as stylish and contemporary as an open one. With sleek finishes from brands like Pronorm or Bauformat, and thoughtful lighting, closed spaces can feel anything but old-fashioned.
- Which is better for small homes?
It depends. An open plan layout can make a small space feel larger and lighter. However, in very compact homes, a closed kitchen with floor-to-ceiling cabinetry might offer better storage and usability.
- Can I change from a closed to an open plan kitchen easily?
This depends on the structure of your home. Removing load-bearing walls often requires building control and possibly a structural engineer. It’s always best to consult with a kitchen designer and builder before making plans.
Final Thoughts: Which Kitchen Layout Is Right for You?
The truth is, there’s no one-size-fits-all answer. The best kitchen layout is the one that works for you – your lifestyle, your space, and your future plans. Whether you’re drawn to the sociable, flowing feel of an open plan kitchen, the privacy and order of a closed kitchen layout, or something that blends both, working with the right kitchen designer and product is essential. Brands like Nobilia, Rotpunkt, and Brigitte offer cabinetry options suited to all layout types – from open plan minimalism to elegant, compact spaces.
If you’re still on the fence, try walking through your daily routine and imagine how each layout would support it. Then speak with a local kitchen expert who can help tailor a design that fits your space perfectly.
Considering your options? Whether you’re remodelling your existing kitchen or designing a brand new space, make sure your layout truly supports the way you live – not just the way your home looks.
