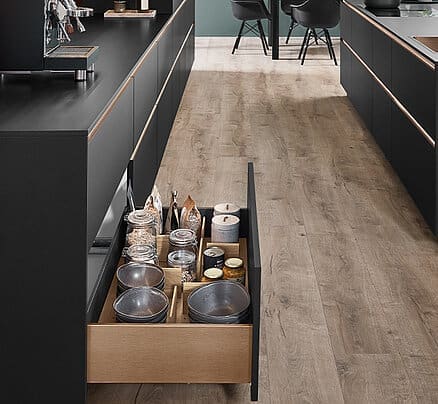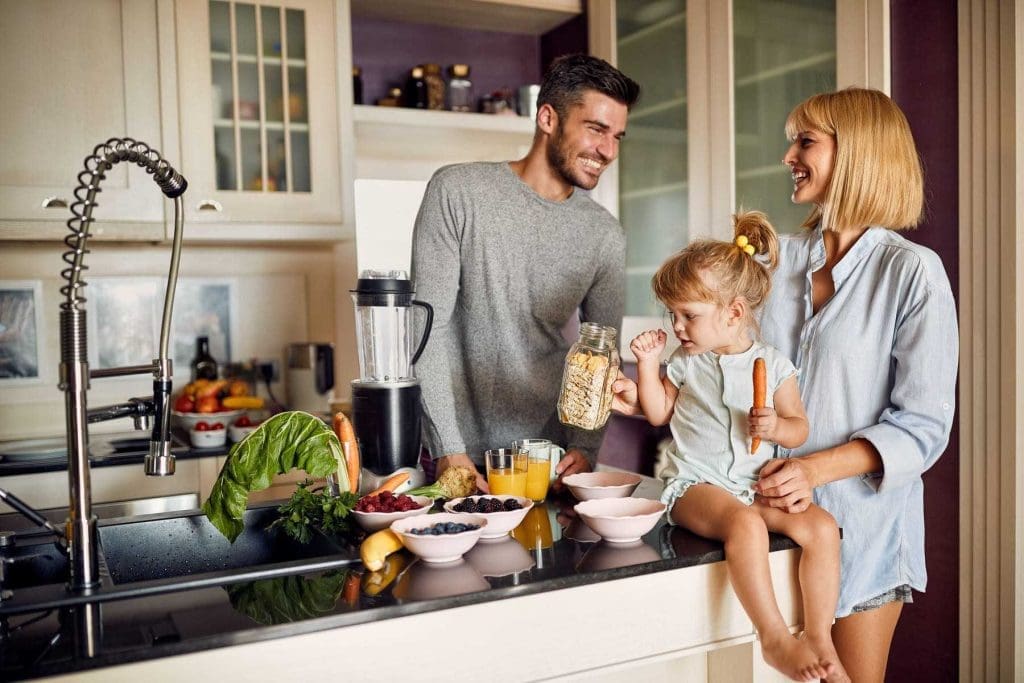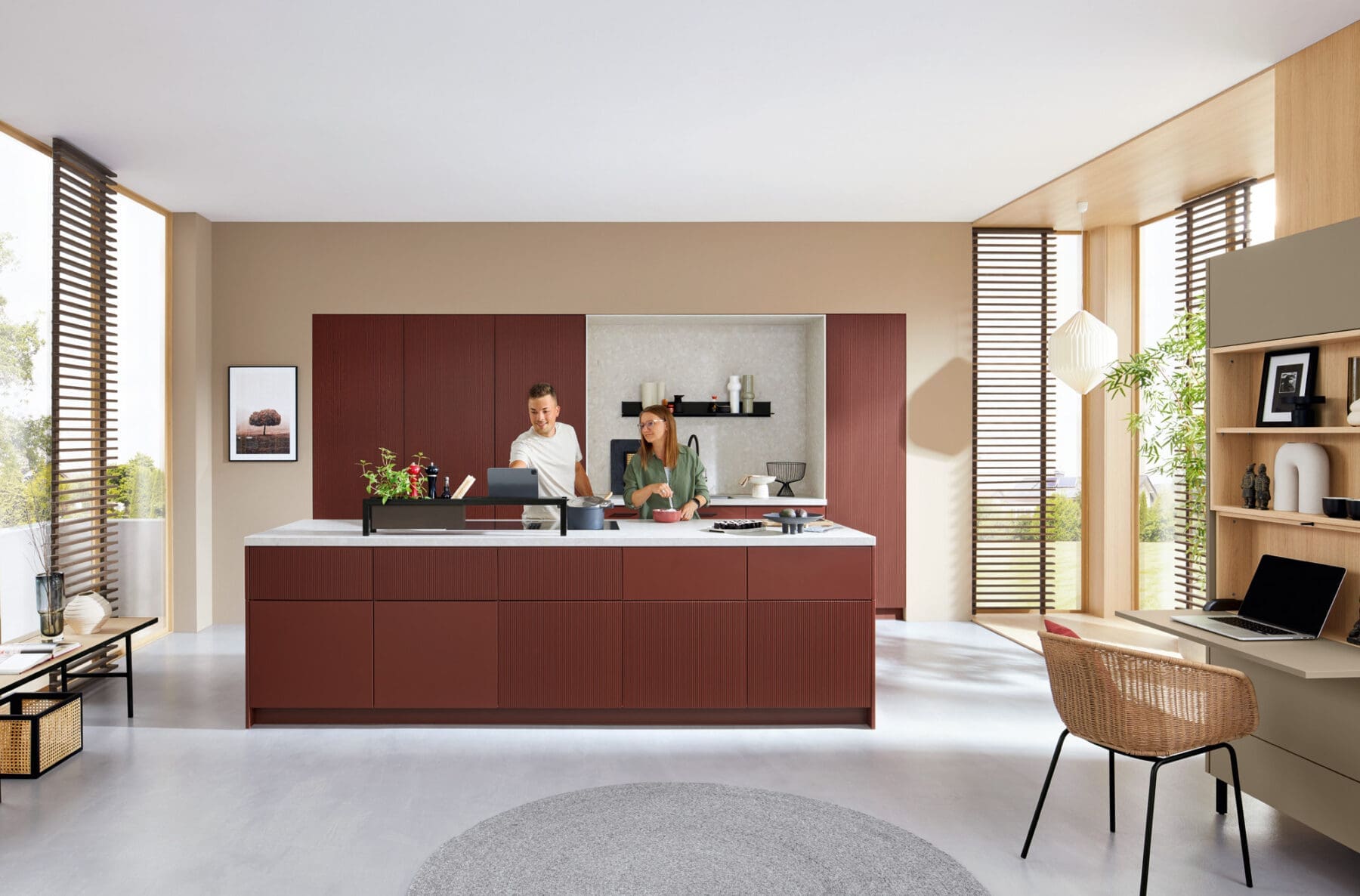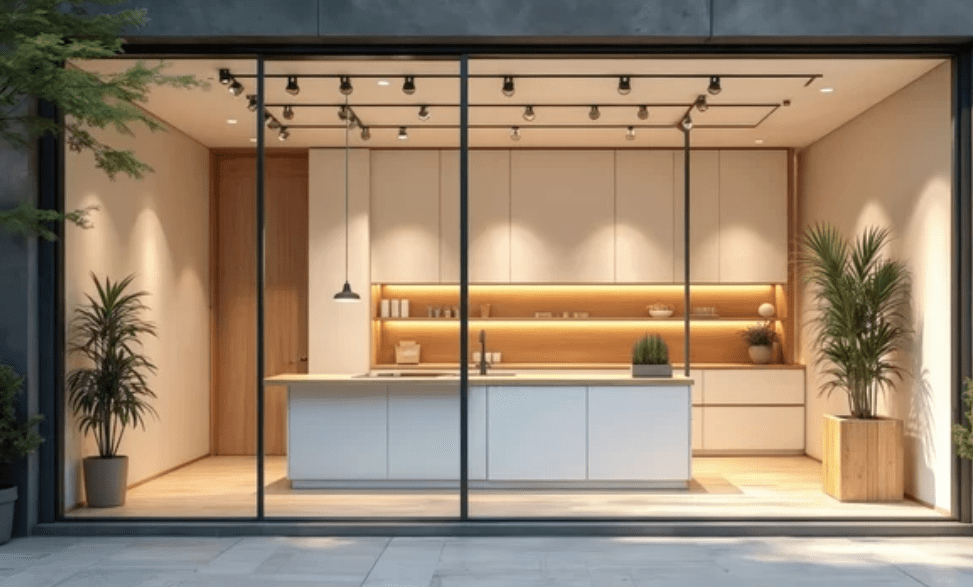Kitchen Planning Guide
Top Tips for Planning Your Kitchen
Top Tips for Planning Your Kitchen
Recommended by Our Experts
Are you moving into a new home or building a house? Or has your old kitchen simply seen better days? Then now is the perfect time to start thinking about kitchen planning. But how do you plan a kitchen from scratch? What should you pay attention to so that your new kitchen truly meets all your needs? How can you avoid costly planning mistakes? We’re here to give you the best tips for planning your dream kitchen.
Kitchen Planning: How It’s Done
You’ll find great inspiration for your kitchen planning not only in our kitchen gallery or magazine, but also from our extensive network of partners. Simply stop by a Kitchen Experts studio near you and get inspired on-site. While you’re there, our expert consultants will gladly advise you on what really matters when planning your kitchen.
7 Steps for the Ideal Kitchen
Set a Budget
Set a realistic budget for your new kitchen right from the start. Be sure to include not just the cost of appliances and materials, but also installation, electrical work, plumbing, and any renovation costs.
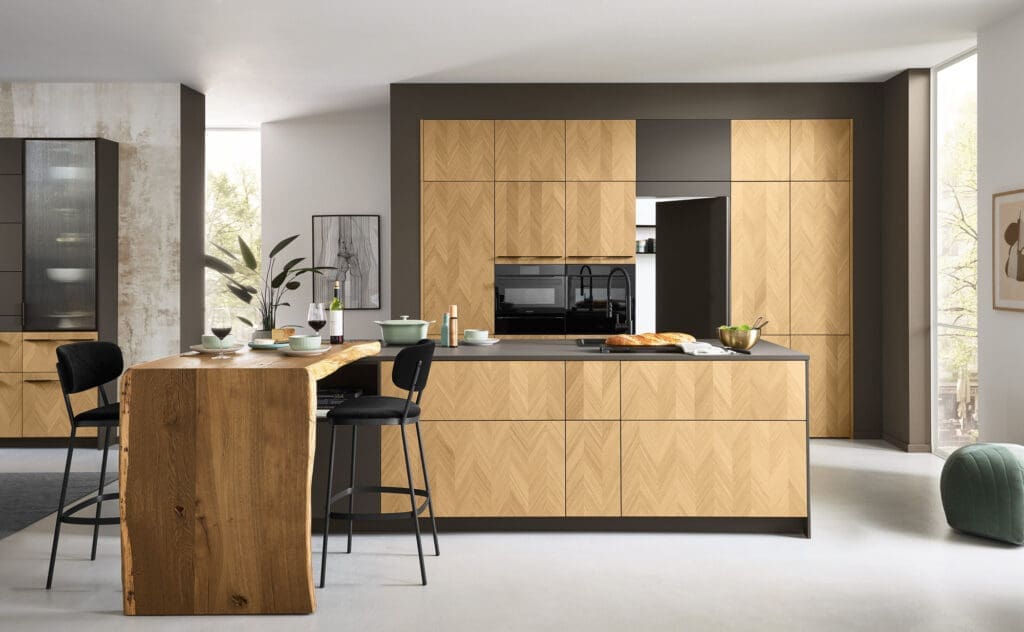
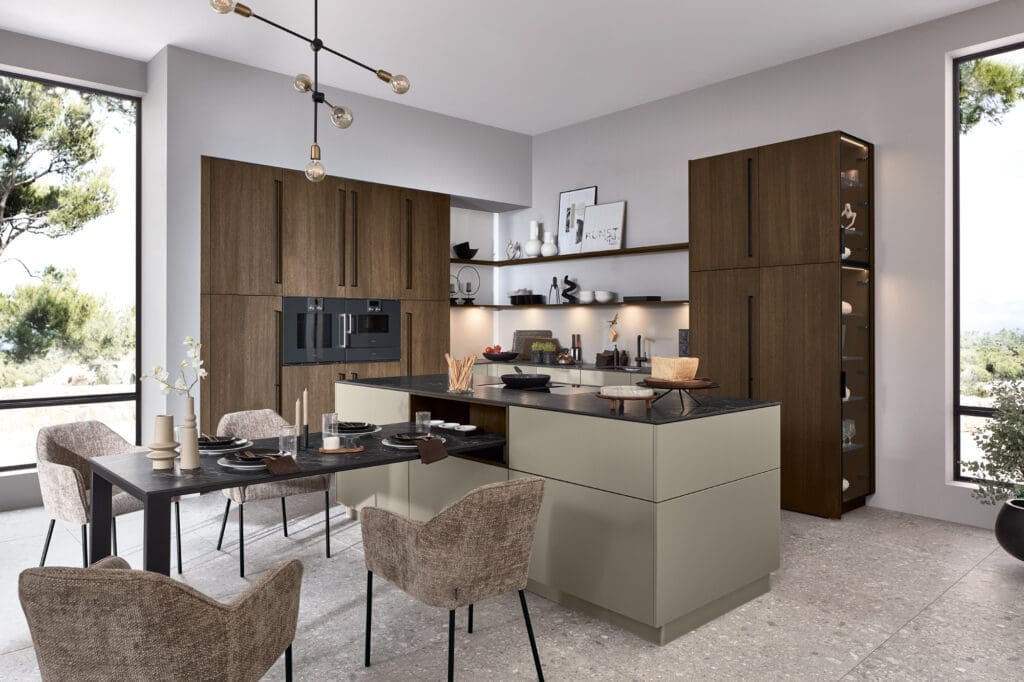
Take Measurements
Measure your available space precisely. Don’t forget to account for doors, windows, sockets, and other structural elements.
Prioritise Functionality
Consider the work triangle (work surface, cooktop, sink) to ensure an efficient workflow in your kitchen. Plan each area according to its purpose (prep, cooking, cleaning) and aim for a logical layout.
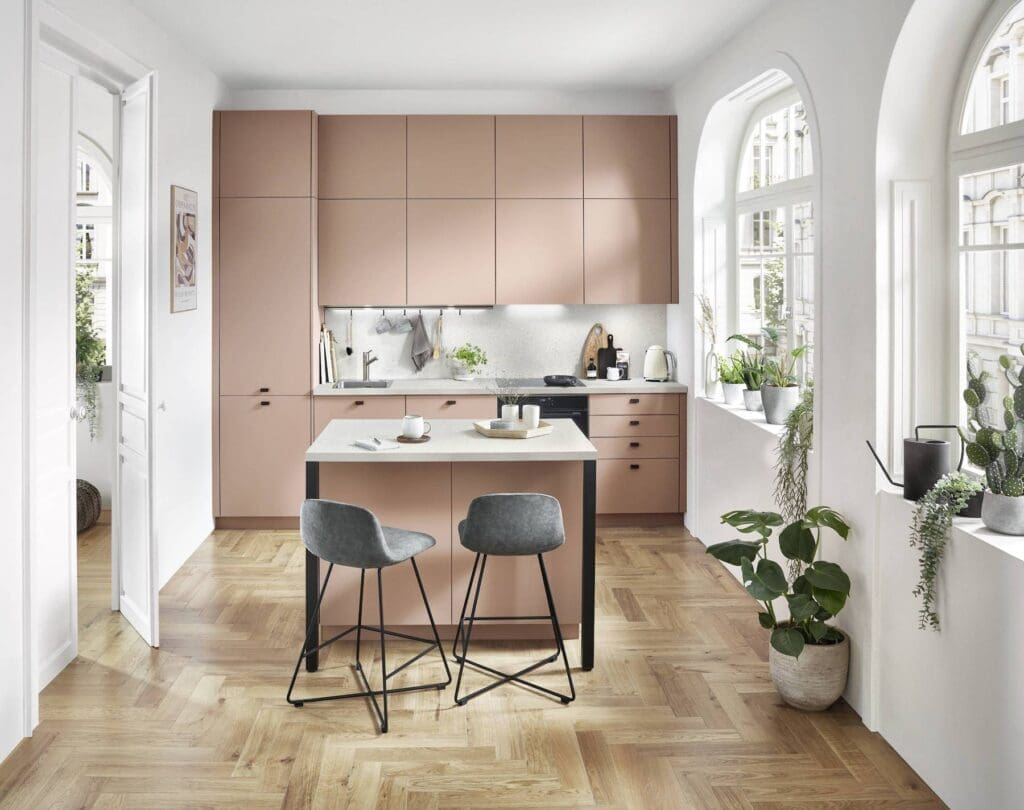
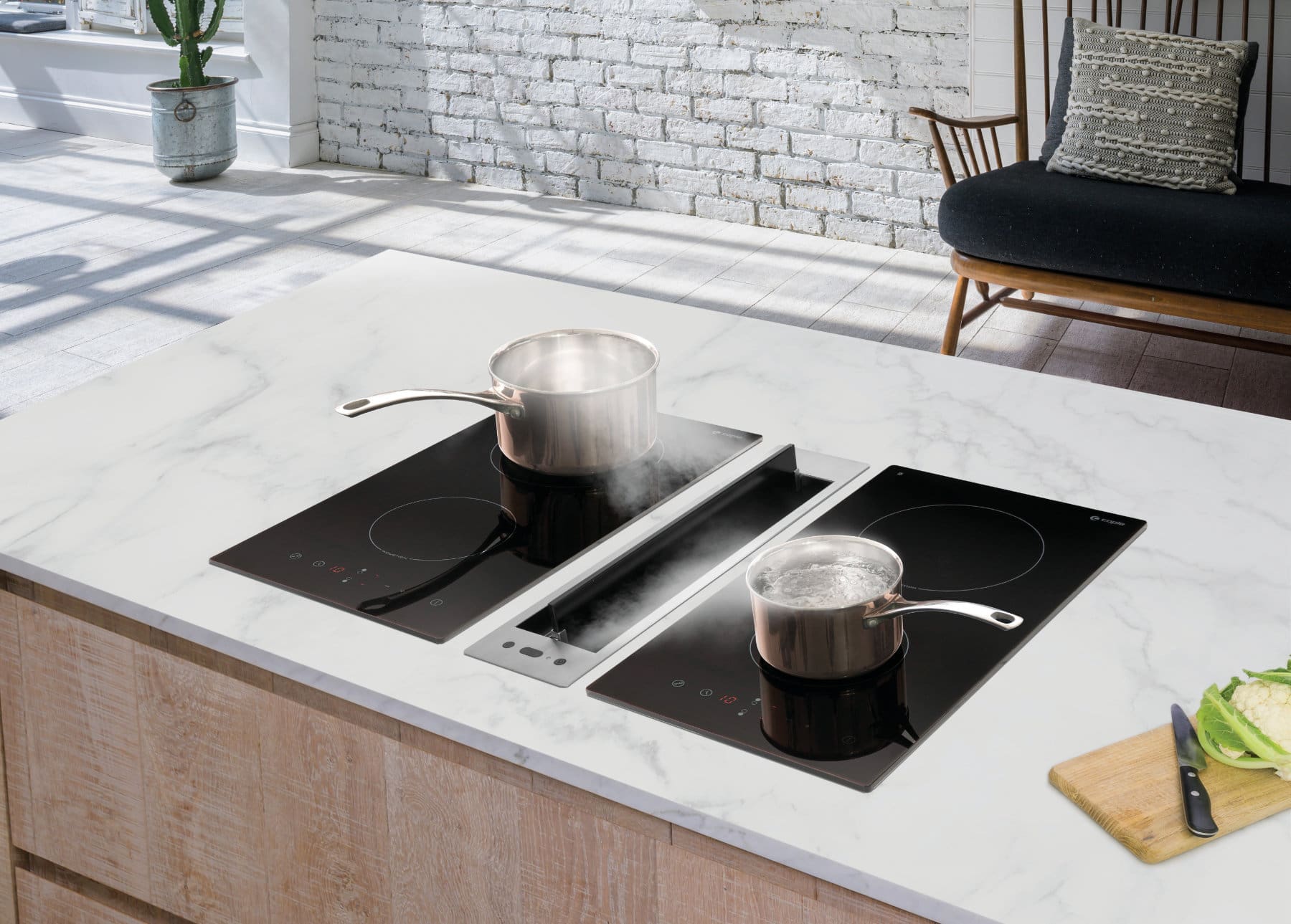
Choose Appliances
Select appliances that suit your needs and match your cooking style. Pay attention to energy efficiency and quality.
Don’t Forget Lighting
Plan adequate lighting for the different zones in your kitchen, including work areas and dining space.
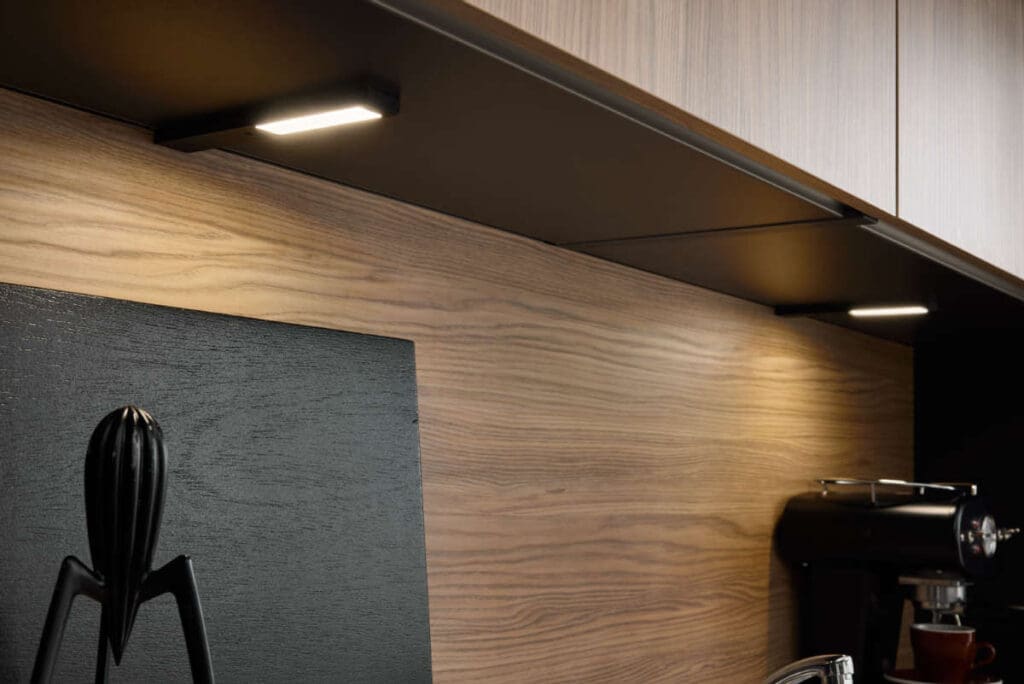
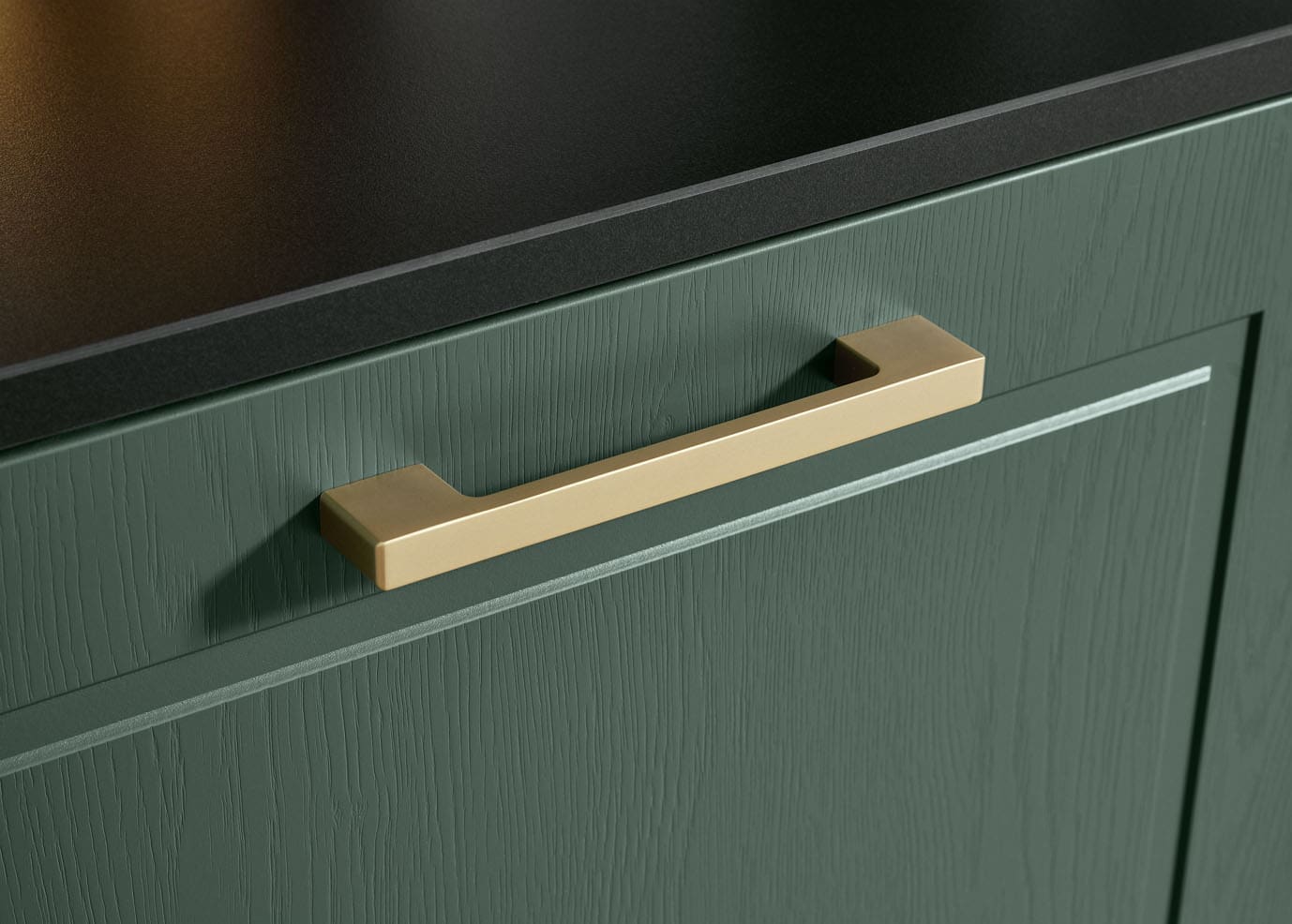
Materials and Finishes
Choose durable and easy-to-maintain materials for worktops, cabinets, and floors. Make sure they reflect the style and aesthetics of your kitchen.
Optimise Storage Space
Plan sufficient storage for dishes, cutlery, pots, pans, and pantry items. Make use of corners and vertical space with clever cabinet solutions.
