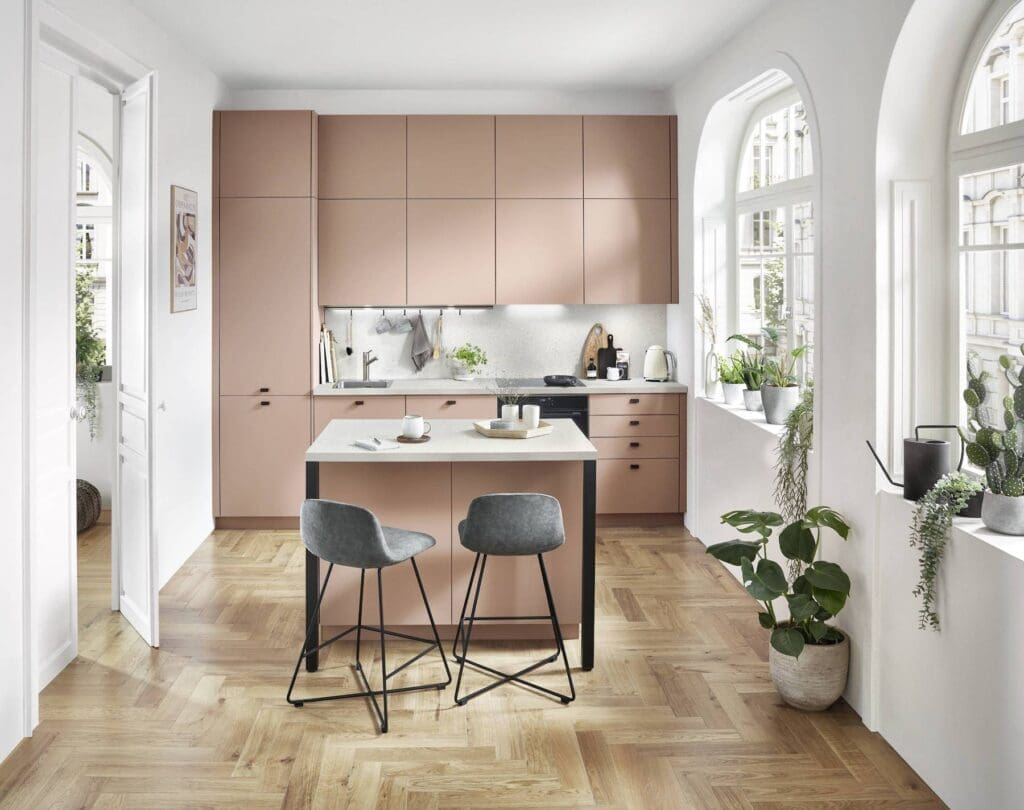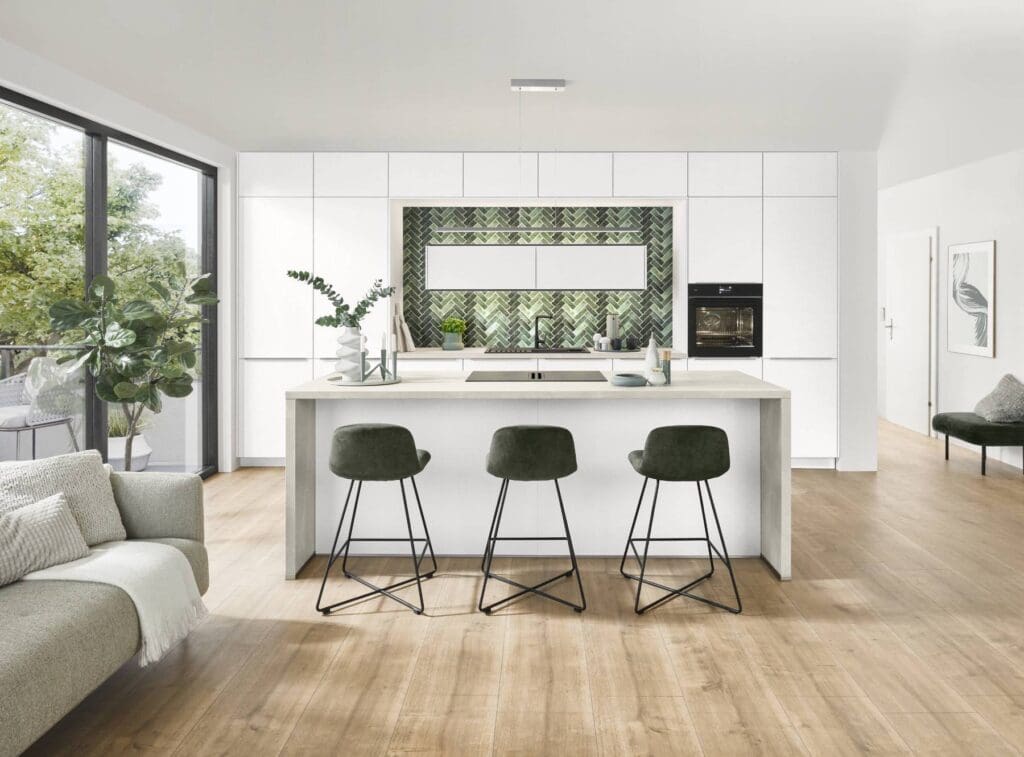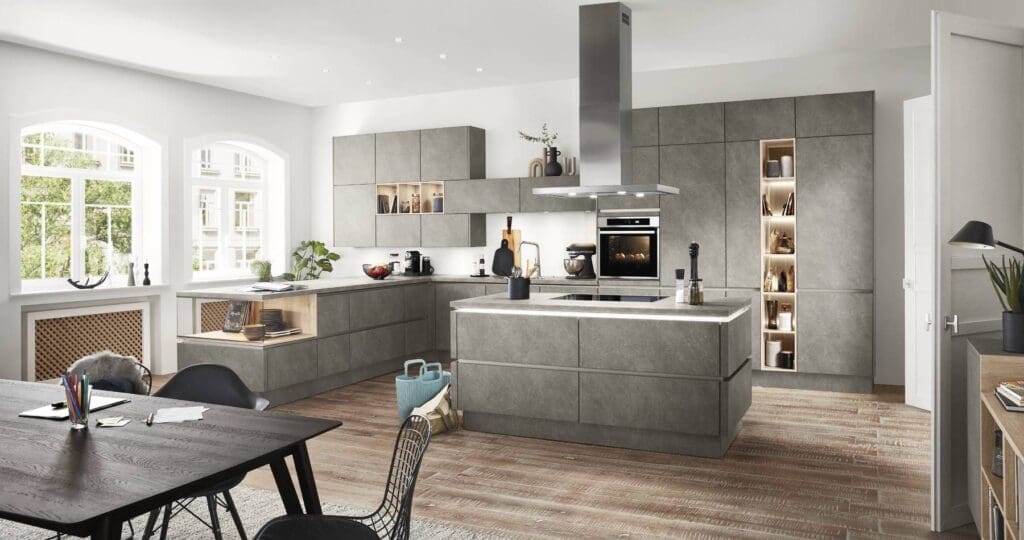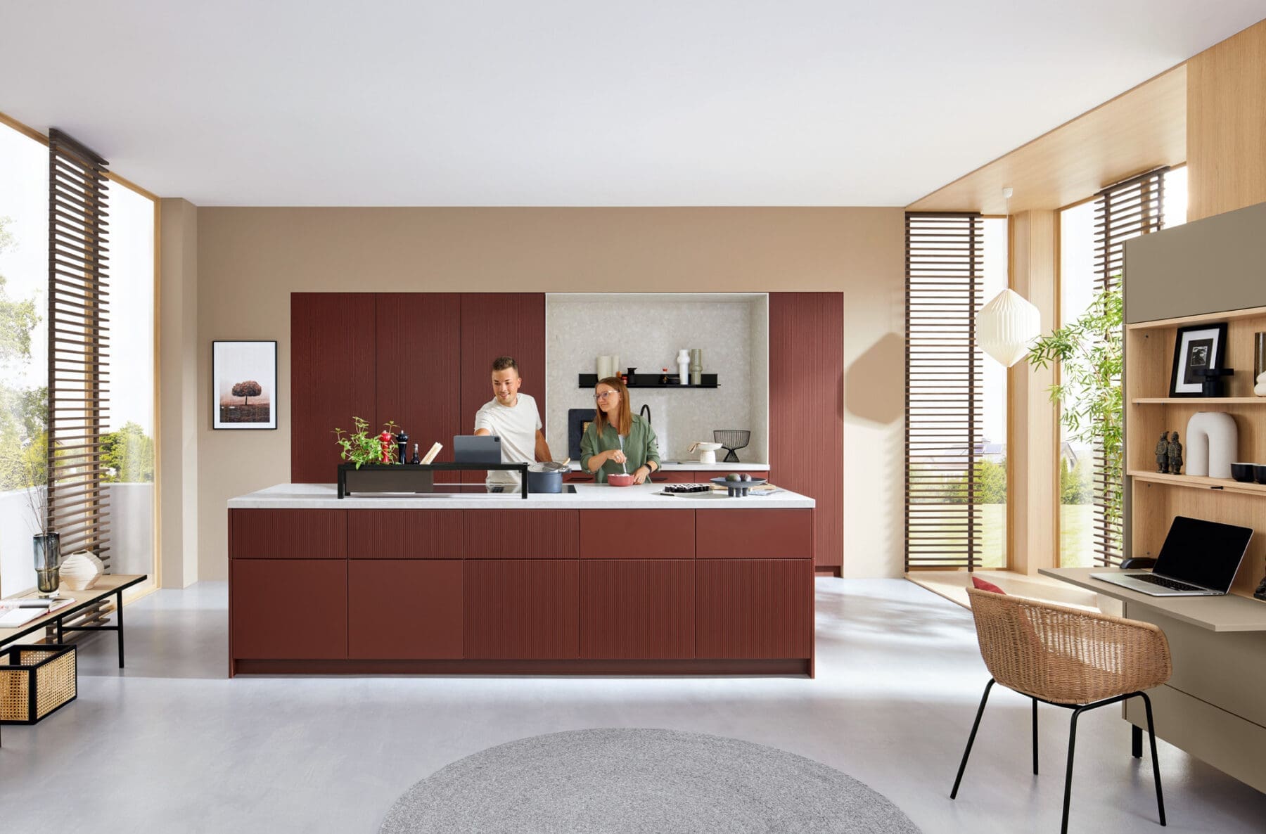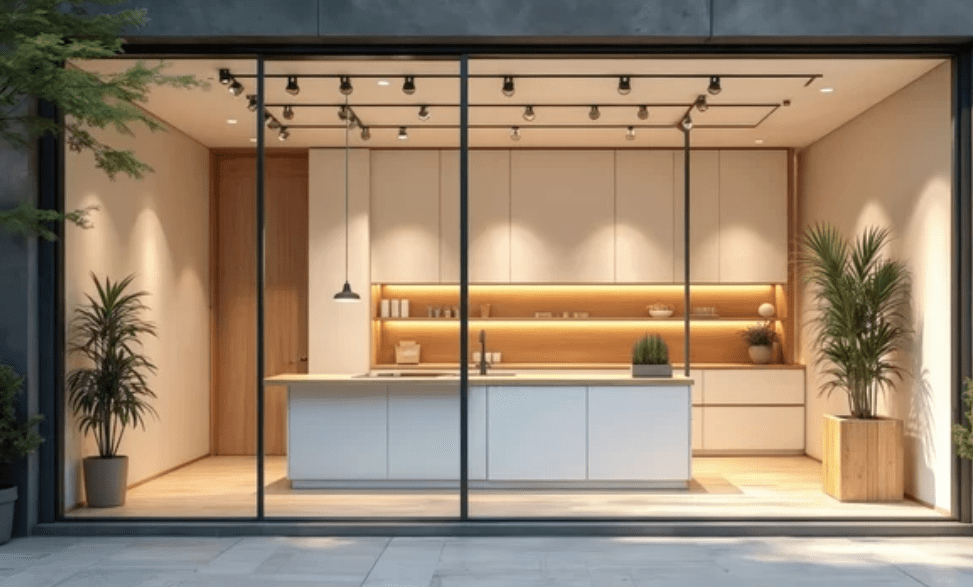Kitchen Layouts for Every Home
Discover a Layout to Suit Both Your Home and Taste.
Find the Best Kitchen Layout for Your Space and Lifestyle
Whether you’re designing a brand new kitchen or updating an existing one, choosing the right layout is one of the most important steps in the planning process. Your kitchen’s layout affects how efficiently you cook, how comfortable the space feels, and how well it fits your lifestyle.
At Kitchen Experts, we work with a wide range of world-class kitchen brands and layouts to suit homes of all shapes and sizes. From compact flats to large family homes, there’s a kitchen layout that can be tailored to suit your needs, taste and budget. Here, we explore the most popular kitchen layouts in the UK, their benefits, and what to consider during planning.
Kitchen Islands and Peninsulas
A kitchen island is one of the most desirable features in a modern kitchen, offering a striking focal point as well as a practical solution for everyday living. When well designed, an island can introduce valuable worktop space, extra storage, informal seating, and even house appliances such as a hob, sink, or wine fridge. To function properly, most islands require at least 15–20 m² of floor space and a minimum of 1.2 m clearance on all sides to allow for easy movement while cooking or entertaining. If you’re planning to include integrated appliances, it’s important to factor in plumbing, electrics, lighting, and ventilation—particularly if you’ll be cooking on the island.
If space is tight, a kitchen peninsula offers a clever alternative. Unlike an island, a peninsula connects to existing cabinetry or a wall on one side, creating an extended work surface that often doubles as a social divide between kitchen and dining zones. It provides many of the same benefits as an island—such as additional prep space, storage, and seating—while being more space-efficient. Peninsulas are especially effective in L-shaped or U-shaped kitchens and work well in open-plan layouts where a full island isn’t practical but you still want the look and versatility.
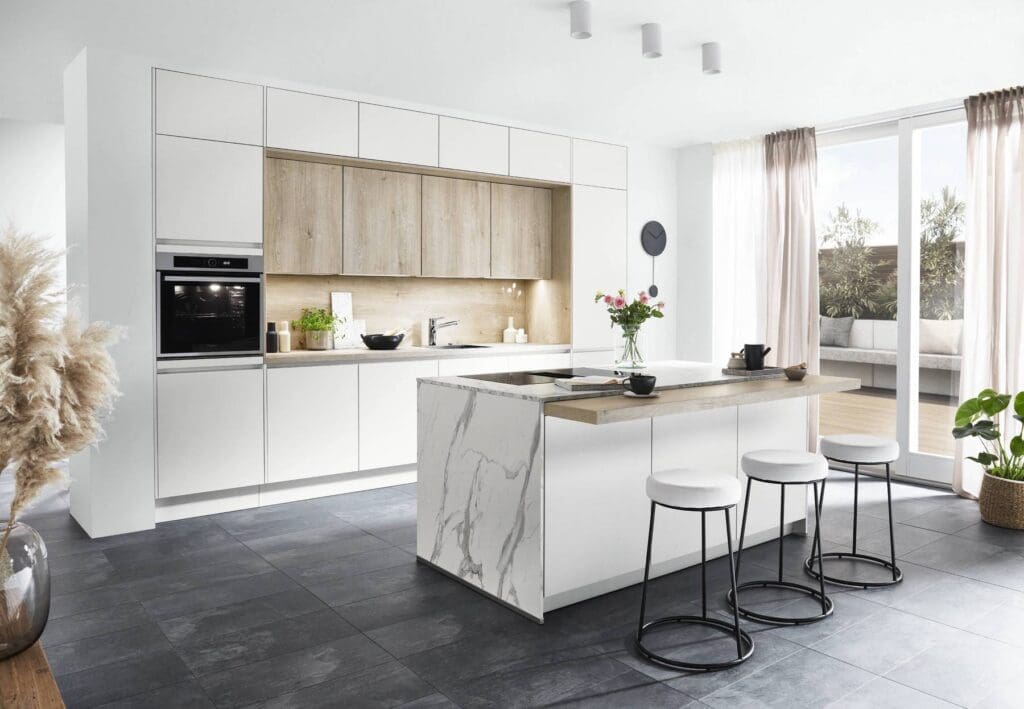
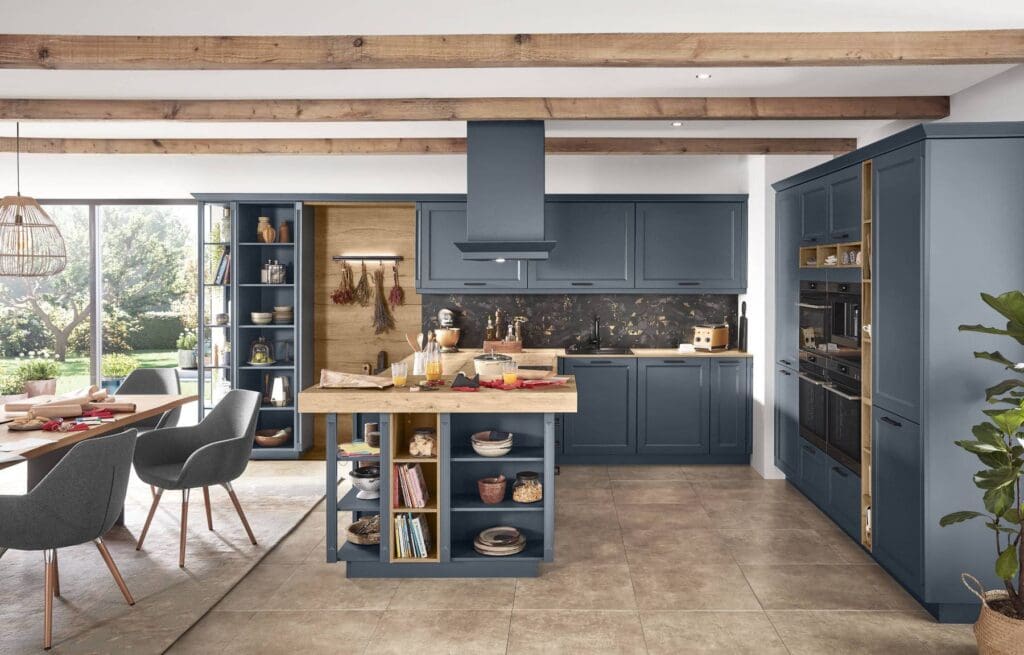
Open Plan Kitchens
Open-plan kitchens remain a popular choice for UK homeowners who value sociable, flexible living. By integrating the kitchen with a dining and/or living space, open-plan layouts encourage family interaction, create a greater sense of space, and are ideal for entertaining.
The key to a successful open-plan kitchen lies in good zoning. Use cabinetry, peninsulas or islands to create clear boundaries between food prep, dining, and relaxing areas. Consider using materials and finishes that unify the whole space, but also allow for visual variation to subtly define each zone.
Noise and smells can be a concern in open-plan kitchens, so make sure to choose a quiet, high-performance extractor and consider acoustic finishes for softening sound. Lighting should also be layered—use spotlights for task areas, pendants for dining, and softer lighting for lounge zones.
L-Shaped Kitchens
An L-shaped kitchen is one of the most popular and flexible layouts in the UK. Perfect for both small and medium-sized spaces, this layout positions cabinetry and appliances along two adjoining walls, creating a natural work triangle between the sink, hob and fridge.
A typical L-shaped kitchen requires around 6–7 m² of floor space, with a 3 m base run recommended for maximum functionality. Clever use of corner cabinets—such as Le Mans or carousel systems—can make the most of what is often dead space.
This layout is great for keeping the kitchen open and sociable, especially if you’re planning an open-plan design or want to include a small dining table or breakfast nook. If space allows, a kitchen island or peninsula can also be added to increase storage and work surface without compromising workflow.
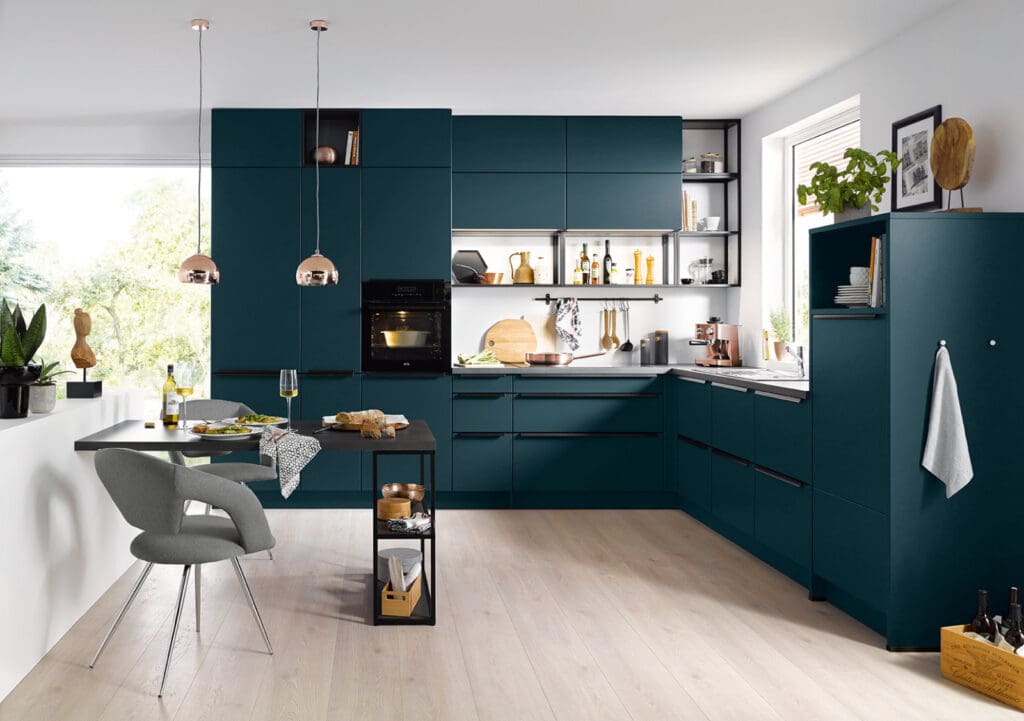
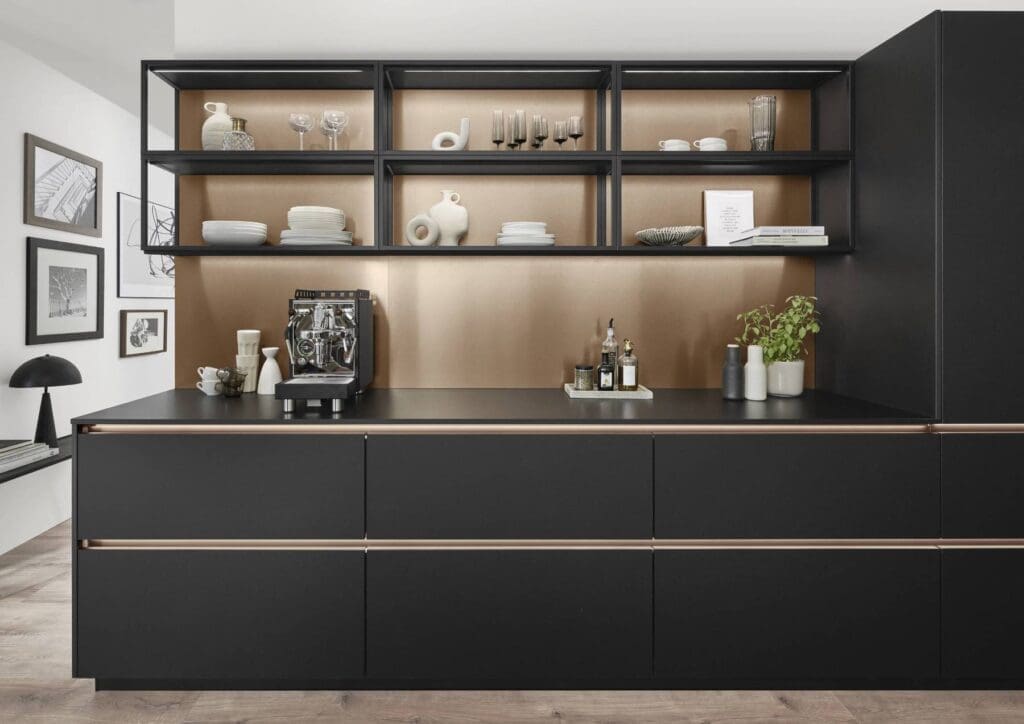
Galley Kitchens
Galley kitchens—also known as corridor kitchens—are a classic layout that’s especially effective in smaller or narrow homes, such as terraced houses or flats. This design features two parallel runs of cabinets with a walkway in between, creating a streamlined cooking zone.
What makes galley kitchens so effective is their efficiency. With appliances and worktops within easy reach, this layout supports a linear workflow that minimises wasted movement. For best results, ensure a minimum walkway width of 1.2 m so two people can move through the space comfortably.
Galley kitchens benefit from good lighting—both natural and artificial—and thoughtful storage planning to prevent the space from feeling enclosed. To open up the look, consider using lighter cabinetry finishes, mirrored splashbacks or integrated lighting under wall units.
One Wall Kitchens
One wall kitchens are a practical and space-saving solution, often found in studio flats, annexes, and open-plan homes where space is at a premium. As the name suggests, all appliances, cabinetry and worktops are positioned along a single wall.
This minimalist layout is ideal for compact spaces but still requires thoughtful planning. To maximise efficiency, try to arrange the fridge, sink and hob in a logical sequence, with adequate worktop space between them. Vertical storage such as tall units, wall cabinets and open shelving can help you make the most of limited space.
One wall kitchens also lend themselves to being part of a larger open-plan area. You can visually separate the kitchen from living or dining zones with a small peninsula, island or even a change in flooring or lighting.
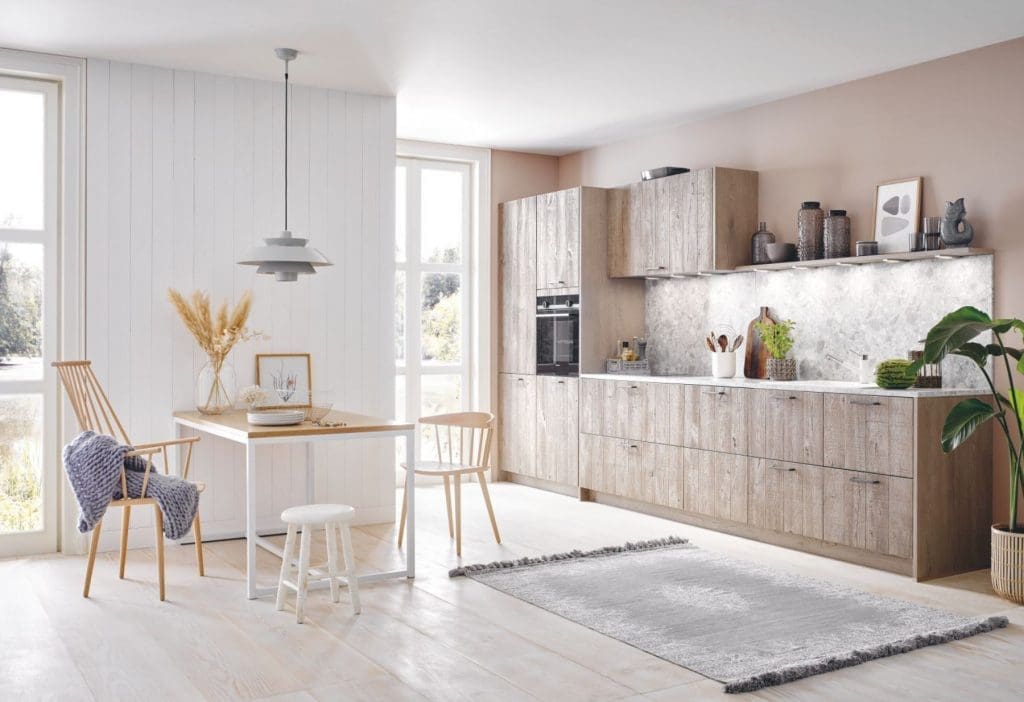
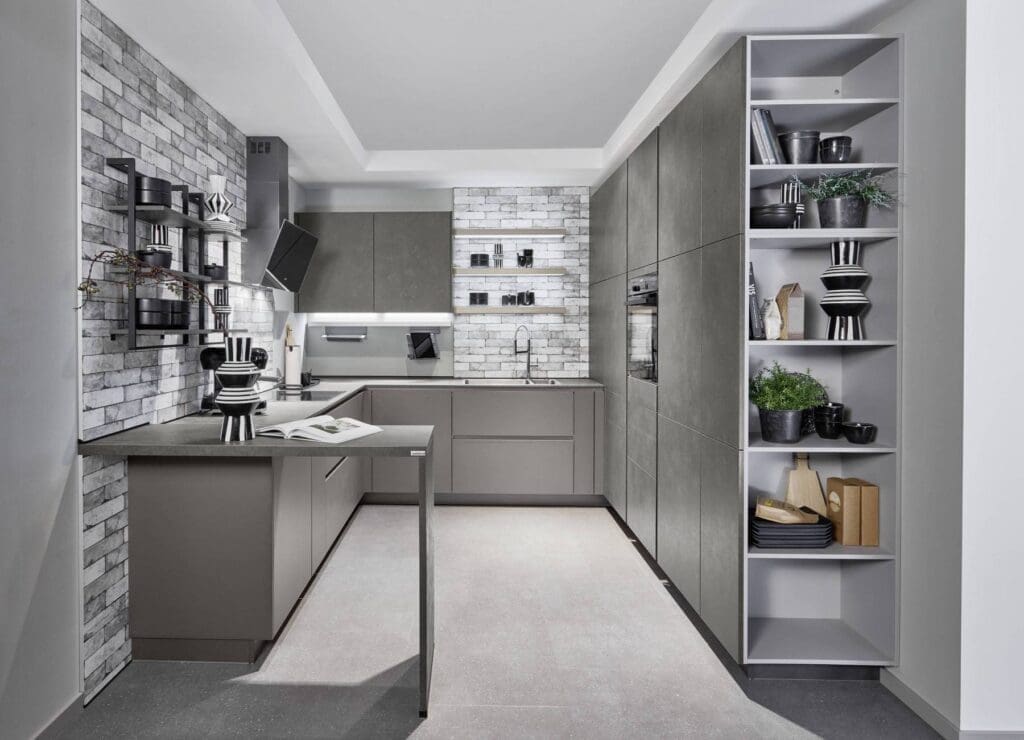
U-Shaped Kitchens
U-shaped kitchen layouts offer maximum efficiency and are ideal for larger rooms or serious cooks who need more work surface and storage space. This layout features cabinetry and appliances across three walls, forming a horseshoe shape that naturally supports the working triangle.
For the best results, aim for a space of at least 10 m², with clearance of 1–1.2 m between opposing runs. U-shaped kitchens are a great fit for busy households or families that use the kitchen for more than just cooking.
Corner storage solutions are essential in U-shaped kitchens to avoid inaccessible areas. If you’re working with an open-plan space, one leg of the ‘U’ can often be converted into a peninsula or breakfast bar, creating a seamless connection between the kitchen and living or dining area.
Small Kitchen Layouts
Small kitchen layouts such as the one wall kitchen, galley or L-shaped kitchen can deliver superb utility when smart design and clever details are applied, ensuring you don’t have to sacrifice either style or function.
Experienced kitchen designers often suggest incorporating slimline or modular islands—or compact peninsulas— By maintaining clearances of at least 1.2 m around units, you ensure practical movement and comply with best design practices for tight spaces. When choosing appliances, think smaller: opt for 45 cm-wide cooling units or under-counter drawer fridges that slot neatly into cabinetry or utility areas—especially useful in city flats—freeing up precious worktop space.
Smart storage is also vital. Install under-cabinet hooks, magnetic knife strips, wall-mounted shelving, and corner carousel units to make every inch count. These maximise storage capacity, keep worksurfaces clear, and better organise tools and utensils—ideal for compact working environments.
Light reflects space too—opt for light coloured cabinetry, reflective surfaces such as mirrored splashbacks, and pale worktops to open up the room. Consider deeper base cabinets (up to 700 mm) and full-height overhead units for added storage without crowding the space. Compact layouts like single-wall, galley or mini L-shaped schemes—combined with careful lighting and decluttered surfaces—can create a small kitchen that feels both functional and fresh.
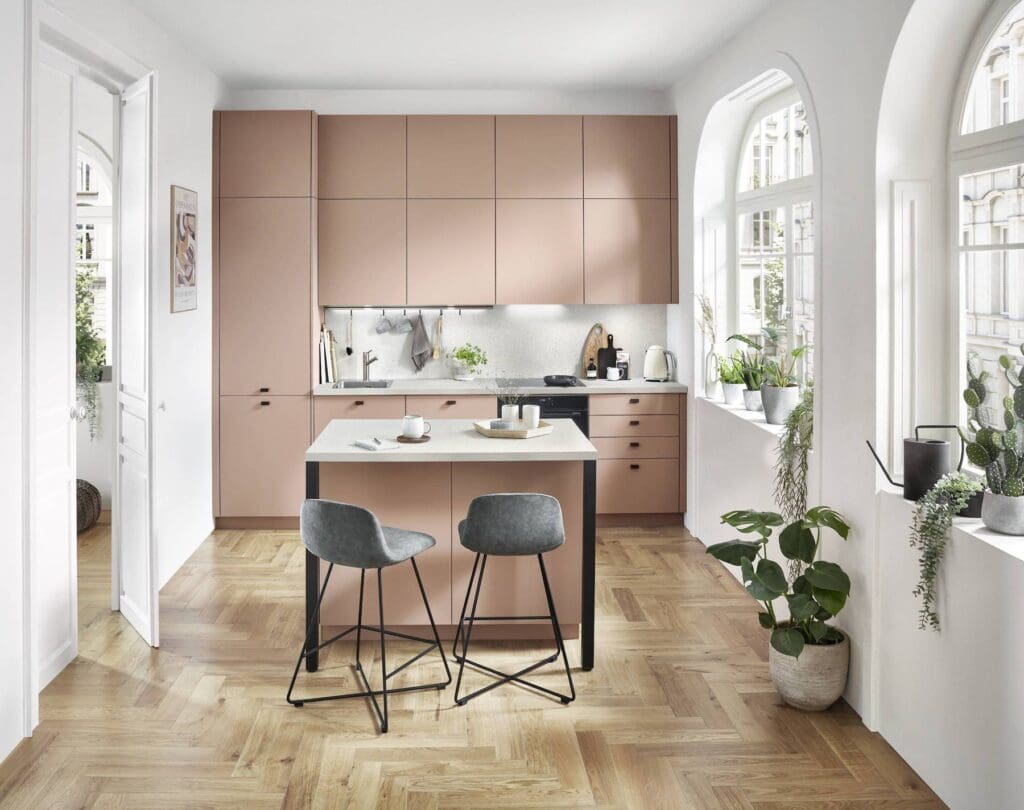
Island Kitchens
A kitchen island is a sought-after feature in many modern homes, and with good reason. A well-designed island can enhance both the look and function of your kitchen. Typically installed as a freestanding central unit, a kitchen island can provide additional worktop space, extra storage, a casual dining area, and even accommodate appliances like a hob or sink.
For a kitchen island to work well, you’ll generally need a minimum of 15–20 m² of floor space, along with at least 1.2 m of clearance on all sides. This ensures safe and comfortable movement around the island while cooking, cleaning, or entertaining.
When planning a kitchen island, you’ll also need to consider plumbing and electrics if you’re installing a sink, dishwasher or hob. Good lighting—both task and ambient—is essential, as is an efficient extractor hood if you plan to cook on the island.

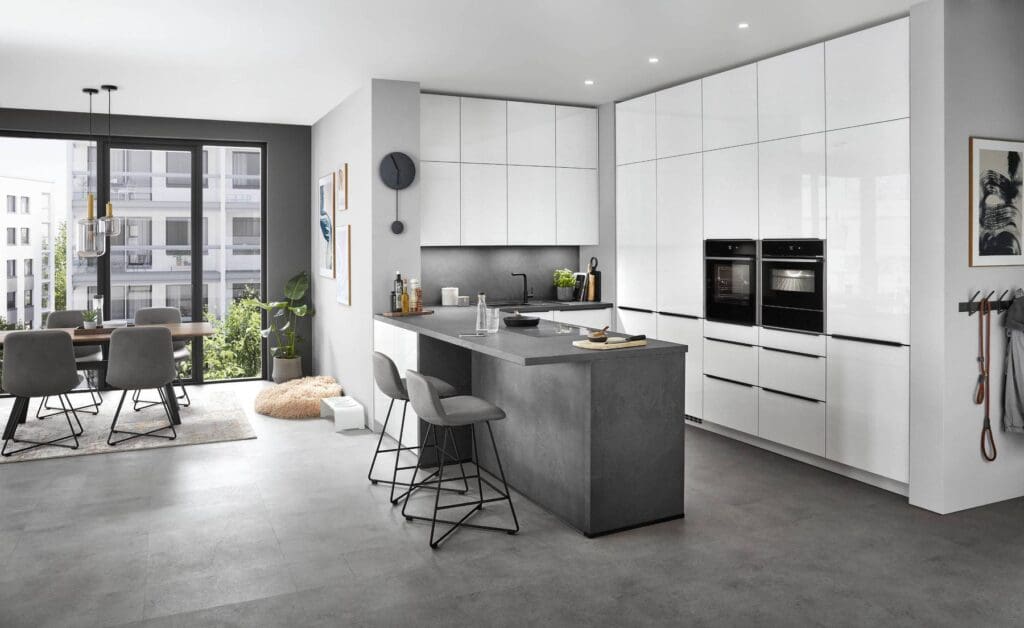
Kitchen Peninsulas – An Island Alternative
If your kitchen doesn’t quite have the space for a full kitchen island, a peninsula might be the perfect alternative. Peninsulas are connected to the rest of the kitchen on one side, forming an extended worksurface that often acts as a bridge between kitchen and dining areas. They offer many of the same benefits as an island—extra prep space, storage and seating—but are more suitable for narrower rooms or open-plan spaces where floor area is limited.
Kitchen peninsulas work especially well in L-shaped and U-shaped kitchens, and can help zone a space in open-plan layouts without requiring the same clearance as a standalone island.
Open Plan Kitchens
Open-plan kitchens remain a popular choice for UK homeowners who value sociable, flexible living. By integrating the kitchen with a dining and/or living space, open-plan layouts encourage family interaction, create a greater sense of space, and are ideal for entertaining.
The key to a successful open-plan kitchen lies in good zoning. Use cabinetry, peninsulas or islands to create clear boundaries between food prep, dining, and relaxing areas. Consider using materials and finishes that unify the whole space, but also allow for visual variation to subtly define each zone.
Noise and smells can be a concern in open-plan kitchens, so make sure to choose a quiet, high-performance extractor and consider acoustic finishes for softening sound. Lighting should also be layered—use spotlights for task areas, pendants for dining, and softer lighting for lounge zones.

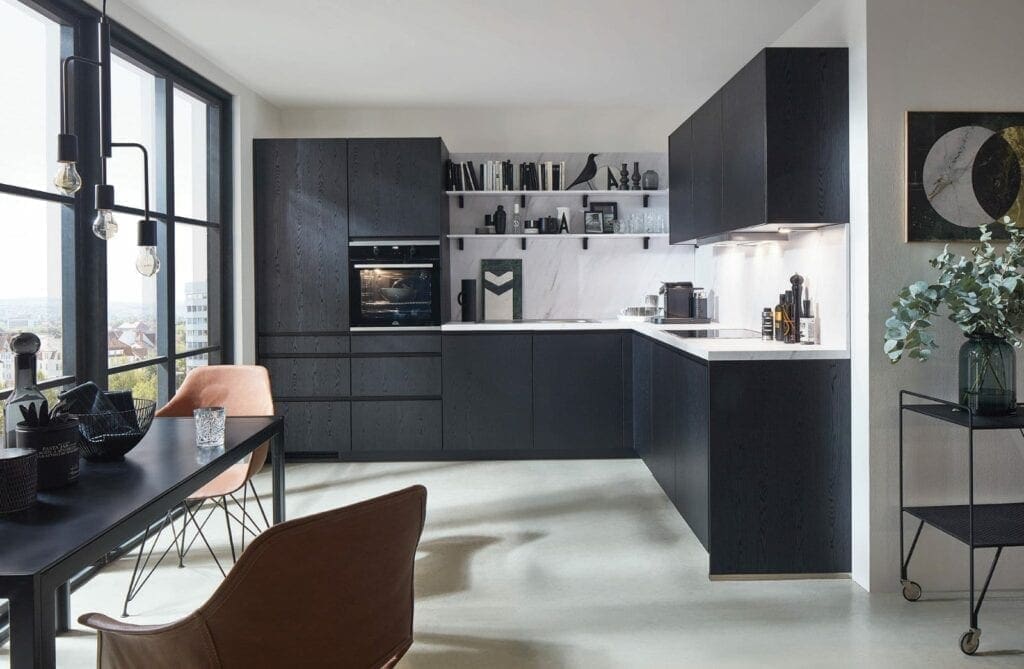
L-Shaped Kitchens
An L-shaped kitchen is one of the most popular and flexible layouts in the UK. Perfect for both small and medium-sized spaces, this layout positions cabinetry and appliances along two adjoining walls, creating a natural work triangle between the sink, hob and fridge.
A typical L-shaped kitchen requires around 6–7 m² of floor space, with a 3 m base run recommended for maximum functionality. Clever use of corner cabinets—such as Le Mans or carousel systems—can make the most of what is often dead space.
This layout is great for keeping the kitchen open and sociable, especially if you’re planning an open-plan design or want to include a small dining table or breakfast nook. If space allows, a kitchen island or peninsula can also be added to increase storage and work surface without compromising workflow.
Galley Kitchens
Galley kitchens—also known as corridor kitchens—are a classic layout that’s especially effective in smaller or narrow homes, such as terraced houses or flats. This design features two parallel runs of cabinets with a walkway in between, creating a streamlined cooking zone.
What makes galley kitchens so effective is their efficiency. With appliances and worktops within easy reach, this layout supports a linear workflow that minimises wasted movement. For best results, ensure a minimum walkway width of 1.2 m so two people can move through the space comfortably.
Galley kitchens benefit from good lighting—both natural and artificial—and thoughtful storage planning to prevent the space from feeling enclosed. To open up the look, consider using lighter cabinetry finishes, mirrored splashbacks or integrated lighting under wall units.


One Wall Kitchens
One wall kitchens are a practical and space-saving solution, often found in studio flats, annexes, and open-plan homes where space is at a premium. As the name suggests, all appliances, cabinetry and worktops are positioned along a single wall.
This minimalist layout is ideal for compact spaces but still requires thoughtful planning. To maximise efficiency, try to arrange the fridge, sink and hob in a logical sequence, with adequate worktop space between them. Vertical storage such as tall units, wall cabinets and open shelving can help you make the most of limited space.
One wall kitchens also lend themselves to being part of a larger open-plan area. You can visually separate the kitchen from living or dining zones with a small peninsula, island or even a change in flooring or lighting.
U-Shaped Kitchens
U-shaped kitchen layouts offer maximum efficiency and are ideal for larger rooms or serious cooks who need more work surface and storage space. This layout features cabinetry and appliances across three walls, forming a horseshoe shape that naturally supports the working triangle.
For the best results, aim for a space of at least 10 m², with clearance of 1–1.2 m between opposing runs. U-shaped kitchens are a great fit for busy households or families that use the kitchen for more than just cooking.
Corner storage solutions are essential in U-shaped kitchens to avoid inaccessible areas. If you’re working with an open-plan space, one leg of the ‘U’ can often be converted into a peninsula or breakfast bar, creating a seamless connection between the kitchen and living or dining area.

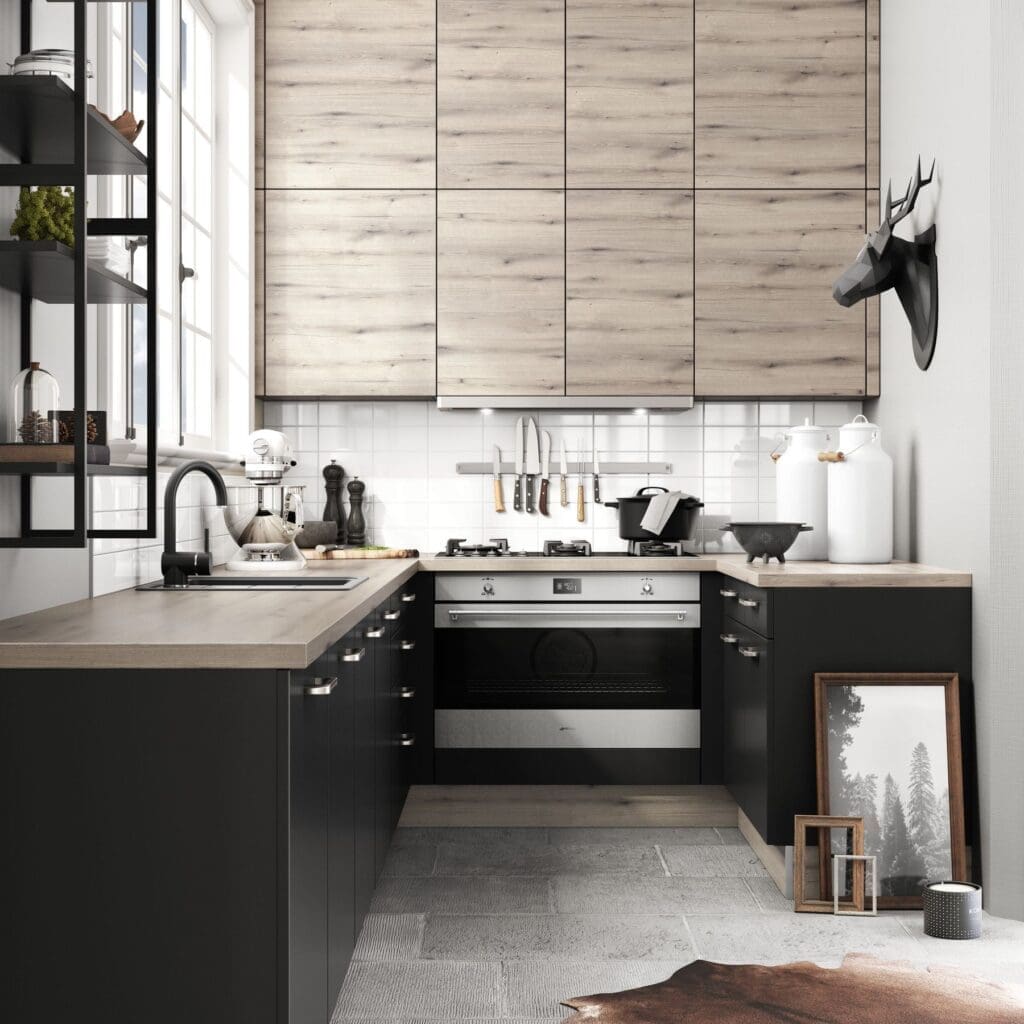
Small Kitchen Layouts
Small kitchen layouts such as the one wall kitchen, galley or L-shaped kitchen can deliver superb utility when smart design and clever details are applied, ensuring you don’t have to sacrifice either style or function.
Experienced kitchen designers often suggest incorporating slimline or modular islands—or compact peninsulas— By maintaining clearances of at least 1.2 m around units, you ensure practical movement and comply with best design practices for tight spaces. When choosing appliances, think smaller: opt for 45 cm-wide cooling units or under-counter drawer fridges that slot neatly into cabinetry or utility areas—especially useful in city flats—freeing up precious worktop space.
Smart storage is also vital. Install under-cabinet hooks, magnetic knife strips, wall-mounted shelving, and corner carousel units to make every inch count. These maximise storage capacity, keep worksurfaces clear, and better organise tools and utensils—ideal for compact working environments.
Light reflects space too—opt for light coloured cabinetry, reflective surfaces such as mirrored splashbacks, and pale worktops to open up the room. Consider deeper base cabinets (up to 700 mm) and full-height overhead units for added storage without crowding the space. Compact layouts like single-wall, galley or mini L-shaped schemes—combined with careful lighting and decluttered surfaces—can create a small kitchen that feels both functional and fresh.
