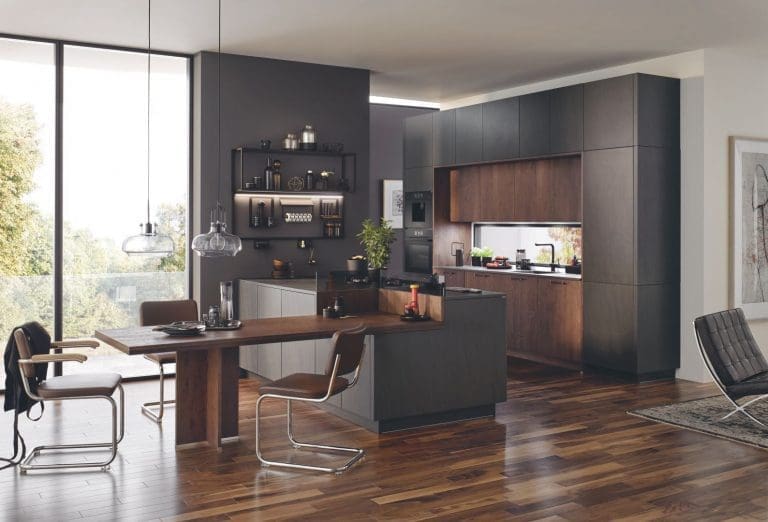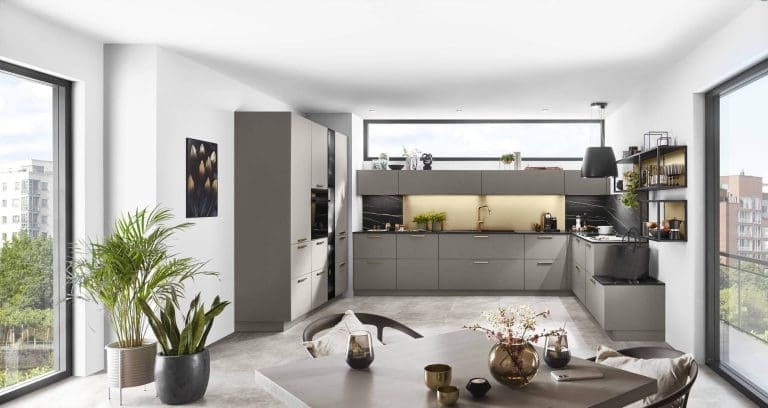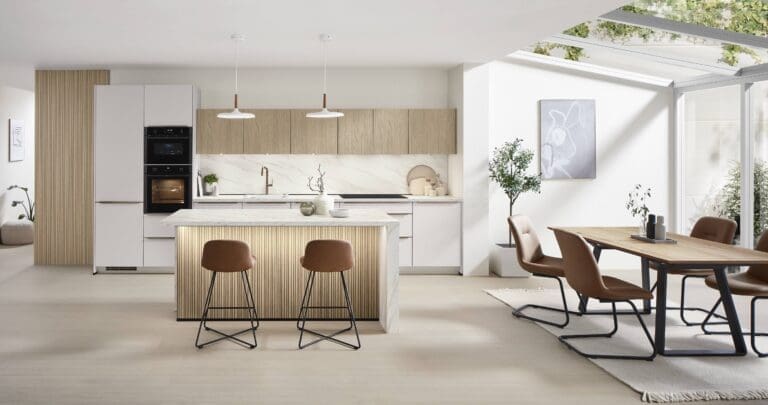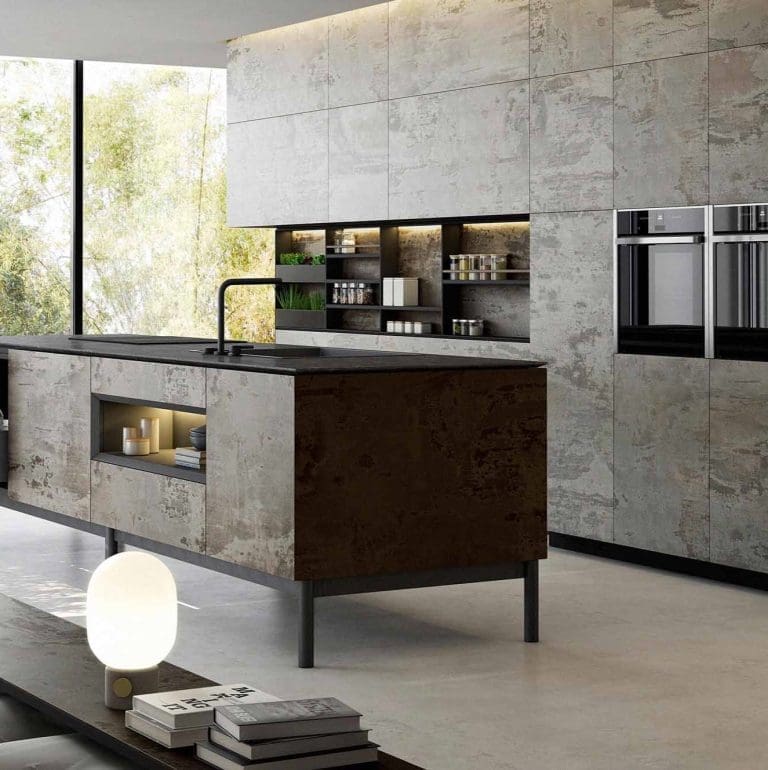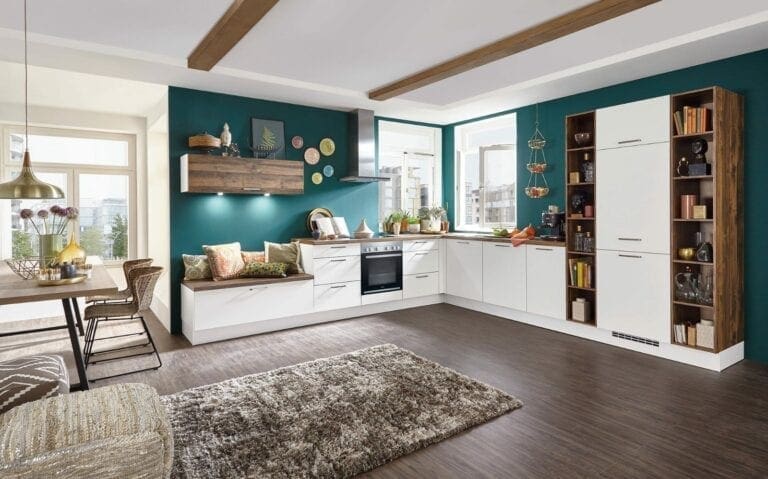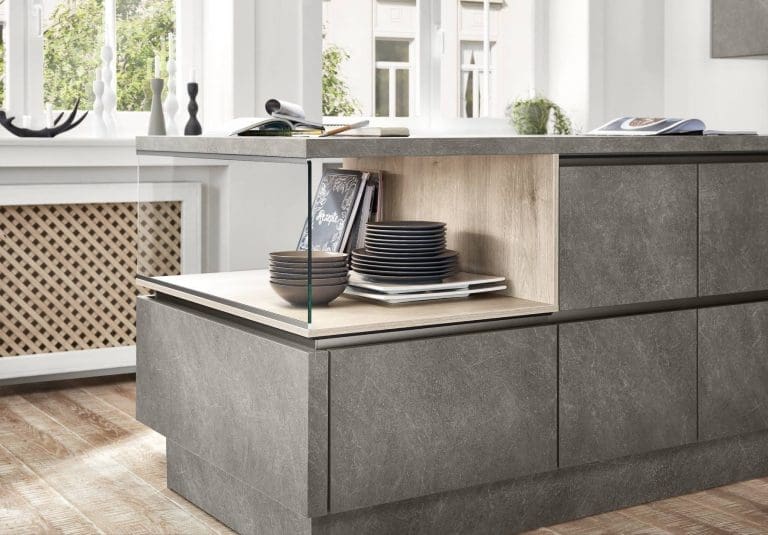How to Create the Perfect Kitchen Workflow: A Guide to Practical and Efficient Design
Great kitchen design isn’t just about aesthetics; it’s about functionality, and a well-planned kitchen workflow can transform how you cook, entertain, and live in your home. When the workflow is right, everything feels intuitive and seamless. However, when it’s poorly planned, even the most beautiful kitchen can become frustrating to use.
In this post, our Kitchen Experts explore why kitchen workflow matters, how to design a flow that works for your needs, and practical tips to create a space that enhances your everyday life.
What Is Kitchen Workflow?
Kitchen workflow refers to how you move through the space while completing tasks. It encompasses everything from preparing meals to cleaning up and even entertaining. A good kitchen workflow ensures that your kitchen operates like a well-oiled machine, reducing unnecessary steps and improving efficiency. The goal is to make everyday tasks easier and more enjoyable by placing key elements—such as appliances, storage, and worktops—in the best possible locations.
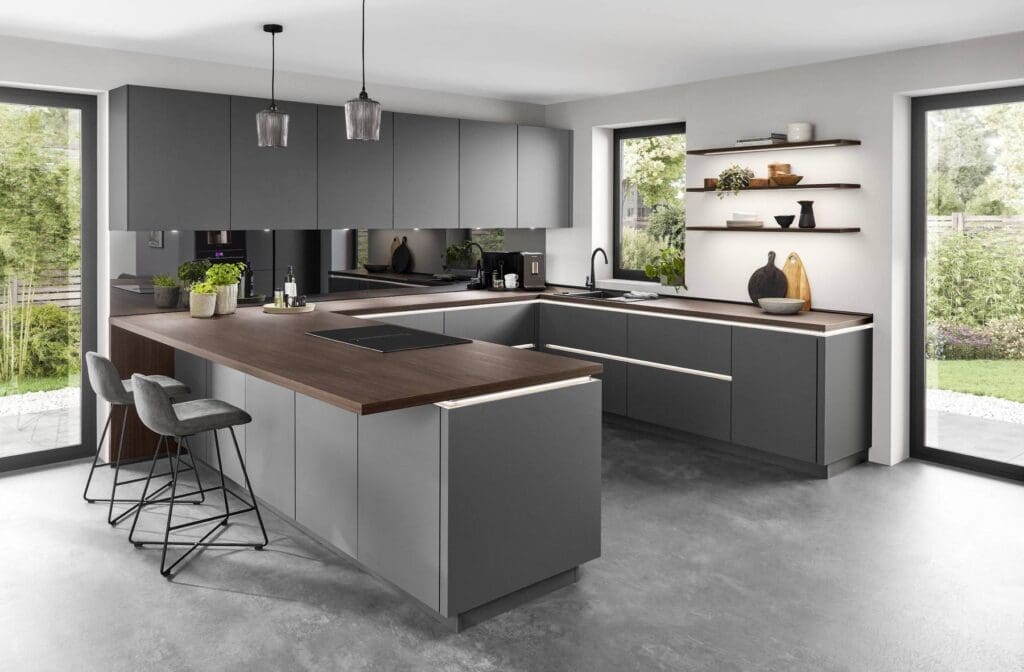
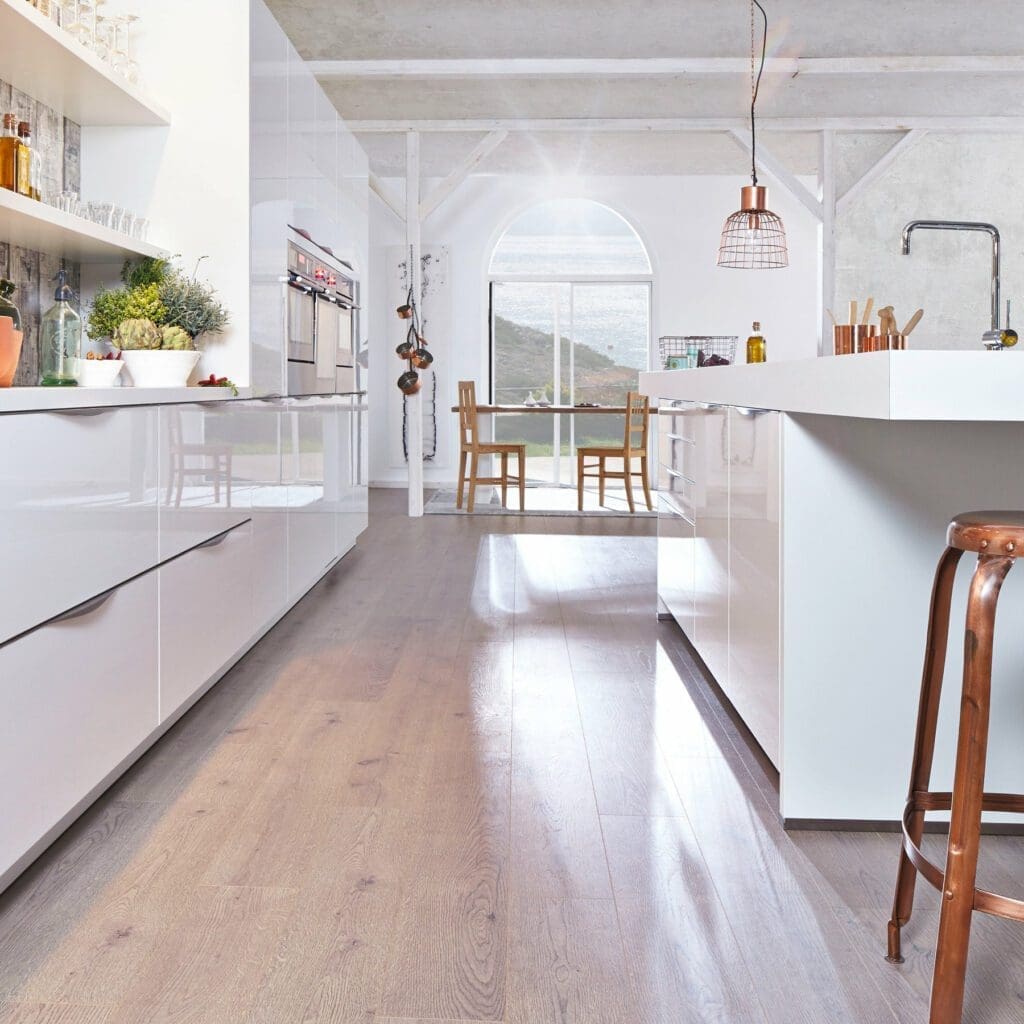
Why Is Kitchen Workflow So Important?
If you’ve ever struggled to prepare a meal in a cramped or poorly organised kitchen, you’ll understand why workflow matters. It’s not just about convenience; it’s about creating a functional space that supports your lifestyle. A carefully considered kitchen layout can save you time, prevent frustration, and even make cooking feel like less of a chore. Here’s why it’s worth your attention:
- Reduces Unnecessary Movement: The right kitchen workflow minimises the number of steps you need to take, whether you’re fetching ingredients or moving dishes from the sink to the dishwasher.
- Enhances Safety: Proper placement of appliances and work areas can prevent accidents, especially when handling hot items or sharp tools.
- Improves Organisation: Everything has its place, which means less time spent searching for that elusive utensil or spice jar.
- Supports Multiple Users: If more than one person uses the kitchen, a well-thought-out design can prevent bottlenecks and overlapping activities.
The Key Components of a Functional Kitchen Workflow
1. The Work Triangle
The work triangle is a classic principle in kitchen design, focusing on the three most-used areas: the sink, the hob, and the fridge. These should form a triangle with unobstructed paths between them, allowing for smooth movement during meal preparation.
- Sink: Typically the busiest area of the kitchen, the sink is where most cleaning tasks take place.
- Hob: This is where cooking happens, so it should be close to your preparation area.
- Fridge: Positioned to allow easy access to ingredients while you cook.
The work triangle remains a useful guide, but modern kitchens often incorporate additional zones, especially in larger spaces.
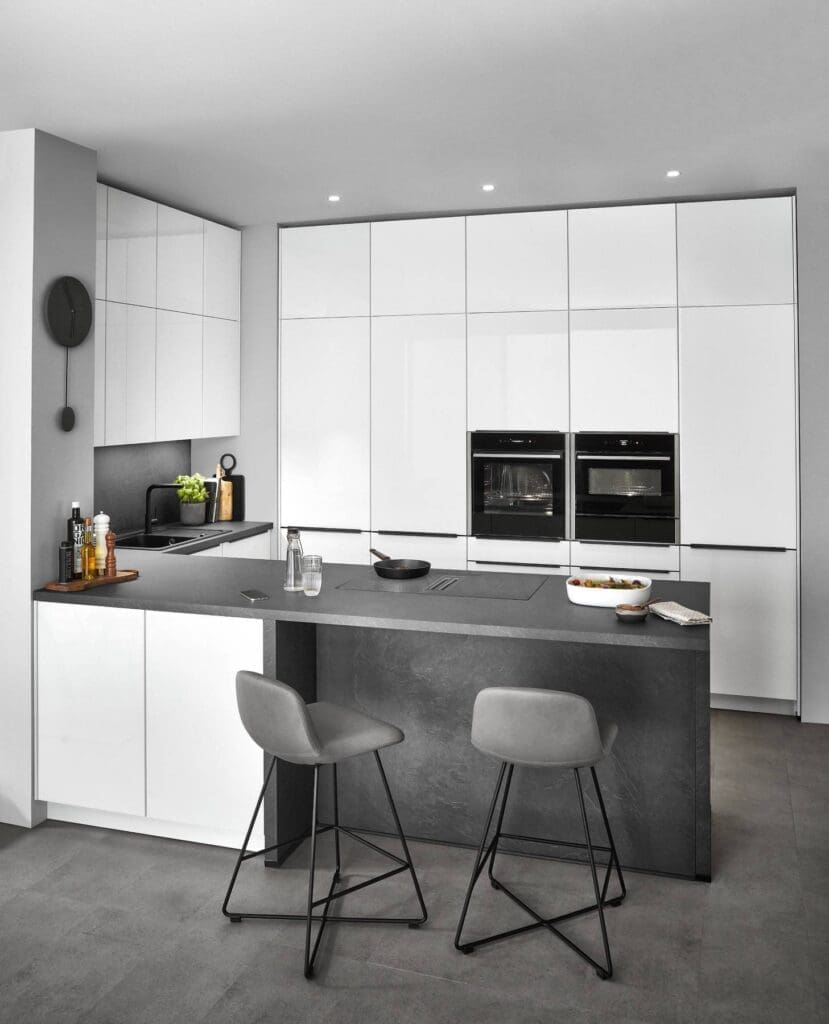
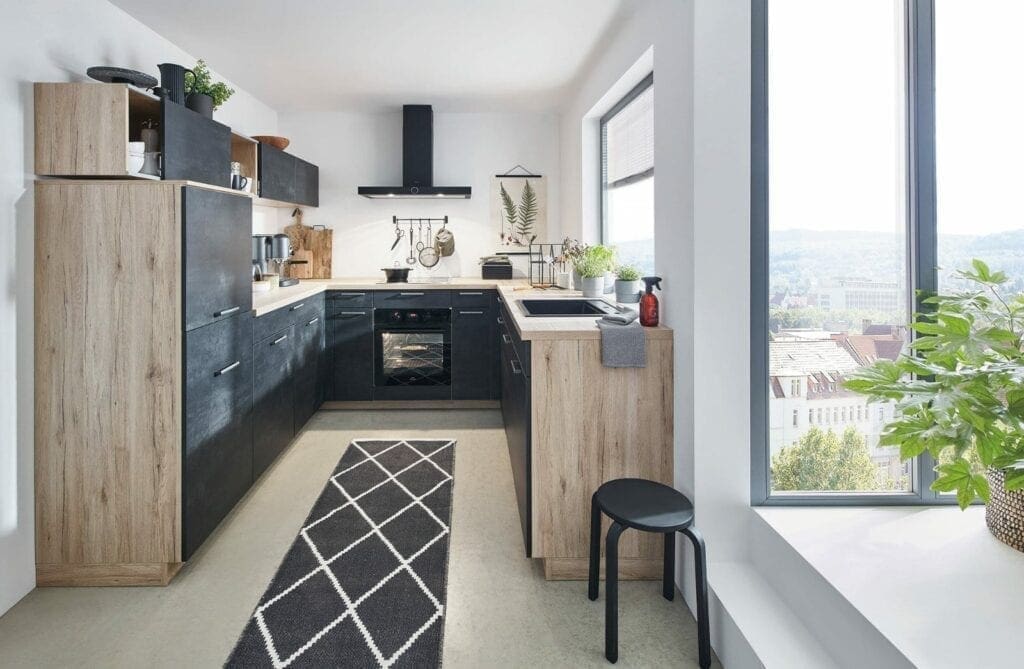
2. Zoning Your Kitchen
Zoning is the process of dividing your kitchen into specific areas for different tasks. This approach works particularly well for open-plan kitchens or households with multiple users. Common zones include:
- Prep Zone: Ample worktop space near the hob and sink for chopping and assembling ingredients.
- Cooking Zone: This includes the hob, oven, and any other cooking appliances.
- Cleaning Zone: Centred around the sink, dishwasher, and bins.
- Storage Zone: Dedicated areas for food, cookware, and utensils, ideally close to where they’re used.
- Entertaining Zone: In kitchens with seating or open layouts, this area can include a breakfast bar or island.
3. Storage Placement
Efficient storage is essential for a good kitchen workflow. Items should be stored based on their frequency of use and proximity to related tasks. For example:
- Keep everyday utensils and cookware near the hob.
- Place cleaning supplies under the sink.
- Use pull-out drawers or organisers to maximise accessibility.
- Position food storage near the fridge for easy unloading after shopping.
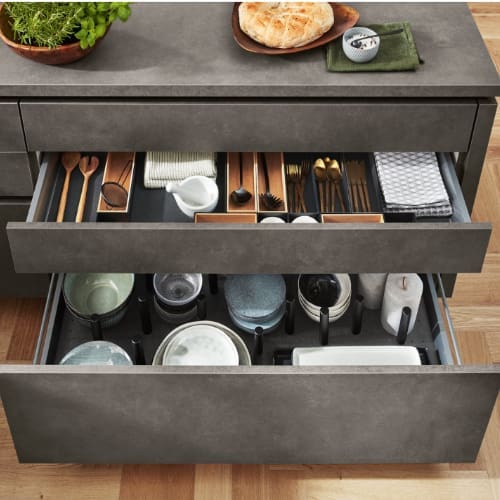
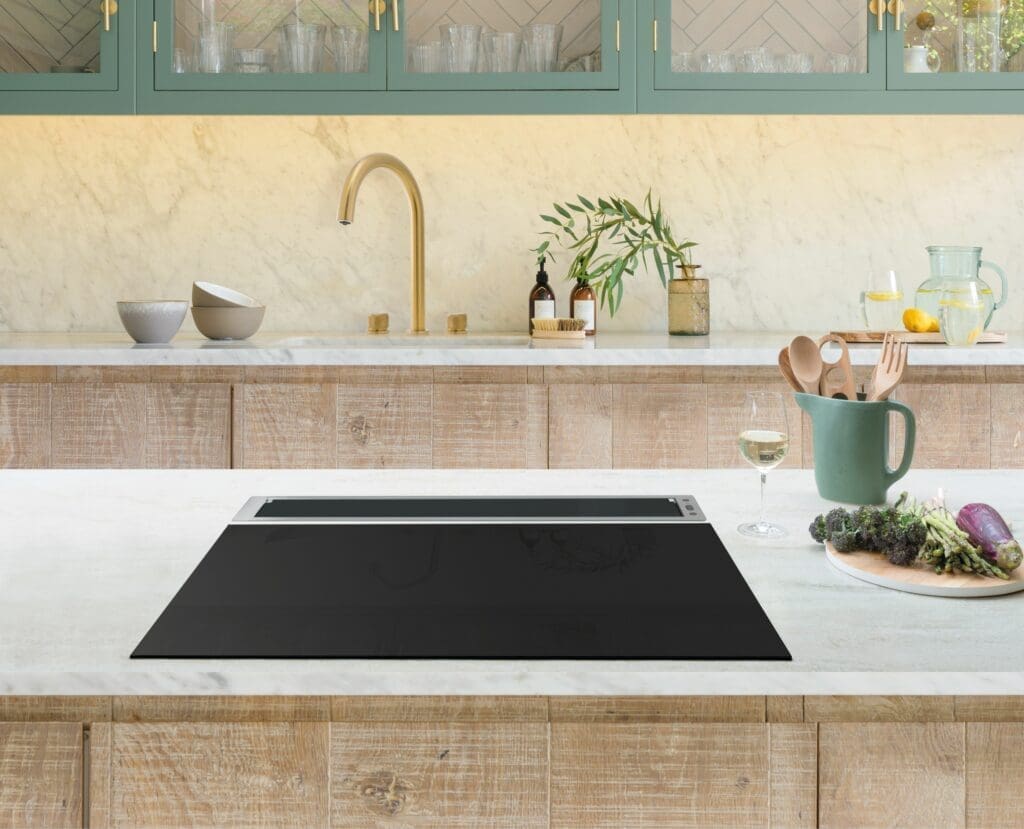
How to Plan Your Kitchen Workflow
Whether you’re designing a new kitchen or revamping an existing one, planning the workflow requires thought and attention to detail. Whilst talking to professional kitchen designers is always recommended, here are a number of steps to guide you:
1. Assess Your Habits
Think about how you use your existing kitchen. What works well? What frustrates you? Pay attention to:
- Where you prep food.
- How you move between areas.
- The location of items you use most often.
2. Consider Your Kitchen Shape
The shape of your kitchen significantly impacts the workflow. Common layouts include:
- L-Shaped: Ideal for creating distinct zones.
- U-Shaped: Great for maximising storage and creating a compact work triangle.
- Galley: Works well for smaller spaces but requires careful planning to avoid a cramped feel.
- Island or Peninsula Layout: Offers flexibility and additional workspace, perfect for larger kitchens.

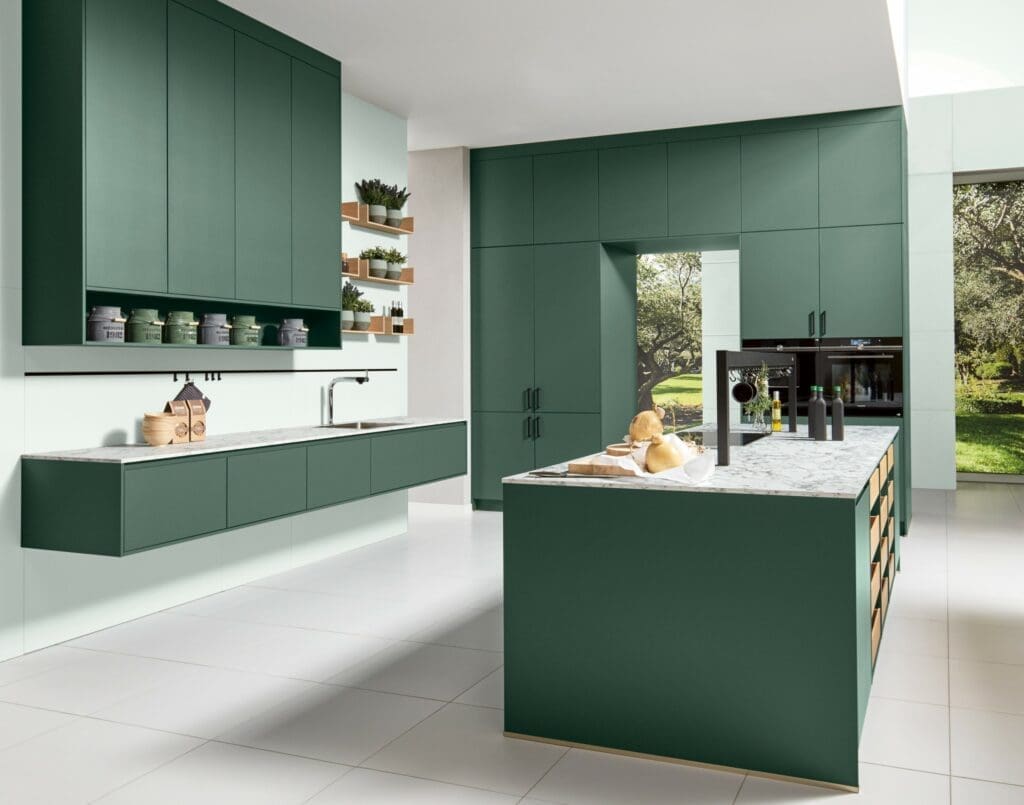
3. Prioritise Accessibility
Accessibility is key to a smooth workflow. Aim to keep everything within easy reach, particularly for frequently used items. Features like pull-out shelves, deep drawers, and corner units can make a huge difference.
4. Plan for Multiple Users
If your household includes multiple cooks or children who need access to snacks, consider how to accommodate them. A secondary prep area or dedicated storage for kids’ items can help.
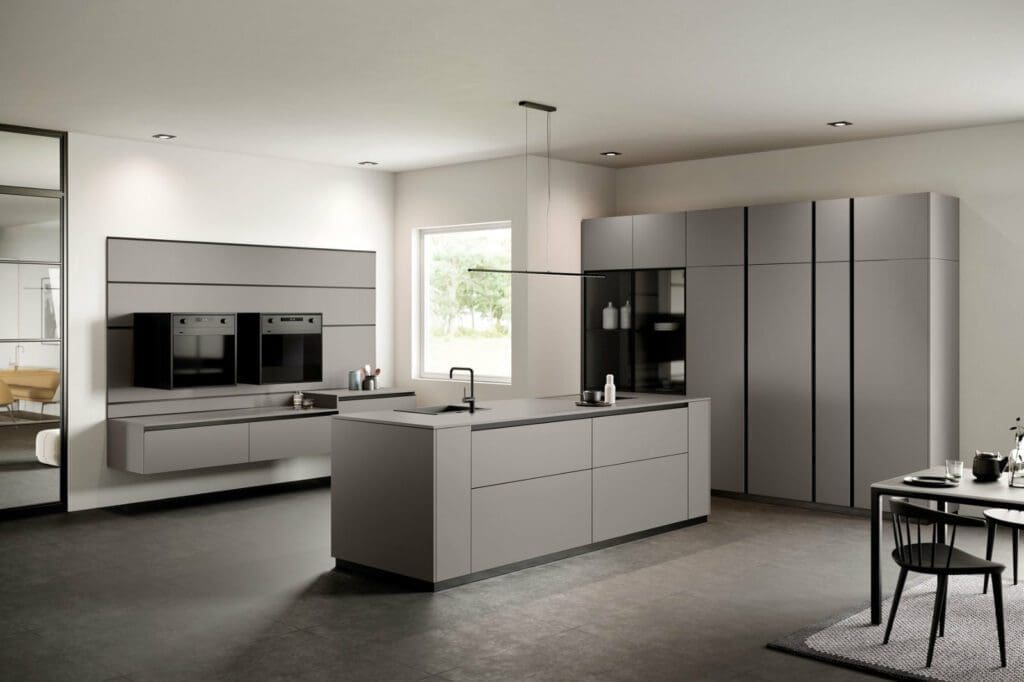
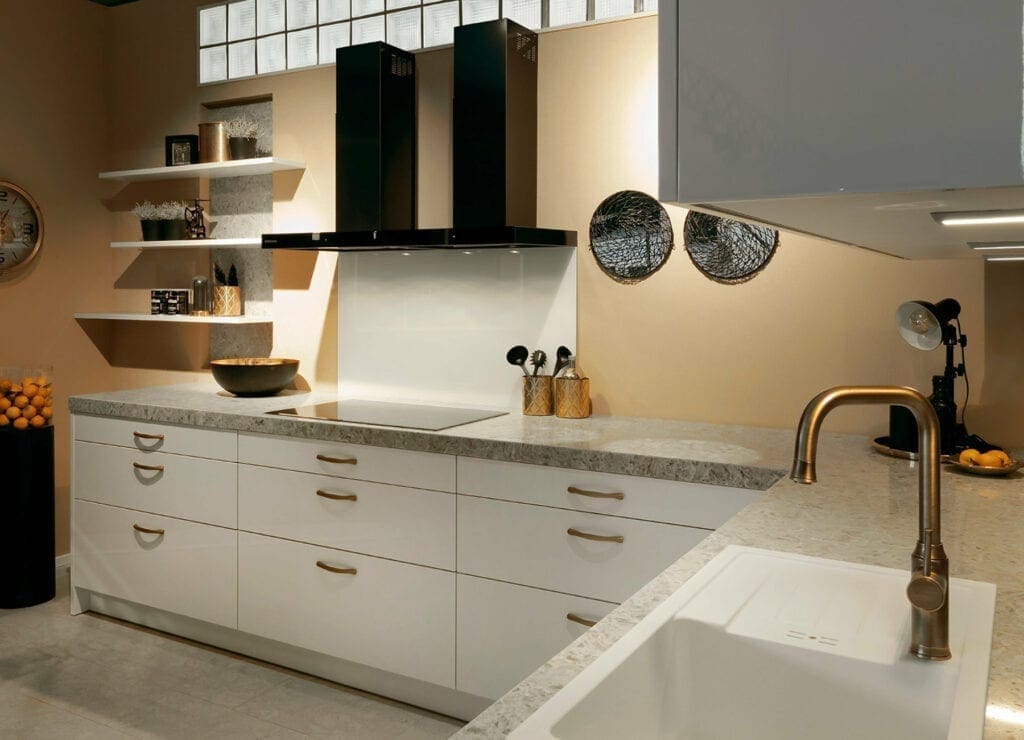
Common Kitchen Workflow Mistakes to Avoid
Poor kitchen workflow decisions can lead to inefficiency and frustration. Avoid these common pitfalls:
- Placing the Sink Too Far from the Hob: This can make it inconvenient to transfer items like pasta or vegetables.
- Blocking the Work Triangle: Ensure paths between the sink, hob, and fridge are clear of obstacles.
- Ignoring Storage Needs: Insufficient storage can lead to cluttered worktops and disorganisation.
- Underestimating Lighting: Poor kitchen lighting can hinder visibility in key areas, affecting both functionality and safety.
Practical Tips for a Better Kitchen Workflow
Here are some additional tips to help you optimise your kitchen layout:
- Use Vertical Space: Consider wall-mounted shelves or hooks to keep worktops clear.
- Incorporate Multi-Functional Furniture: A kitchen island with built-in storage or a pull-out table can serve multiple purposes.
- Invest in Quality Hardware: Smooth-running drawers and durable hinges make daily use more efficient.
- Label Your Storage: Clear labels can make it easier to locate and return items, especially in shared kitchens.

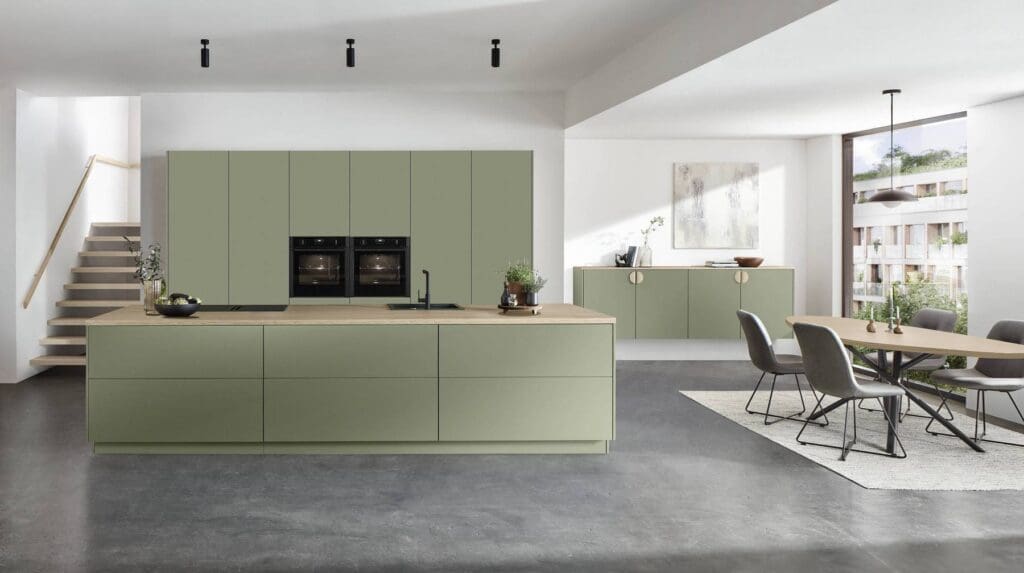
Final Thoughts: A Kitchen That Works for You
Your kitchen is one of the most important spaces in your home, and its workflow can make or break how you experience it. By taking the time to plan a thoughtful layout, you’ll create a space that’s functional but also a joy to use. Whether you’re cooking for one or hosting a dinner party, a well-designed kitchen workflow ensures everything runs smoothly.
For help in planning the perfect kitchen workflow for your space and to enhance your lifestyle, contact your local Kitchen Experts today!
