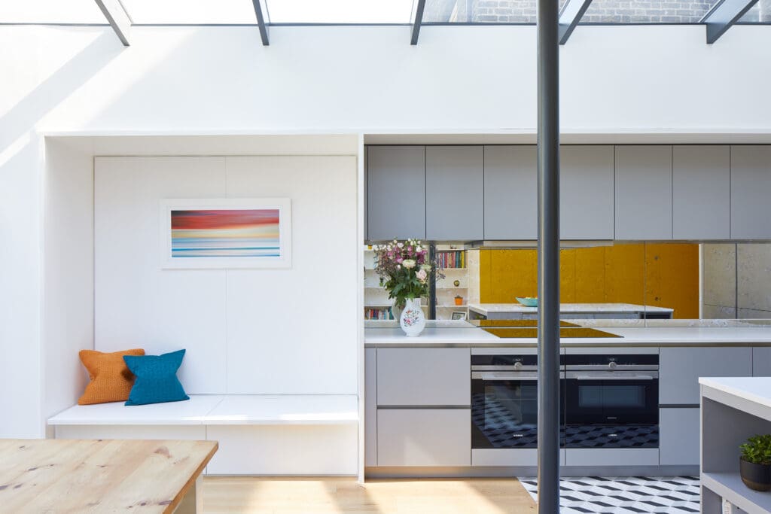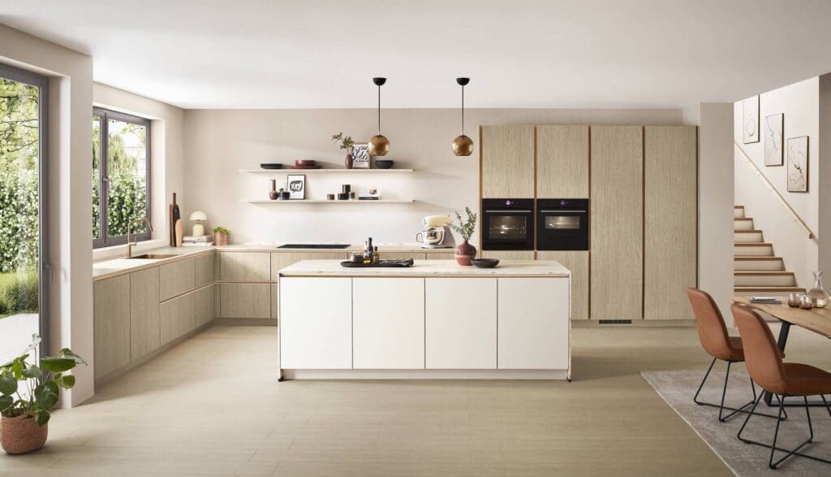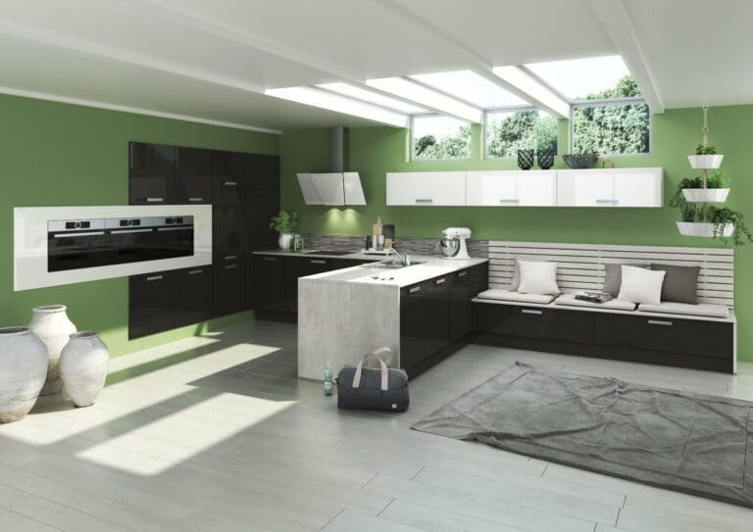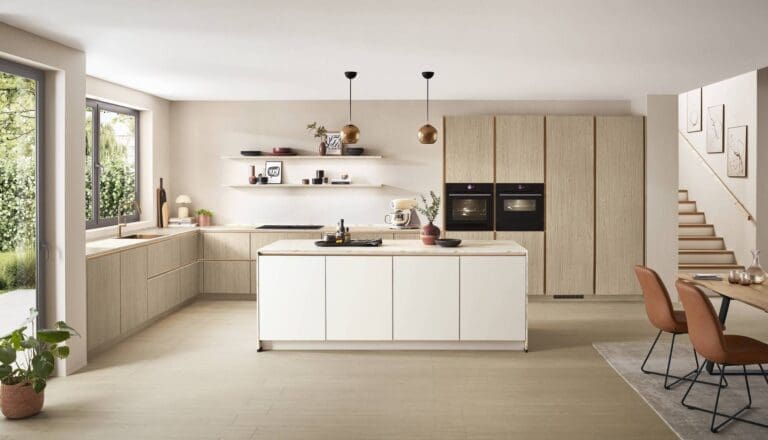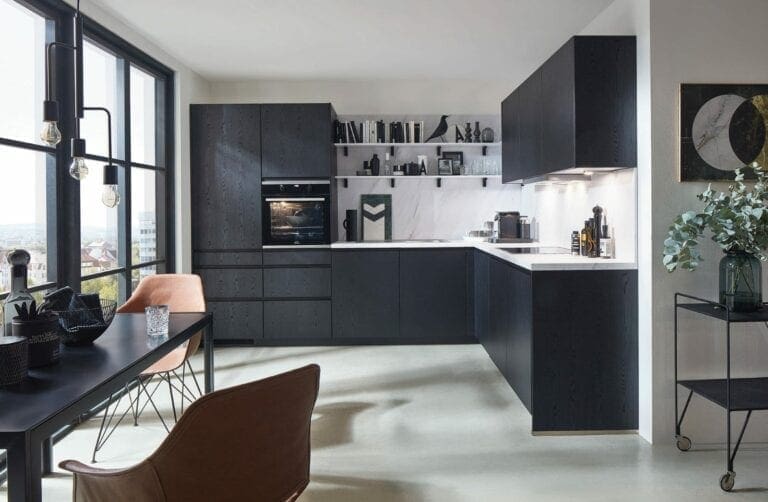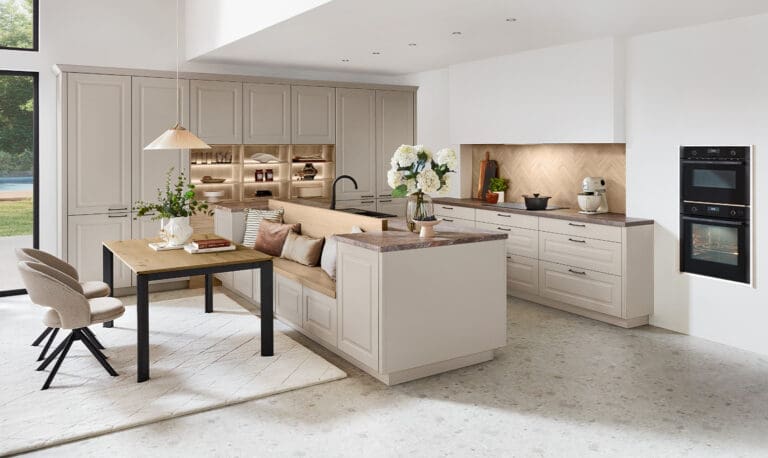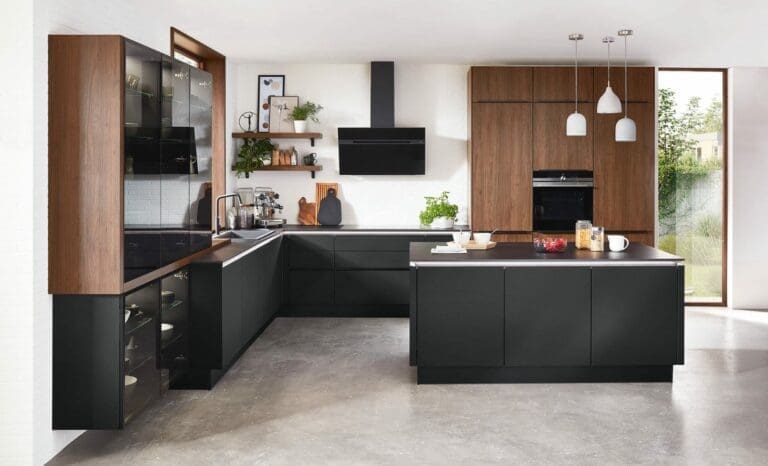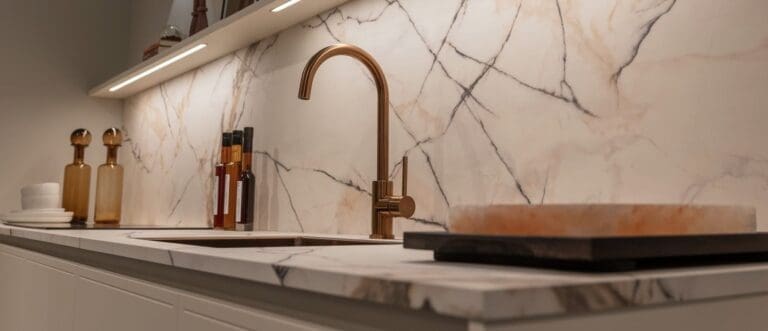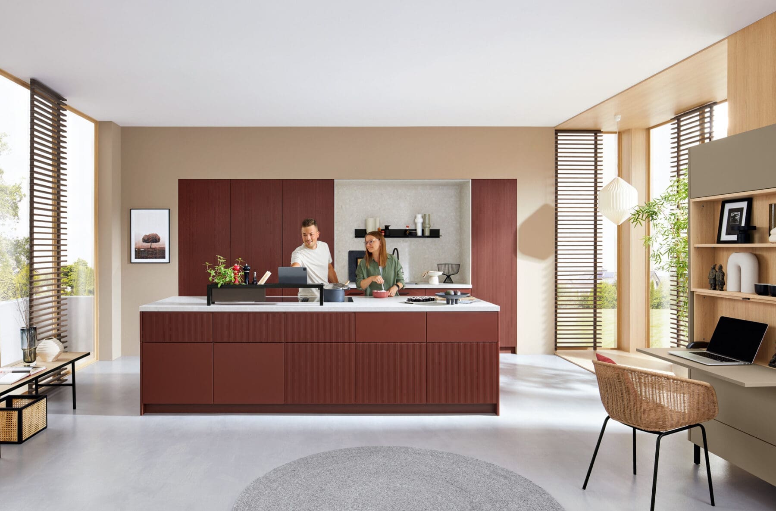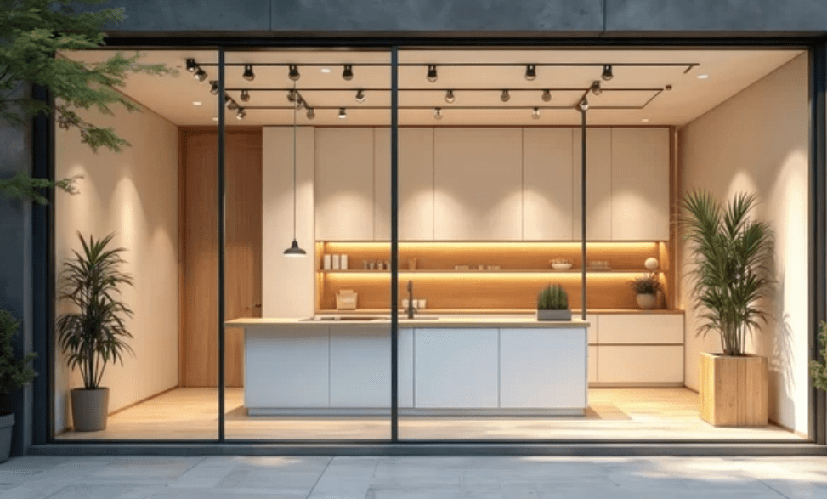Are Broken Plan Kitchens Still in Style?
For years, open-plan living has dominated kitchen design. But in recent times, a subtle shift has taken place. Enter the broken plan kitchen—a layout that gives you the sociability of open-plan spaces, yet with more defined zones, visual interest, and practical use of space.
If you’re wondering whether broken plan kitchens are still in style, the answer is yes—but with a few important updates. These layouts have evolved to meet modern needs, with greater flexibility, improved acoustics, and smarter use of light and storage. In fact, many homeowners are now choosing broken plan layouts over traditional open-plan designs, especially as the kitchen becomes more than just a place to cook.
Below, we explore why broken plan kitchens are still relevant to today’s kitchens, what makes them appealing, and how working with an experienced kitchen expert can help you get the layout just right.
What Is a Broken Plan Kitchen?
A broken plan kitchen takes the openness of an open-plan layout and introduces subtle divisions within the space. Think glazed partitions, partial walls, shelving units, freestanding furniture, or changes in flooring levels and materials. The aim is to create defined zones—cooking, dining, relaxing—without losing the feeling of flow.
Unlike closed-off rooms, broken plan layouts keep the visual connection between areas while adding structure. This approach works particularly well in busy households, where noise, mess and privacy need to be considered alongside aesthetics.
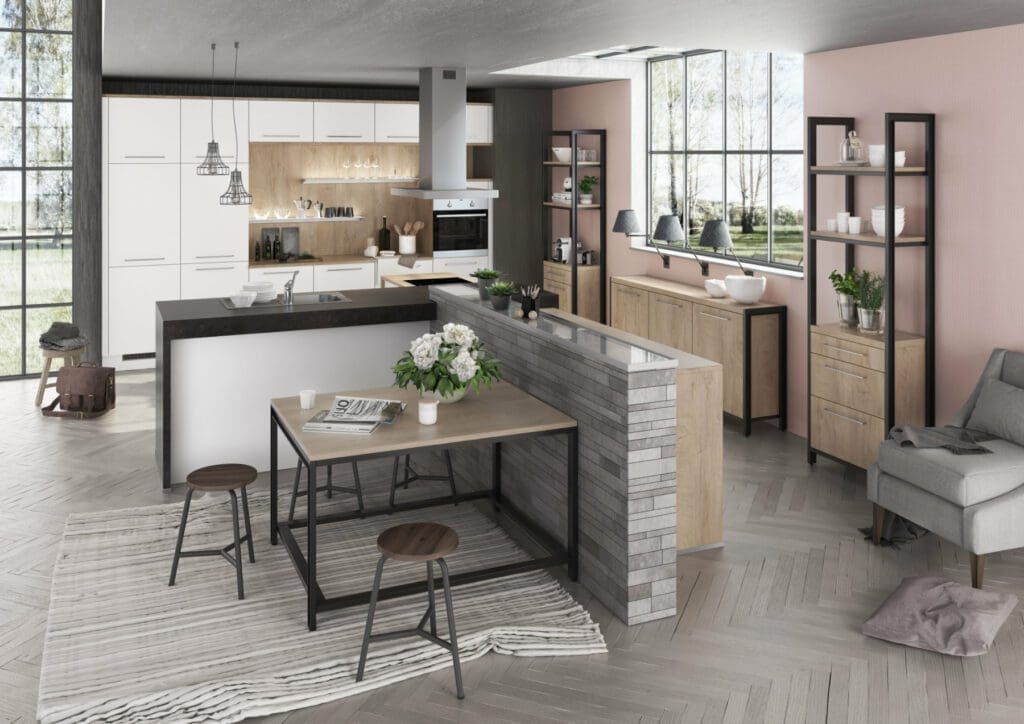
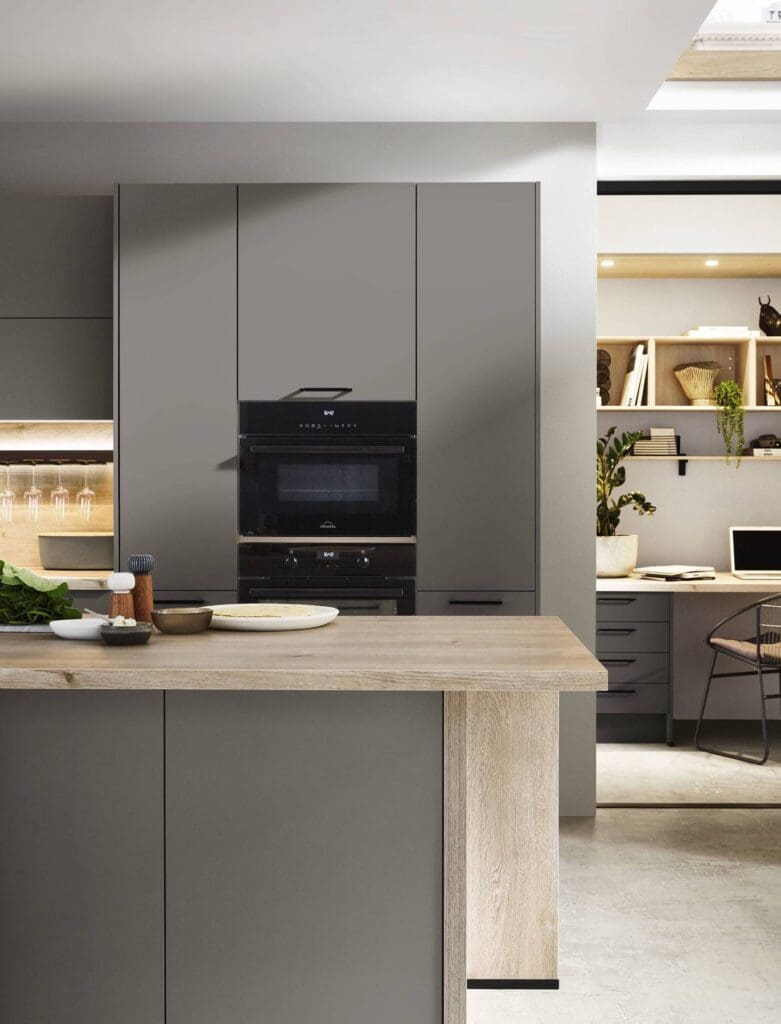
Why Are Broken Plan Kitchens Gaining Ground Again?
1. They Balance Togetherness and Privacy
Broken plan kitchens offer a more livable layout. You can cook while keeping an eye on children doing homework or chatting with guests—but with better separation between zones, there’s less noise and visual clutter.
For example, a built-in shelving unit or sliding glazed panel can separate the lounge area from the kitchen without closing it off entirely. These features also help conceal mess when you’re mid-prep.
2. Better Acoustics, Less Echo
One of the most common complaints about open-plan living is noise. A broken plan kitchen layout helps break up sound waves and absorb noise—especially useful in modern homes where hard floors and high ceilings amplify every sound.
Partial walls, zoning furniture, and textured finishes (such as acoustic panelling or upholstered benches) can all help reduce echo, making the space feel more comfortable to spend time in.
3. Improved Lighting and Ambience
With a broken plan kitchen, you can create distinct lighting schemes for each zone—bright task lighting over the worktops, softer lighting in the dining or lounge areas. It’s easier to set different moods throughout the day or evening, something harder to control in a large, open-plan room.
Innovative kitchen brands such as Next125 and Ballerina Kitchens offer integrated lighting options that enhance both practicality and atmosphere. These designs are particularly well-suited to layered kitchen layouts.
4. More Storage Opportunities
The broken plan approach creates natural pauses in the layout, perfect for additional storage. You can incorporate full-height cabinets between spaces, low-level storage to define areas, or even dual-sided storage units that face different rooms.
Manufacturers like Nobilia, Bauformat, and Burger offer modular cabinetry that makes zoning practical without sacrificing flow.
When Broken Plan Kitchens Make the Most Sense
Broken plan kitchens are particularly useful in the following scenarios:
- Open-plan extensions: If you’ve recently opened up your ground floor, but the result feels too cavernous or noisy, broken plan features can restore order and comfort.
- Family homes: When you want to cook while keeping an eye on young children, but still need separation for safety or noise control.
- Entertaining: If you love hosting, but don’t want your guests to see every pot and pan in action, a broken plan kitchen lets you stay social while maintaining a sense of order.
- Working from home: With more people working remotely, zoned layouts make it easier to integrate a desk or study area into your kitchen-living space without it becoming distracting.
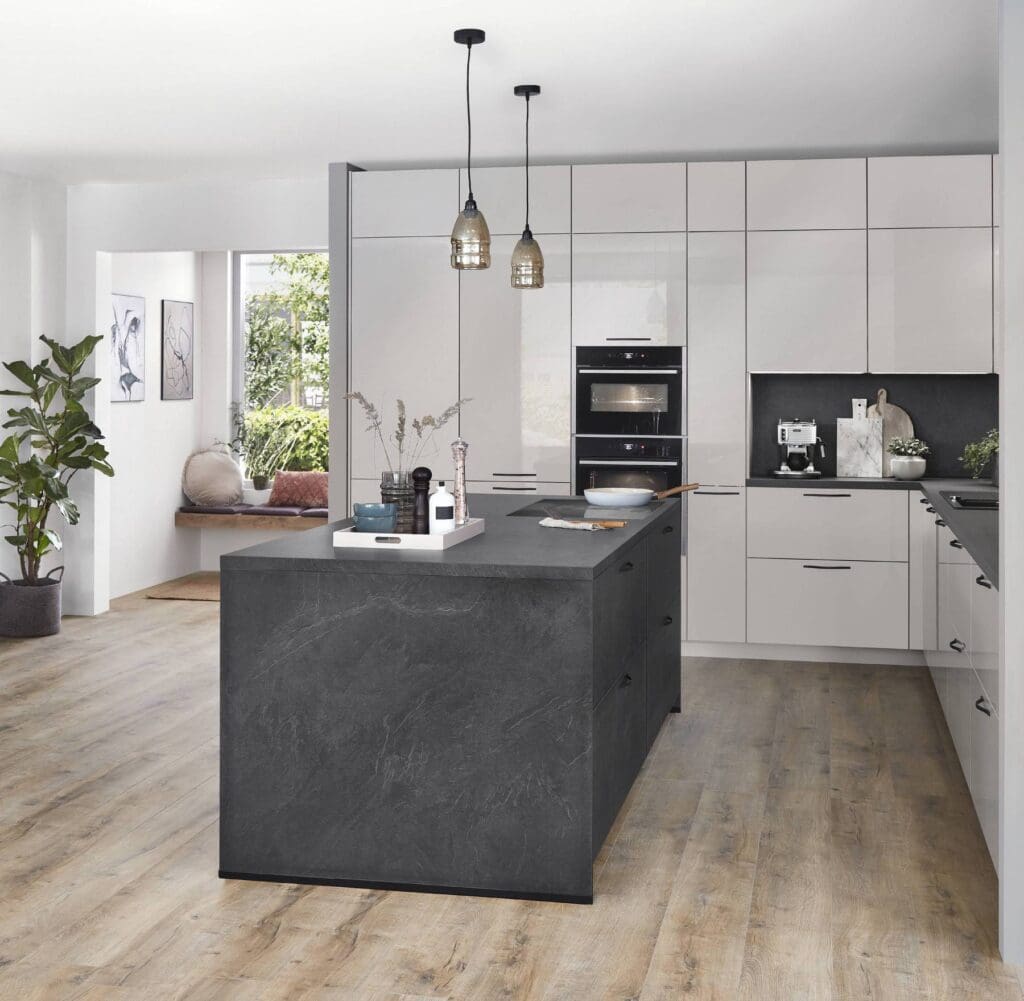
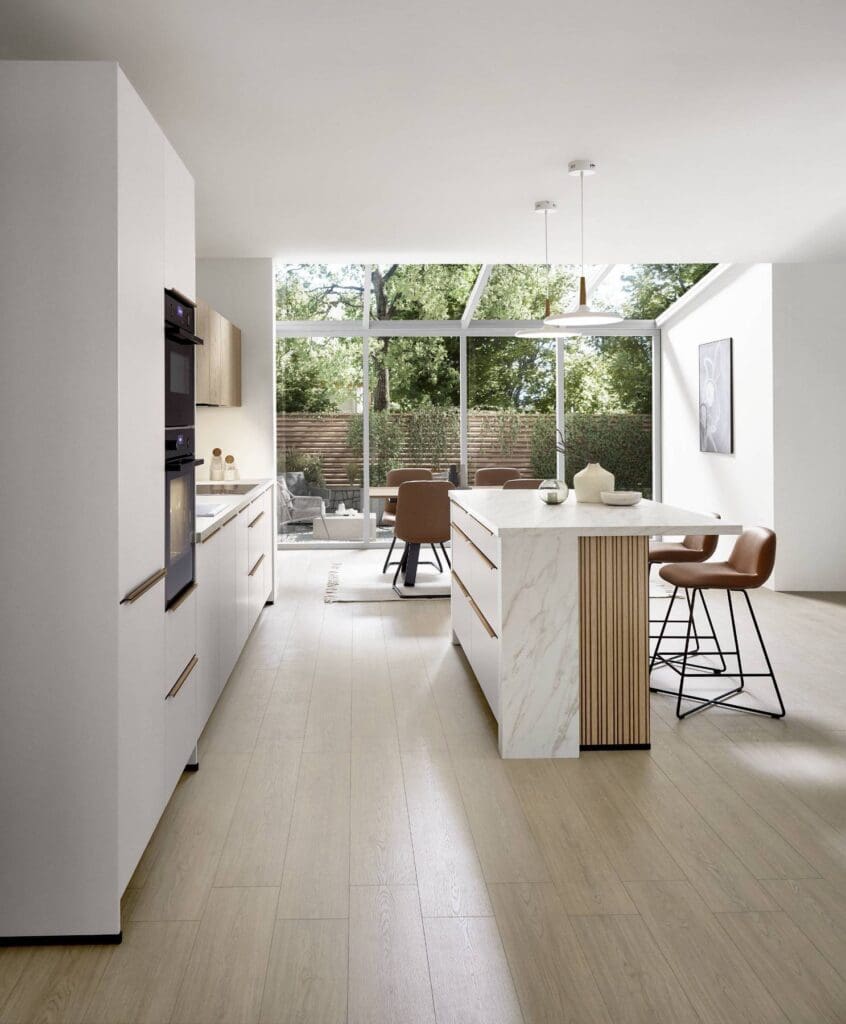
Design Features That Work Well in a Broken Plan Kitchen
1. Freestanding Furniture as Dividers
Sideboards, open shelving or display cabinets can visually divide a room without interrupting the flow of natural light. This creates usable storage while still feeling spacious.
Impuls Kitchens, for instance, offer handleless designs with sleek lines that work well in broken plan layouts—particularly where sightlines and visual harmony matter.
2. Peninsulas and Islands
A kitchen island or peninsula can act as a subtle barrier between the kitchen and living or dining zones. It gives structure to the room without the need for fixed walls.
Many Next125 and Bauformat island designs come with integrated seating, built-in appliances or hidden storage—making them ideal for broken plan kitchens.
3. Changes in Floor Finish or Levels
Switching from tiles in the kitchen to wood or luxury vinyl in the adjoining area creates a subtle shift in function. Raised or sunken areas also help define zones while adding architectural interest.
Some Ballerina or Burger kitchens even integrate stage-like platforms or contrasting skirting for this exact purpose.
4. Glazed Partitions or Slatted Screens
One of the most stylish broken plan features for 2026 is the use of steel-framed glass doors or timber slatted panels. These let light travel between spaces while providing separation for noise, smells, and mess. These features work well in compact spaces too, giving the illusion of openness without total exposure.
Are Broken Plan Kitchens Right for You?
Not every home needs or benefits from a broken plan layout. In a smaller home, a full open-plan layout might still be the best use of space. However, if you find your current layout lacks definition or feels too chaotic, broken plan features might offer the balance you’re looking for.
Working with an experienced kitchen designer is key. They’ll assess your layout, listen to how you use your space, and propose solutions that are both stylish and functional. They’ll also show you real-life examples of how broken plan kitchens work in similar homes—helping you picture what’s possible. with importing through less efficient supply chains.
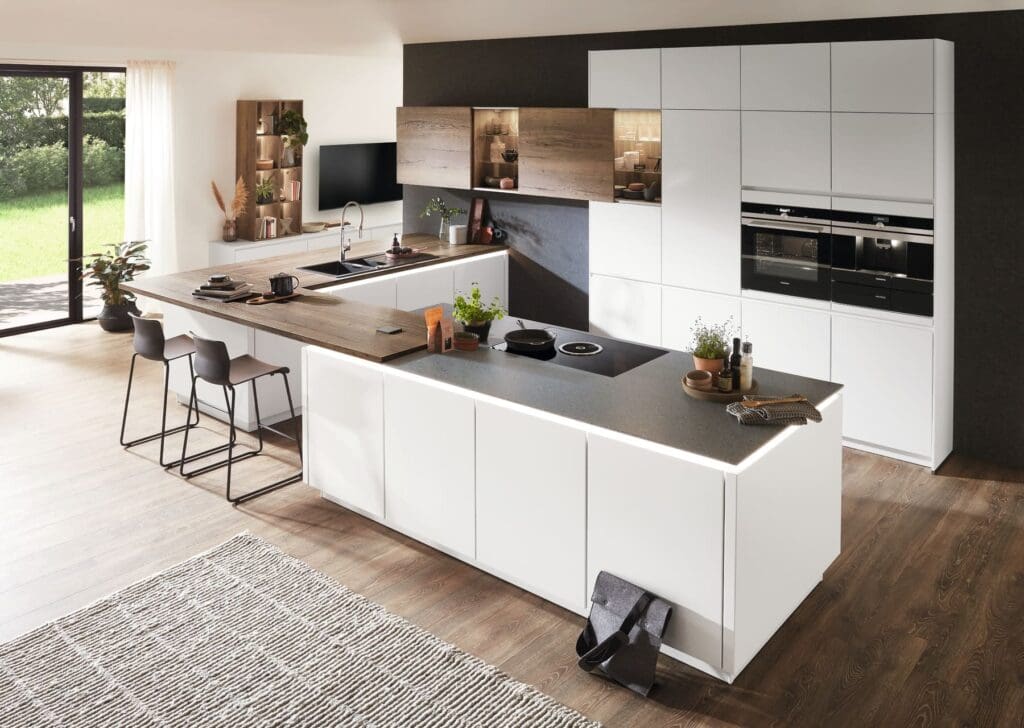
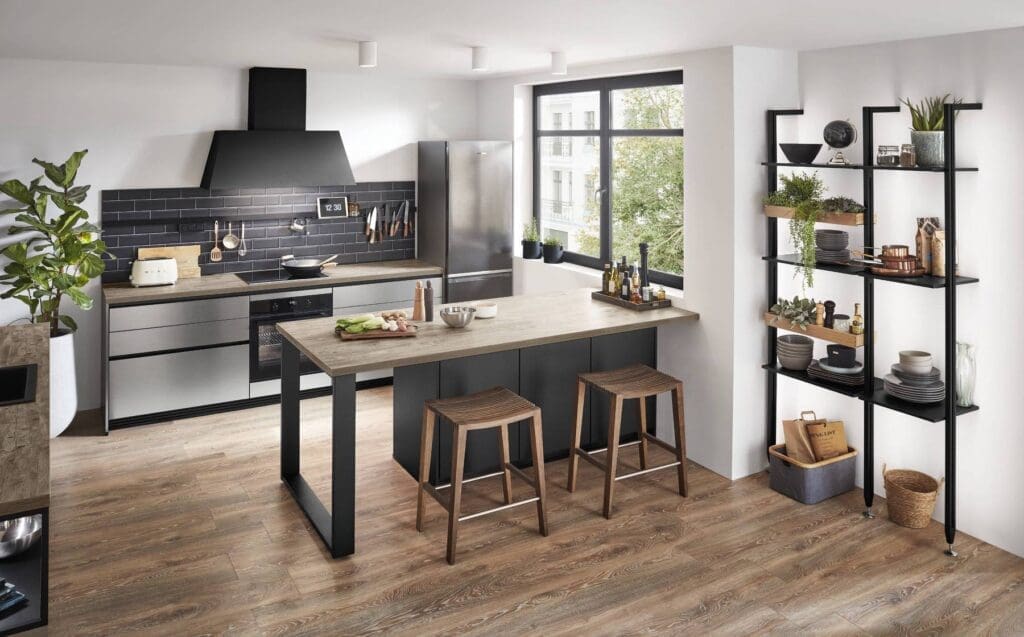
Working with a Kitchen Expert: Why It Makes a Difference
Broken plan kitchens require more than just clever ideas—they require expert planning. Whether you’re integrating furniture between zones or adding architectural features like partial walls or raised floors, you need to be confident that every element ties together.
This is where our approved Kitchen Experts come in, which are a network of trusted, reputable partners across the kitchen sector. From bespoke cabinetry and stylish accessories to premium appliances, Kitchen Experts collaborates exclusively with leading manufacturers whose high standards align with our own.
Brands such as Nobilia, Next125, Bauformat, Burger, and Impuls offer modular design flexibility, high-quality engineering, and finishes that can make a broken plan kitchen feel seamless—never disjointed.
Talk to our experts in your local area and they will guide you through:
- The best zoning options for your space
- Functional island and peninsula designs
- Colour and finish combinations for visual flow
- Smart storage integration between zones
- Lighting layers that enhance each area
They’ll also manage the finer details—from matching floor finishes to appliance integration—so everything works as a cohesive whole.
Final Thoughts: A Style That’s Evolving
Broken plan kitchens aren’t just still in style—they’re evolving with the way we live today. With more time spent at home, more multifunctional spaces, and a greater need for noise control, privacy, and versatility, broken plan designs offer a fresh take on open living.
They’re not a fad—they’re a smart, practical and stylish response to modern life. And with the right designer, the result can feel effortless.
