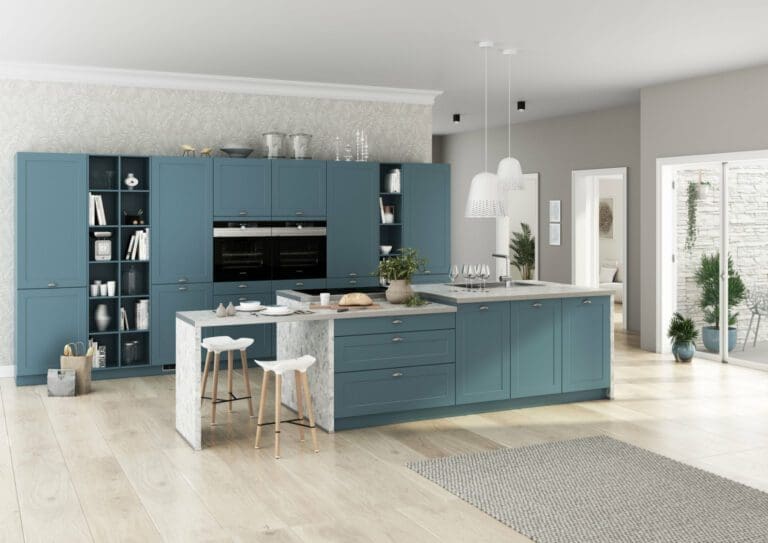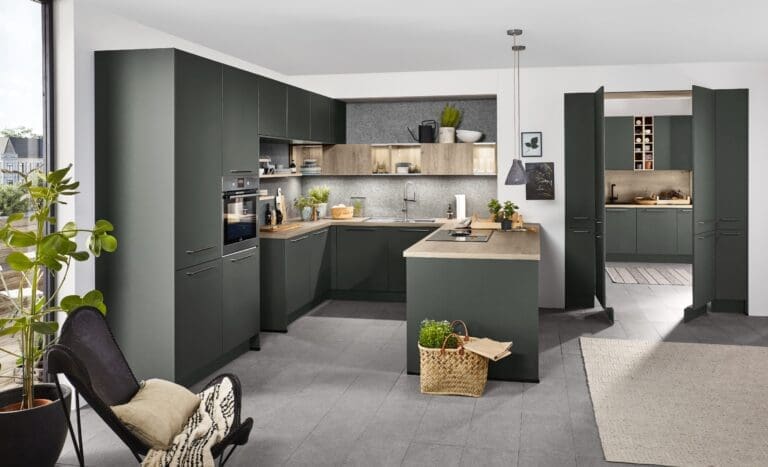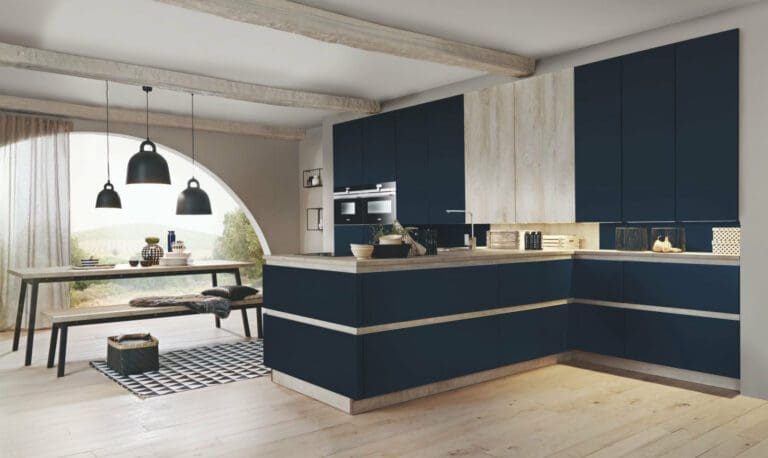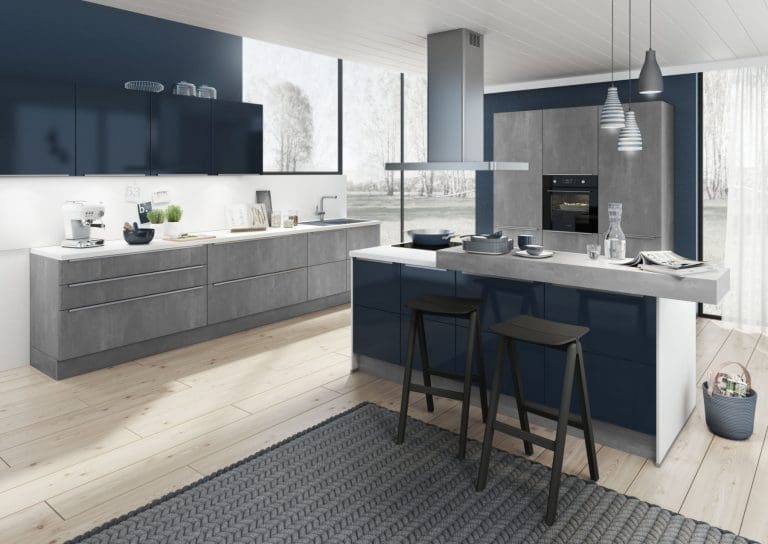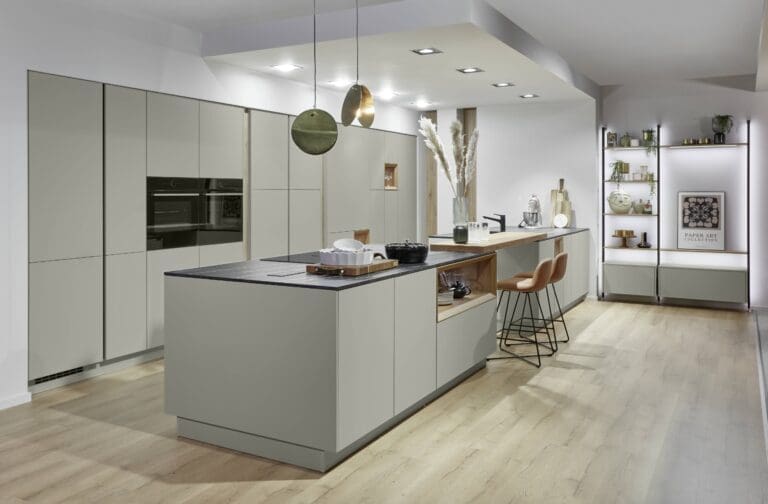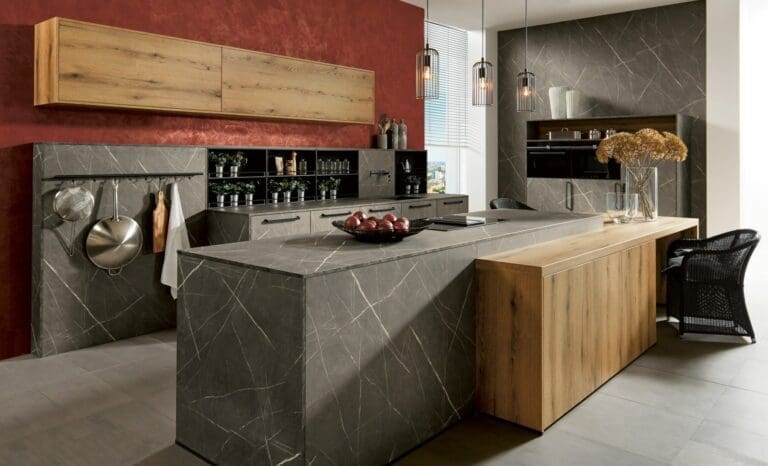How to Measure Up Your Kitchen at Home: A Comprehensive Guide
Planning a new kitchen renovation or redesign can be an exciting project. However, before diving into choosing kitchen colours, cabinets, and worktops, it’s essential to start with the basics: accurate measurements. Whether you’re considering a complete kitchen remodel or just updating certain elements, knowing how to measure your kitchen space is crucial to ensure everything fits perfectly. Here, the Kitchen Experts will walk you through the process, making it simple and stress-free.
Why Accurate Kitchen Measurements Matter
Accurate measurements are the foundation of any successful kitchen project. Mistakes can lead to delays, extra costs, and frustration. Whether you’re working with an experienced kitchen designer, ordering bespoke cabinets, or simply rearranging the space, having precise dimensions will help avoid costly errors. This guide will equip you with the knowledge to measure your kitchen correctly, so you can confidently proceed with your renovation plans.

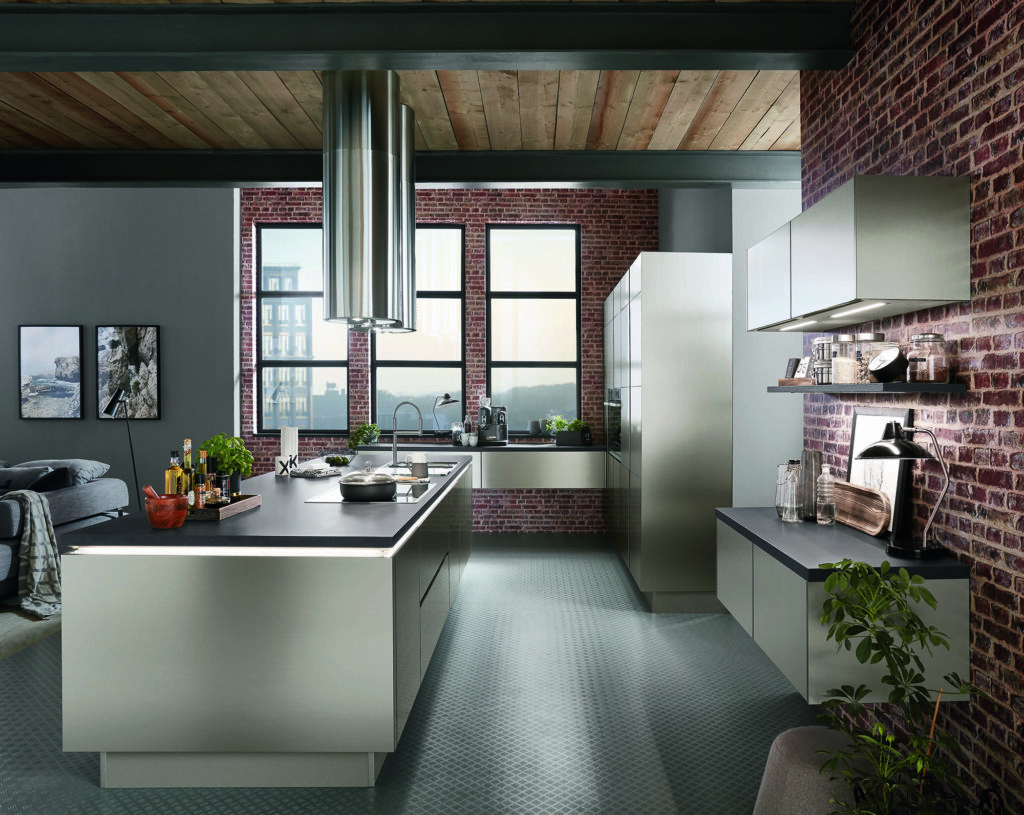
What You’ll Need
Before you begin, gather the following tools:
- Tape Measure: A standard 5m (16ft) tape measure will suffice for most kitchens.
- Graph Paper: Helpful for sketching your kitchen layout and noting down measurements.
- Pencil and Eraser: To mark measurements and make corrections as needed.
- Spirit Level: Useful if you’re checking the level of surfaces, though not essential for basic measurements.
- Step Ladder: For measuring higher areas, such as the top of cupboards or tall ceilings.
Step-by-Step Guide to Measuring Your Kitchen
1. Start with a Rough Sketch
Begin by drawing a rough outline of your kitchen on graph paper. Don’t worry about making it perfect—this is just to help you visualise the space and note where everything is. Include the following key elements:
- Walls and Windows: Mark where each wall starts and ends. Include any windows and note their positions.
- Doors: Identify the location of all doors, and note the direction they open.
- Fixed Features: Include any features that will remain in place, such as radiators, gas meters, or structural columns.
- Utilities: Mark the positions of electrical sockets, plumbing, and other utilities.
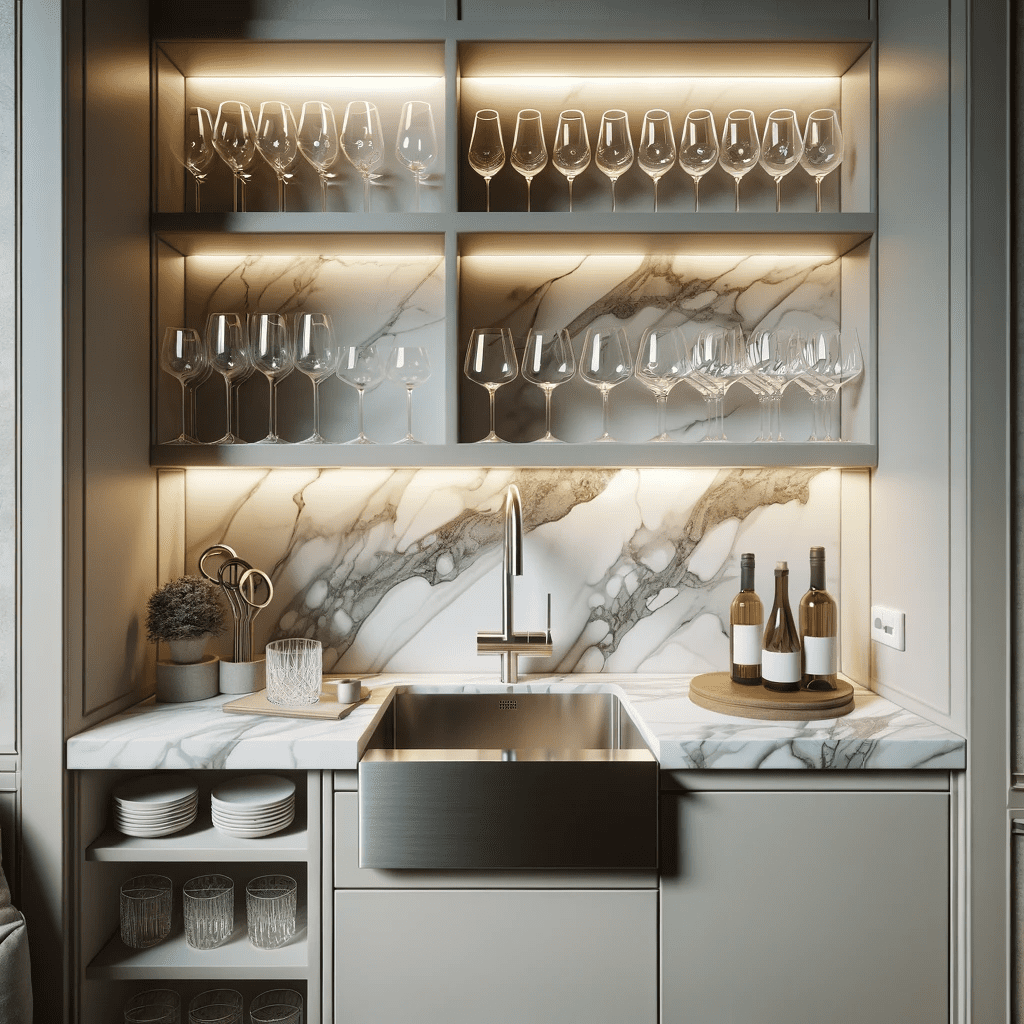
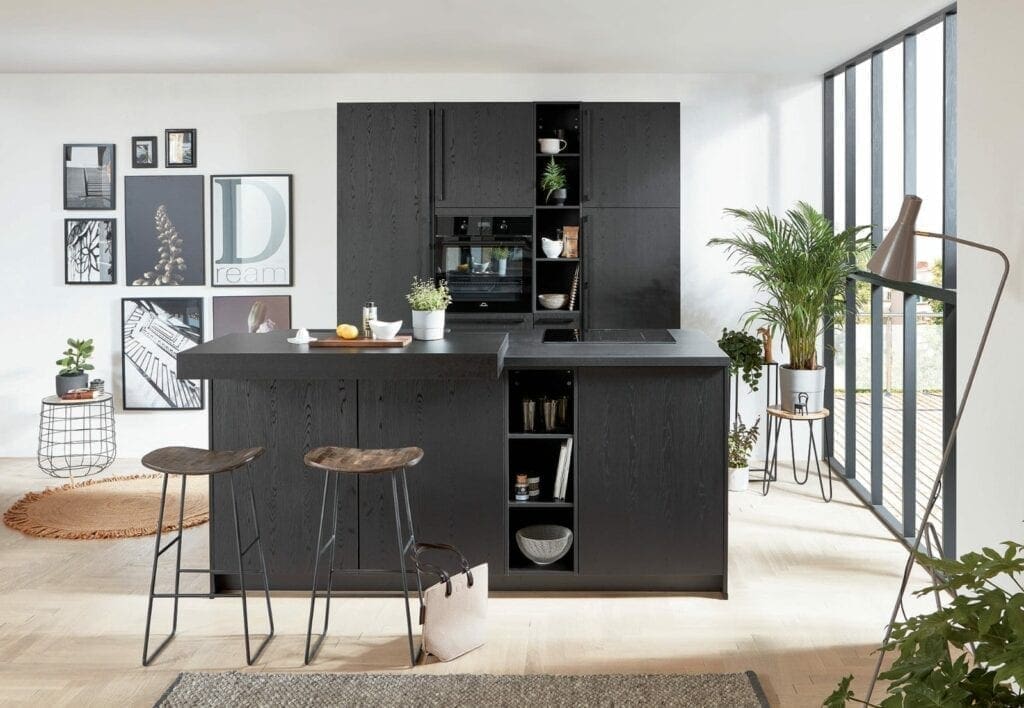
2. Measure the Walls
Next, measure the length of each wall. Start from one corner of the kitchen and measure to the next corner, making sure the tape measure is straight for accuracy. Record these measurements on your sketch. For accuracy:
- Check for Skirting Boards: If you have skirting boards, decide whether you’ll be measuring from the floor level or above the skirting. Consistency is key.
- Measure Twice: It’s always a good idea to double-check your measurements to ensure they are correct.
3. Measure Doors and Windows
Measure the width and height of each door and window. Don’t forget to include the frames in your measurements. For windows, also measure the distance from the floor to the bottom of the window and from the top of the window to the ceiling. This information is crucial if you’re planning to install cabinets or shelves near windows.
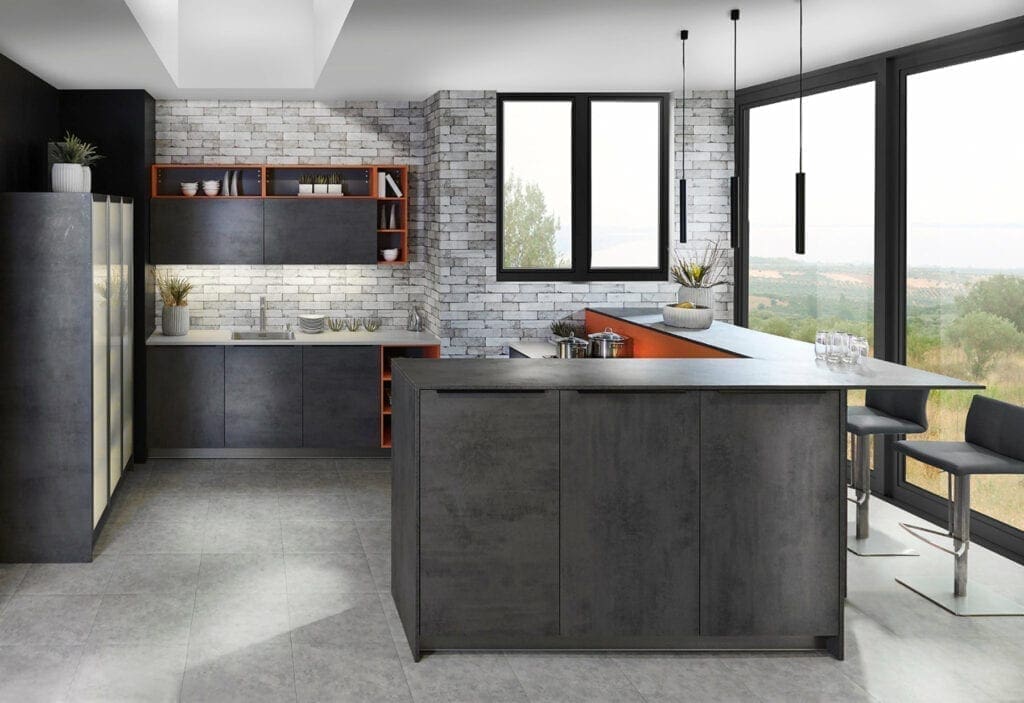
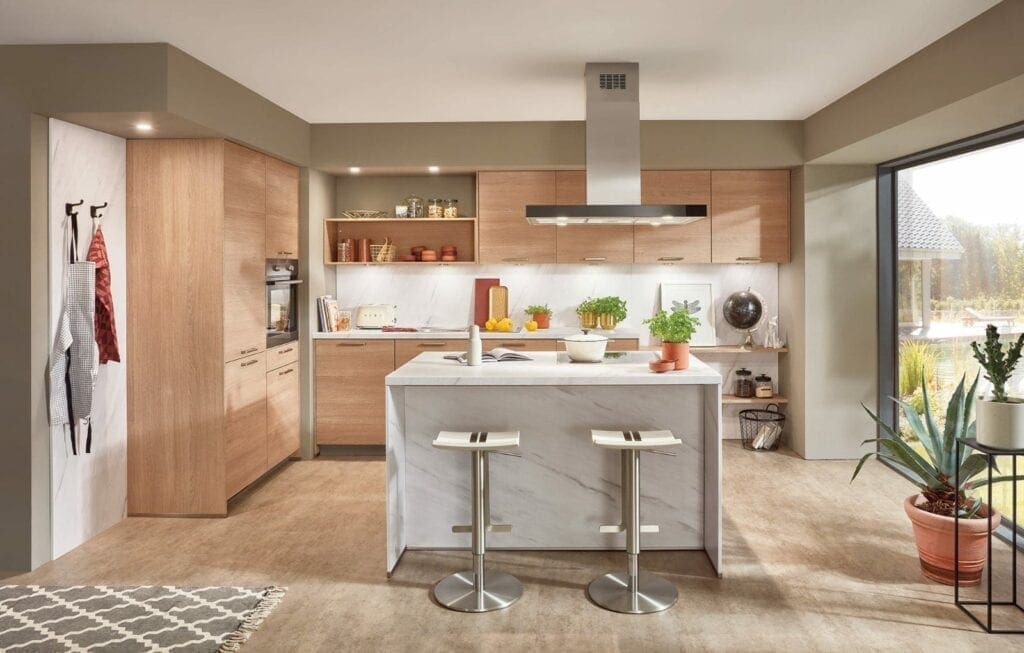
4. Measure Ceiling Height
Measure the height of your kitchen from floor to ceiling in at least three different places: near the corners and in the middle of the room. This is important as many older homes, especially in the UK, may have slightly uneven ceilings. Note down the lowest height to ensure any tall units will fit without issue.
5. Measure the Position and Size of Fixed Features
Next, measure any fixed features in your kitchen:
- Radiators: Measure the width, height, and depth. Also, note the distance from the floor and the nearest corner or wall.
- Pipes and Meters: Include the dimensions of any visible pipes or gas meters. This will help you plan the layout without obstructing essential utilities.
- Structural Columns: If your kitchen has columns or beams, measure their width, depth, and height.
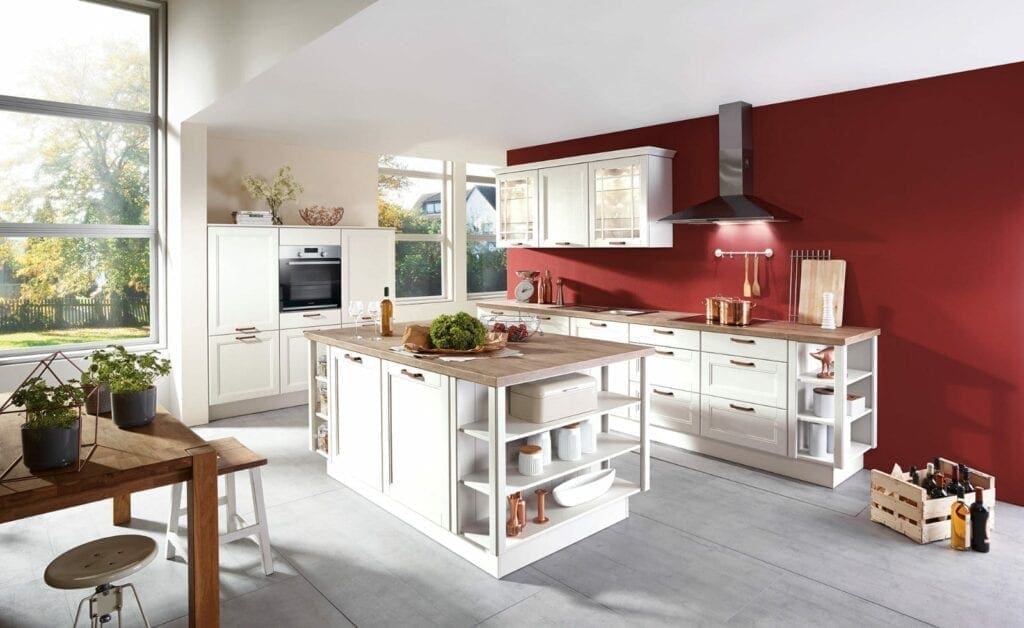
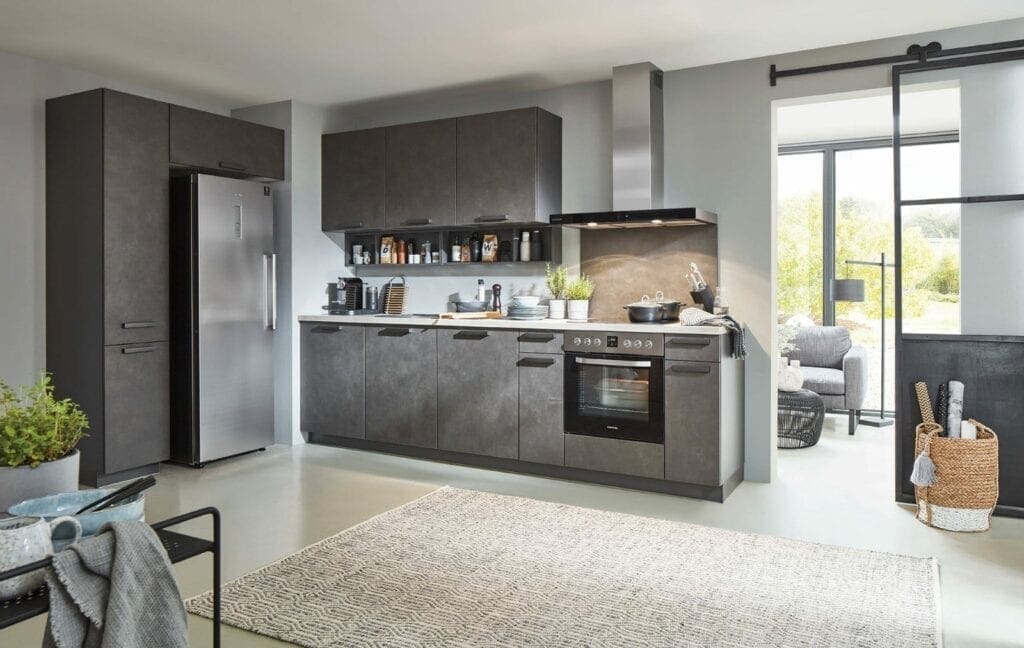
6. Measure Your Appliances
If you plan to keep any existing appliances, measure their dimensions and note them down:
- Cooker/Hob: Measure the width, depth, and height, including any hob extensions.
- Fridge/Freezer: Note the width, depth, and height, and make sure to include any door or handle protrusions.
- Dishwasher and Washing Machine: Measure the width, height, and depth. These dimensions are standard, but slight variations can make a big difference in tight spaces.
7. Measure Cabinet Space
If you have existing kitchen cabinets you plan to replace or keep, measure them as follows:
- Base Cabinets: Measure the width, depth (from the wall to the front edge), and height.
- Wall Cabinets: Measure the width, depth, and height. Also, measure the distance between the top of the base cabinets and the bottom of the wall cabinets.
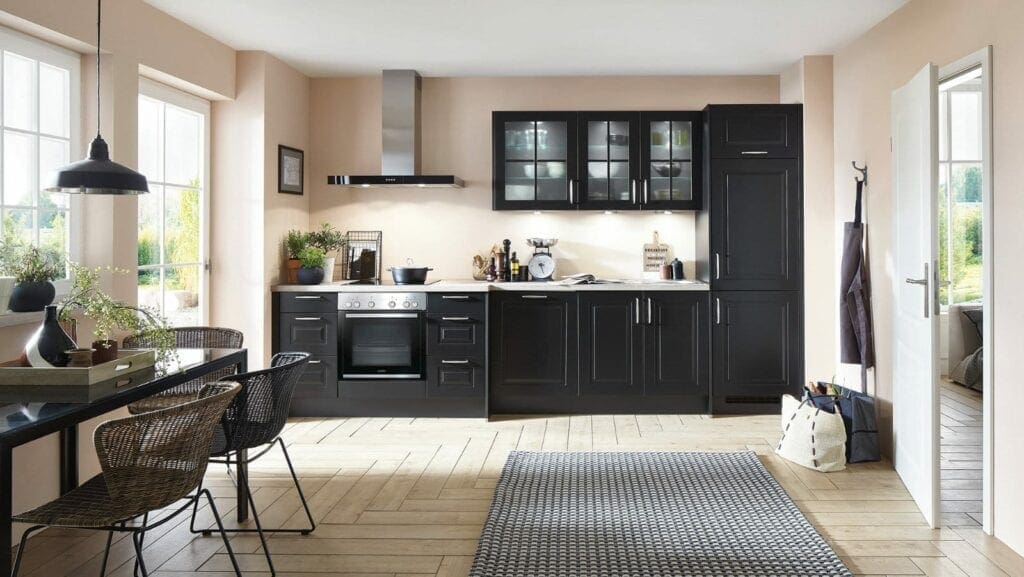
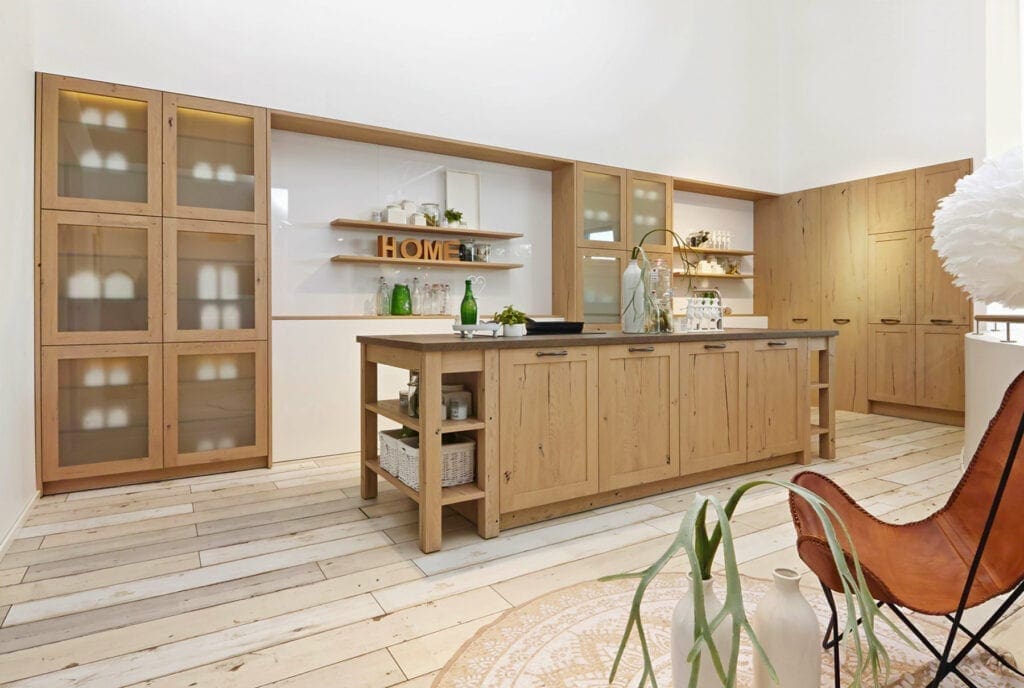
8. Note Electrical Outlets and Switches
Mark the position of all electrical outlets, light switches, and any other wall-mounted controls on your sketch. Measure their distance from the floor, ceiling, and nearest wall. This information is essential when planning your layout, especially if you need to move outlets or add new ones.
Finalising Your Kitchen Measurements
Once you’ve completed all your measurements, review your notes to ensure everything is clear and accurate. A good way to check your work is to add up the total wall lengths and compare this to the sum of all individual segments, such as windows, doors, and gaps between them. They should match.

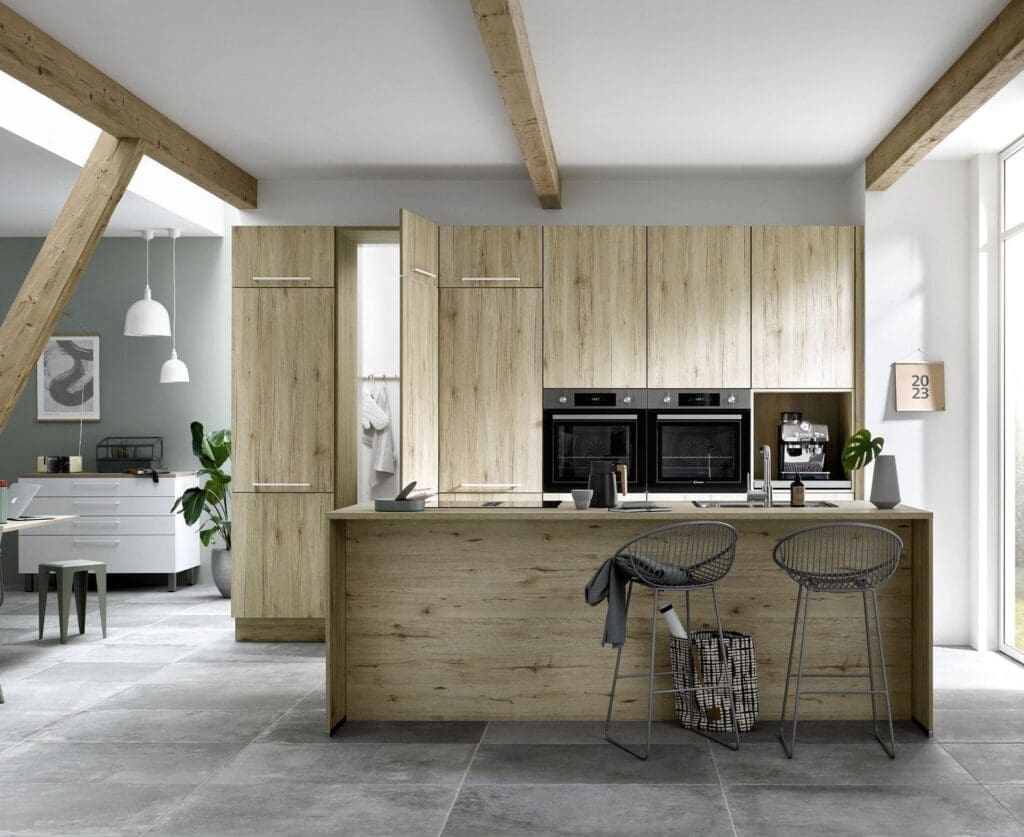
Tips for Accuracy
Accurate measurements are the foundation of a successful kitchen renovation. While the process itself is straightforward, a few additional tips can help ensure your measurements are as precise as possible. Following these guidelines will minimise the risk of errors and give you confidence as you move forward with your project. Here are some key tips to keep in mind:
- Measure in Millimetres: It’s common practice in the UK to use millimetres for kitchen measurements as this reduces the chance of errors.
- Be Consistent: Always measure from the same reference point (e.g., always measure window height from the floor rather than sometimes from the skirting board).
- Get a Second Opinion: If possible, have someone else double-check your measurements. A fresh pair of eyes can catch mistakes that you might have overlooked.
- Use a Laser Measure: If you want to be extra precise, consider using a laser measure for longer distances, though a tape measure is usually sufficient.
Common Measurement Pitfalls and How to Avoid Them
Even with careful planning, it’s easy to make mistakes when measuring your kitchen. These common pitfalls can lead to costly errors and delays if not addressed early on. To help you avoid these issues, here are some frequent measurement mistakes and how to steer clear of them:
- Forgetting to Include Overhangs: When measuring worktops, don’t forget to account for any overhangs, as they can affect the total depth.
- Ignoring Uneven Walls or Floors: Old houses often have uneven walls or floors. Measure in several places to account for any variations.
- Overlooking Utilities: Always take into consideration the location of pipes, vents, and electrical outlets. These can impact where you can place cabinets and appliances.
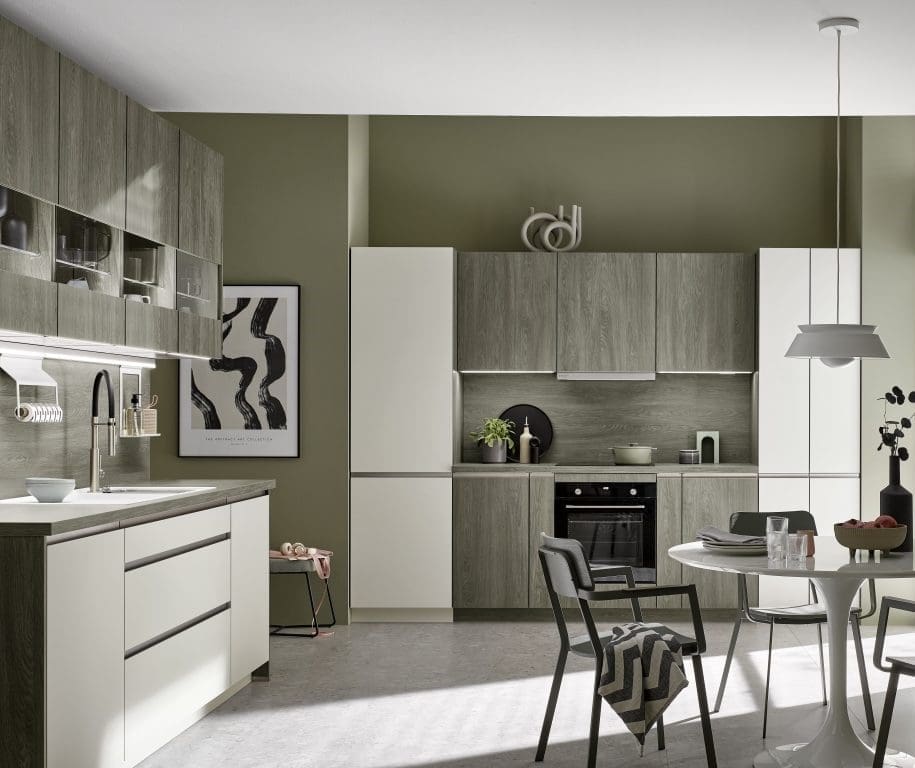
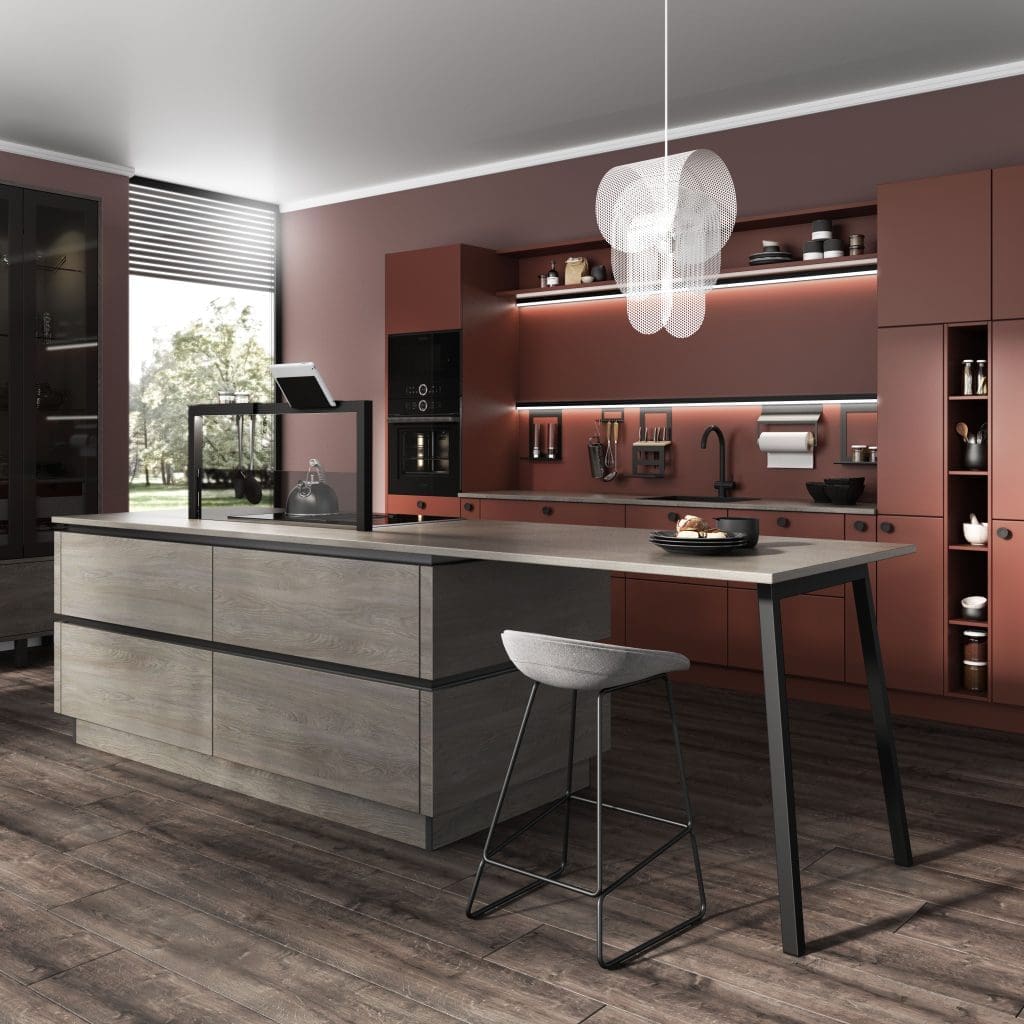
Conclusion
Taking the time to accurately measure your kitchen is an investment in the success of your project. It may seem tedious, but it’s a vital step in ensuring that everything fits and functions perfectly in your new kitchen. By following this guide, you’ll have a comprehensive set of measurements that you can confidently share with designers, suppliers, or use yourself to plan your space. Remember, the key to a successful kitchen renovation is in the details, and precise measurements are the first and most crucial detail to get right.
With your measurements in hand, you’re now ready to move on to the exciting parts of your kitchen project, whether that’s selecting the perfect cabinetry, designing a layout, or choosing new appliances. Happy measuring!
