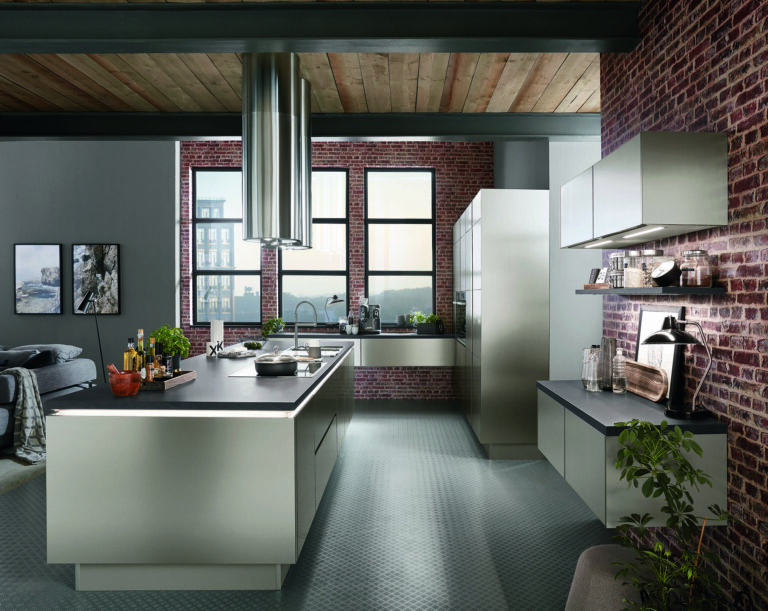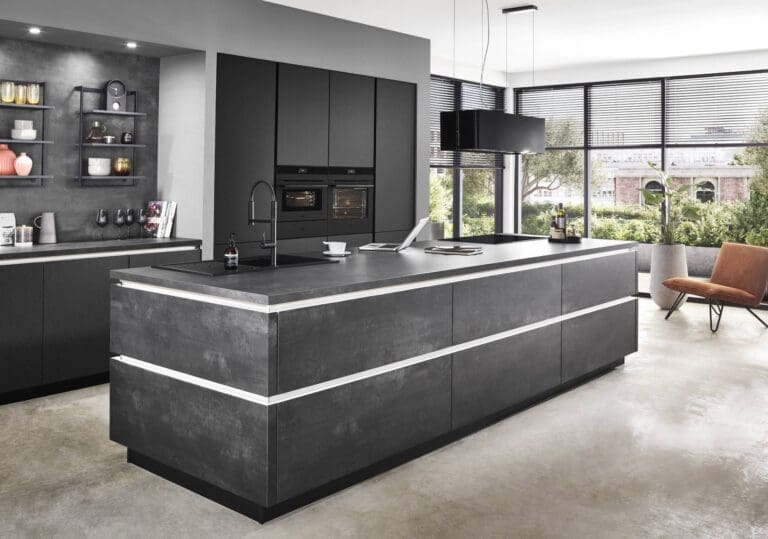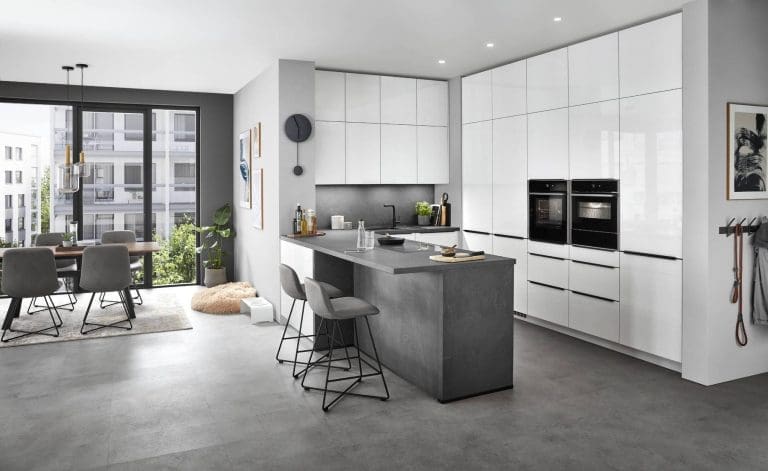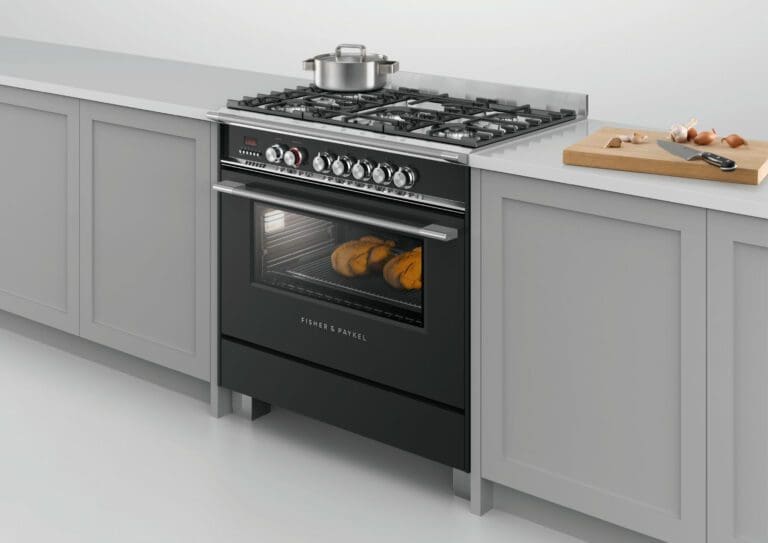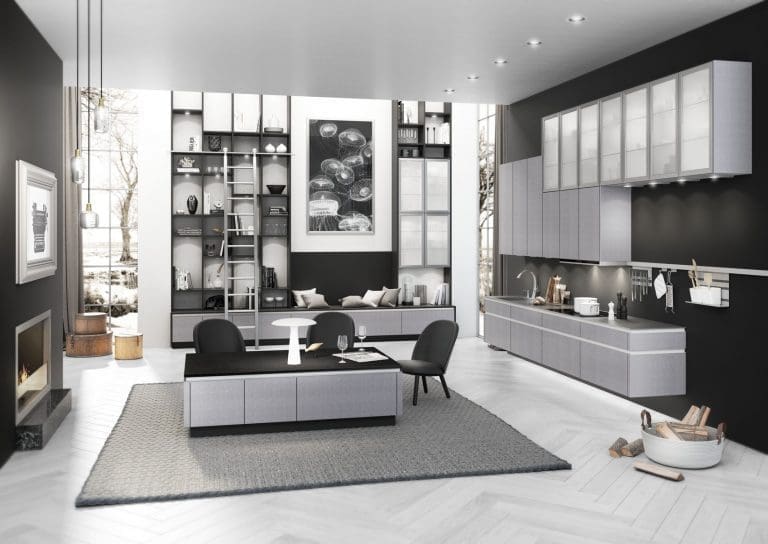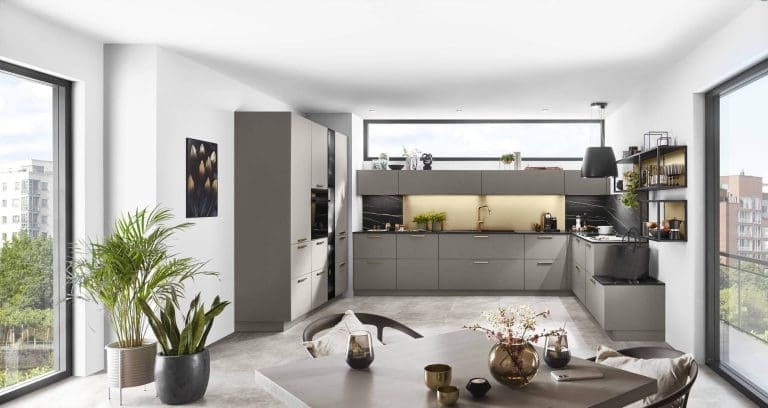Prioritising Practical Kitchen Design
Whilst any new kitchen should be attractive in looks, equally, and if not more important is that a kitchen is highly practical. Otherwise, no matter how attractive your furniture, or how high-tech your new kitchen appliances are, a poor and impractical layout will mean your brand-new kitchen very quickly loses its appeal. Indeed, whenever Expert Kitchen designers are planning a new kitchen, ensuring a practical kitchen layout always takes priority over choosing doors, colours, finishes etc.
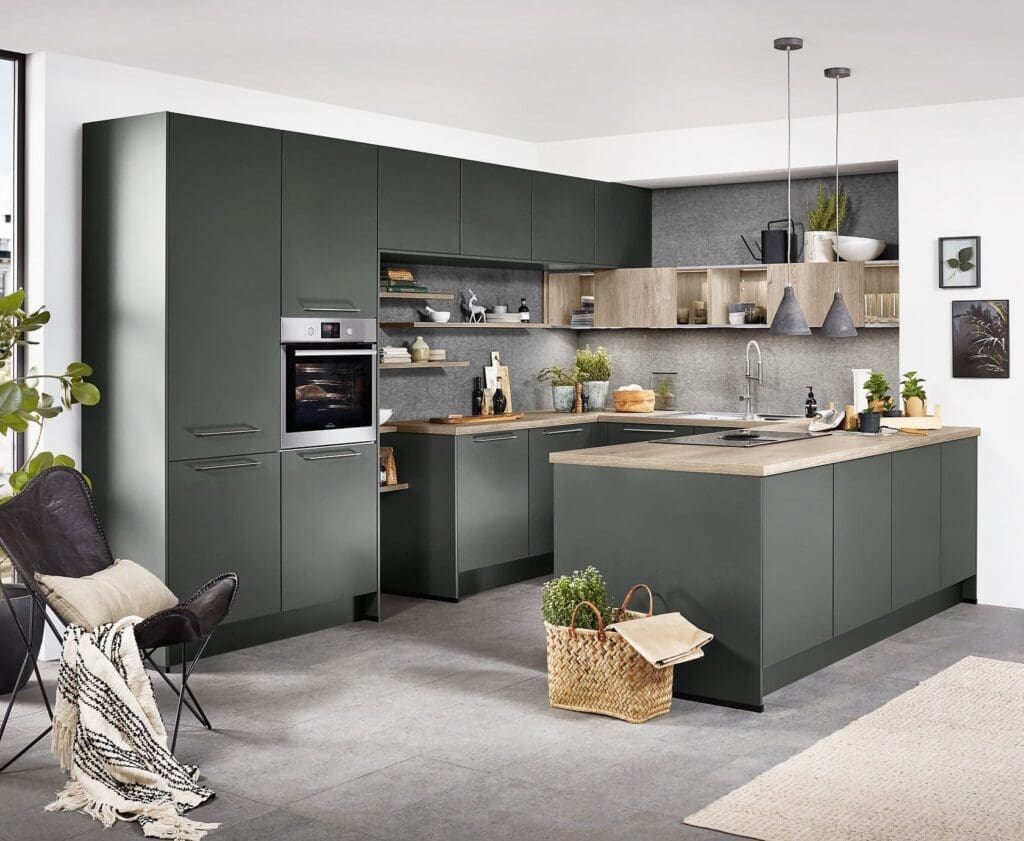
Why does a practical kitchen layout matter?
In short, it is important to ensure a practical kitchen design in order for you to enjoy using it! The very definition of ‘practical’ is a process or activity with a specific purpose, and which proves useful and efficient. And no matter the function being carried out in a kitchen, be it cooking, eating, socialising or clearing up, people want to do this in the easiest and best way possible. This in turn makes it the most enjoyable, or else the least challenging or awkward.
Getting personal…
Essentially, ‘function’ is the blueprint for any successful kitchen design. But how people prefer to use their kitchens is a highly personal matter and differs significantly from person to person. There is also a multitude of kitchen innovations, appliances, options, and extras available when planning a kitchen, and not all of which are suited to every person and their kitchen habits. Knowing this, the starting point for any kitchen design should be a conversation so the Kitchen Designer can understand what your personal needs are. This will typically include questions such as: –
- Do you want a sociable kitchen space where people can talk to you as you cook?
- How many people are there within your household?
- How many of you cook, and do you cook at the same time?
- What sort of cooking do you like to do, if at all? E.g., Big family dinners/ Sunday roasts/ baking
- Do you want a social kitchen space where people can talk to you as you cook?
- Do you want an area for dining as well as cooking?
- What sort of lifestyle do you lead? E.g. Do you work long hours? / Do you like to entertain? etc.
Questions such as these will help a good kitchen designer understand your needs and preferences for your kitchen. They can then assess the intended space to work out the best layout for meeting those needs and accommodating your lifestyle choices.
(NB. If any kitchen company asks you for plans without also requesting information about your preferred kitchen habits, then you should probably question if they’re really the right supplier for you to go with!)
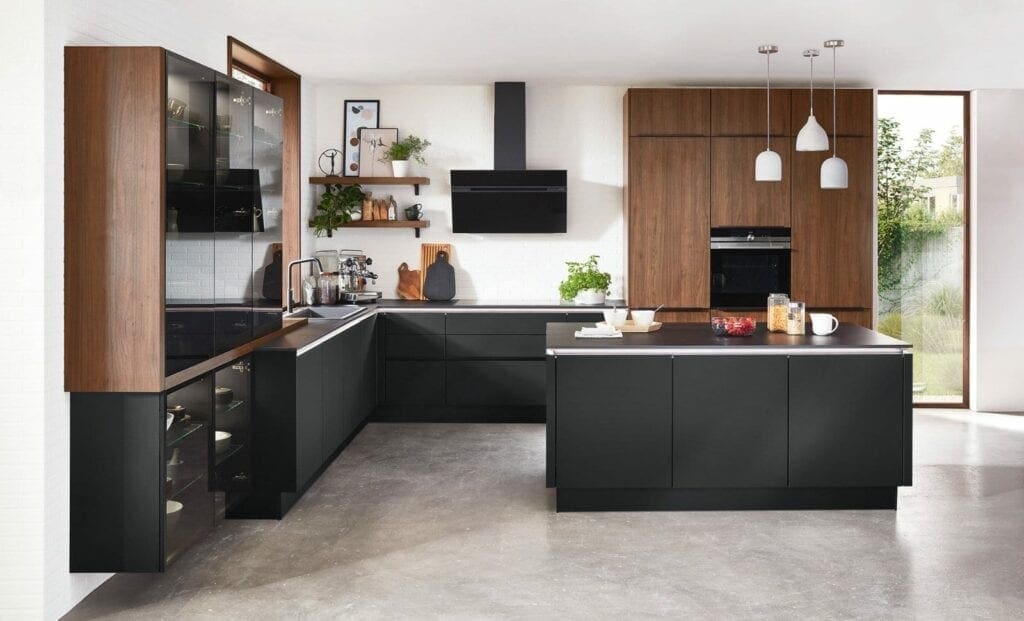
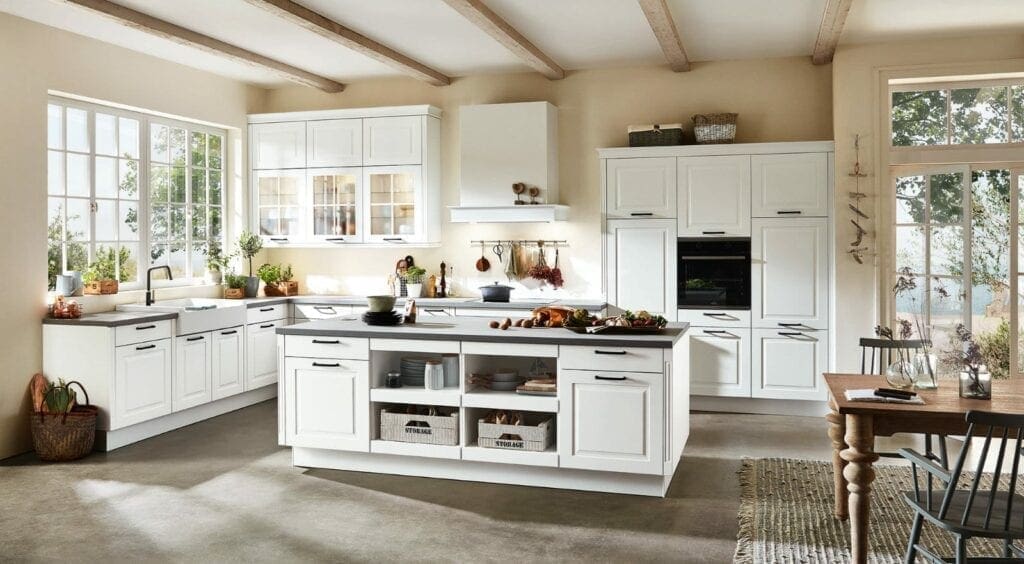
Generally, speaking a practical kitchen design would include:-
A Personalised Layout with Separate Working Zones
Getting the layout that works best for you is key to ensuring a kitchen you will enjoy. One of the more traditional methods for designing kitchen layouts is that of the working kitchen triangle. This dictates that the oven/hob, sink and fridge form a triangle arrangement, minimising the number of steps needed between appliances. But this technique is now largely out-dated. It still priorities the position of just 3 kitchen appliances, whereas most modern kitchens now include several appliances, all of which must be easily accessible. Far more effective in achieving a practical kitchen unique to the user, is designing kitchen zones, or individual work sites. These include a prep, cooking, and wash zone. Each is in close proximity to one another and follows the user’s preferred workflow. This is typically:
Fridge > Prep zone > Cook Zone > Serving Zone> Wash zone
Kitchen Work Zones
Each of the kitchen work zones contains relatable appliances, E.g. The fridge, worktops and storage sited within the prep zone allow easy reach of ingredients and cookware. All cook-related appliances reside in the cook zone, and the sink and dishwasher are located in the wash zone. The kitchen zoning approach is less rigid than the working triangle method, and each of the zones within the layout is customisable to suit the user’s individual needs and lifestyle. This makes for a highly practical kitchen design that the end-user is certain to enjoy. Depending on the space, additional zones can also be introduced, such as a snack zone, serving zone, utility zone, TV zone, or even a kitchen zone for pets.
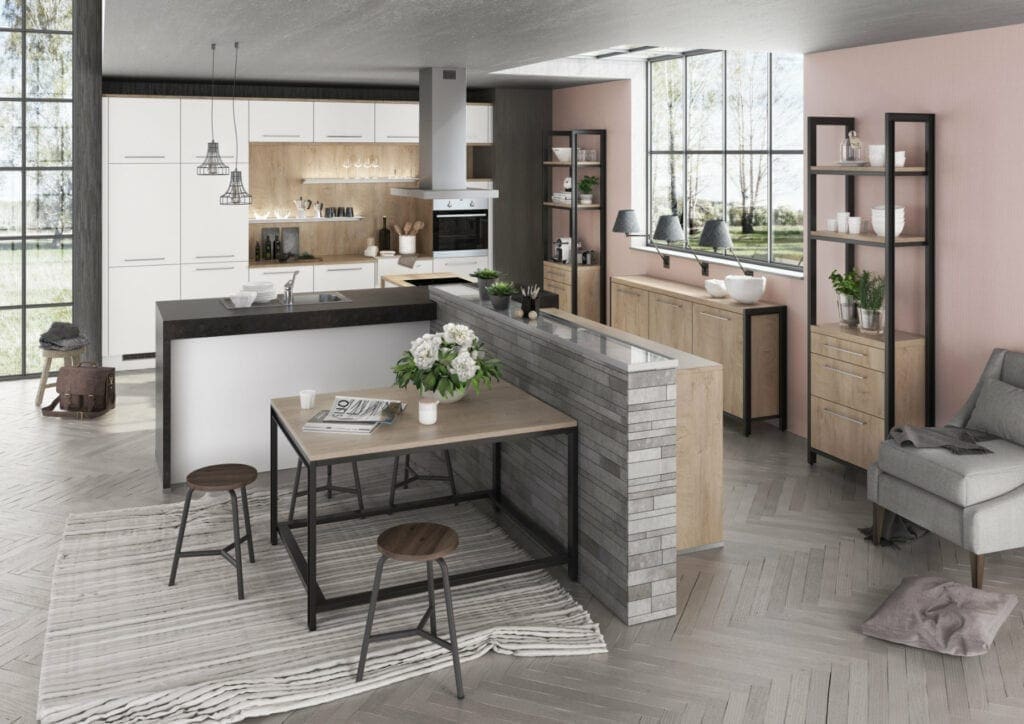
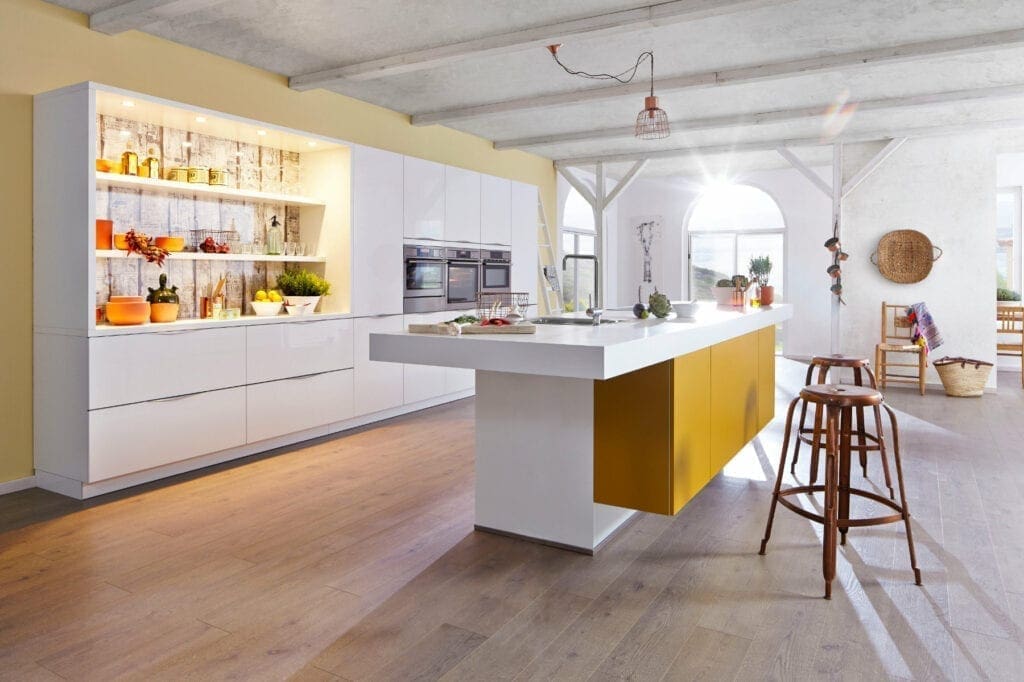
Practical kitchen storage
Kitchen Storage has two functions within a kitchen: 1) It gives you somewhere to store all your glassware, cookware, crockery etc., 2) Storing these items in turn gives a clutter-free worktop. Aside from an impressive kitchen look, this ensures space for working and preparing meals. How much you cook will affect how much storage space you need so it is important to relay your lifestyle, habit sand preferences to your designer from the outset so they can plan your kitchen accordingly.
Innovative Kitchen Storage For Ease of Use
Modern kitchen storage is also highly practical for the benefit of each user. Frequently this includes innovative ‘pull out’ storage options. These open outwards, bringing your goods directly to you. This reduces the effort required on your part to find what you need, as everything is easy to access and visible. For example, le mans kitchen corner units are excellent for utilising otherwise dead space in kitchen corners. Yet rather than having to stretch and strain for goods at the very back of the cupboard, their sleek design means they easily open outwards, bringing your cupboard contents within easy reach.
Similarly, pan drawers are designed for storing heavy pans and crockery. This makes these goods far easier to access and lift out, compared with struggling to heave the very one you need from the bottom of a pile in a cupboard. Pop up tables, pull out larders, carousels, and even smaller accessories such as towel rails all work on the same principal; they are innovative and practical kitchen design storage solutions, that bring your kitchen goods to you, rather than you struggling to reach them.
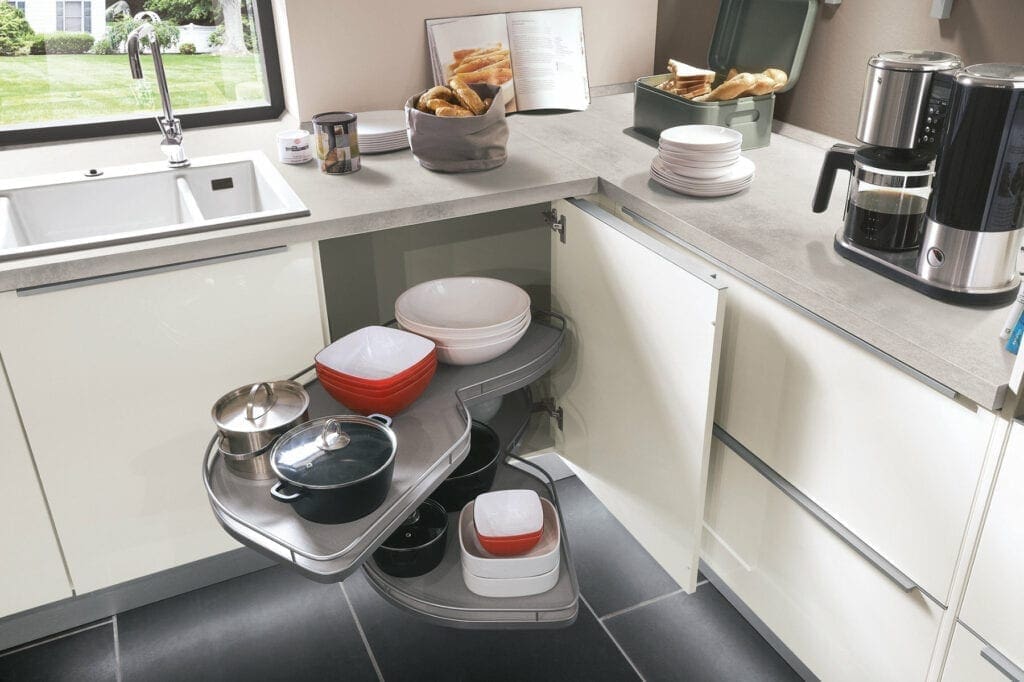
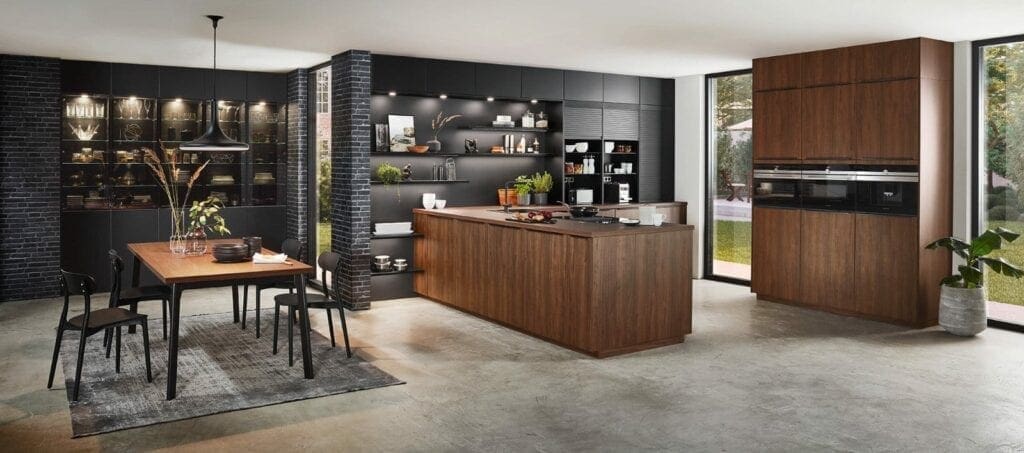
Practical Kitchen Design Featuring Best-Suited Appliances
Getting your kitchen appliances in the right position in your kitchen is really important, but so too is choosing appliances that will best meet your needs. Modern kitchen appliances are highly functional, specifically designed for optimal results, yet with easy-to-use controls. And whether you are an avid kitchen cook, or don’t venture much beyond microwave cooking there is an appliance available that will suit your preferred cooking habits- and budget too! Based on what you tell them, a good kitchen designer will impart your ideal options. This includes appliances to suit your setting and lifestyle. Examples of this are low noise appliances for open plan settings, ovens with cook programmes for those lacking confidence, and steam ovens rather than microwaves for better tasting food that’s also healthier.
Other examples are hot water taps or fast cook appliances which are great for busy lifestyles. But of course, it would be a waste if someone who doesn’t like cooking were to pay for a top of the range oven with advanced cooking programmes and functions- that they are unlikely to ever use. In such a scenario if a more modest oven model would be suitable, a designer should recognise this and advise accordingly.
Practical Kitchen lighting
Like storage, kitchen lighting has two functions: 1) it is decorative, 2) it lights the space so you can comfortably and safely carry out tasks within your kitchen. For smaller kitchens, lighting is also important in making a room appear bigger. The importance of kitchen lighting should not be overlooked, as a kitchen cannot function properly without it. Within any kitchen you need a combination of task, ambient and decorative lighting.
Each has its own function and should be introduced in accordance with individual need, and to reflect personal taste. For example, task lighting is a focused light and illuminates kitchen work sites. It is essential for kitchens and should be introduced where needed in accordance with the user’s intended worktop uses. Ambient lighting is usually softer but generalised and so lights the whole space. Finally, the introduction of decorative lighting, as its name suggests, boils down to personal taste and preference.
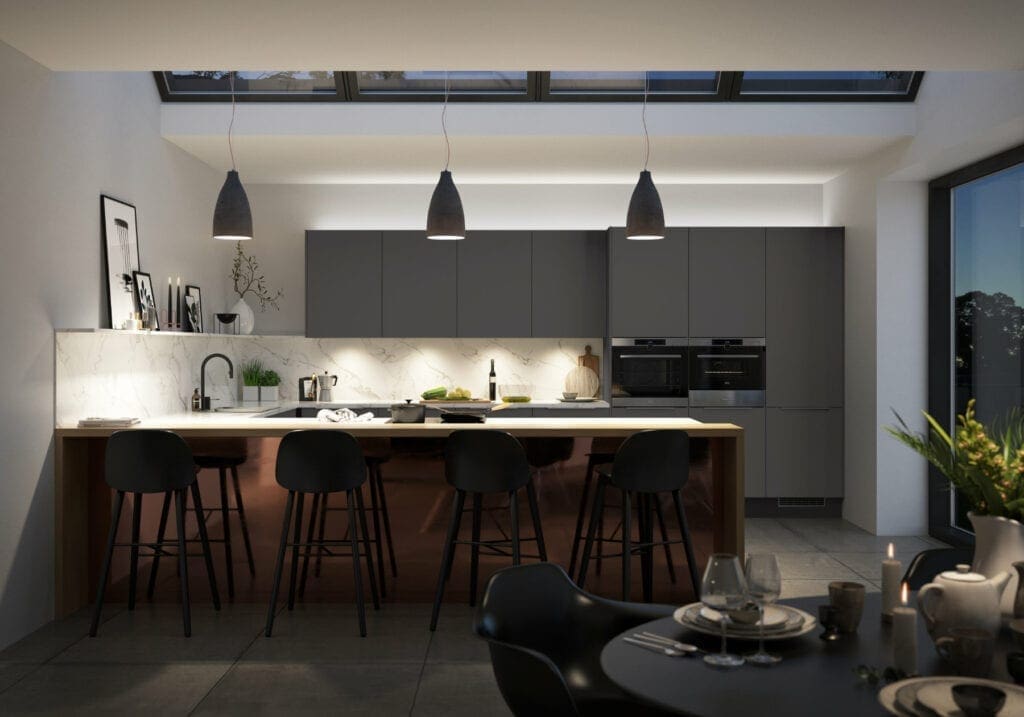
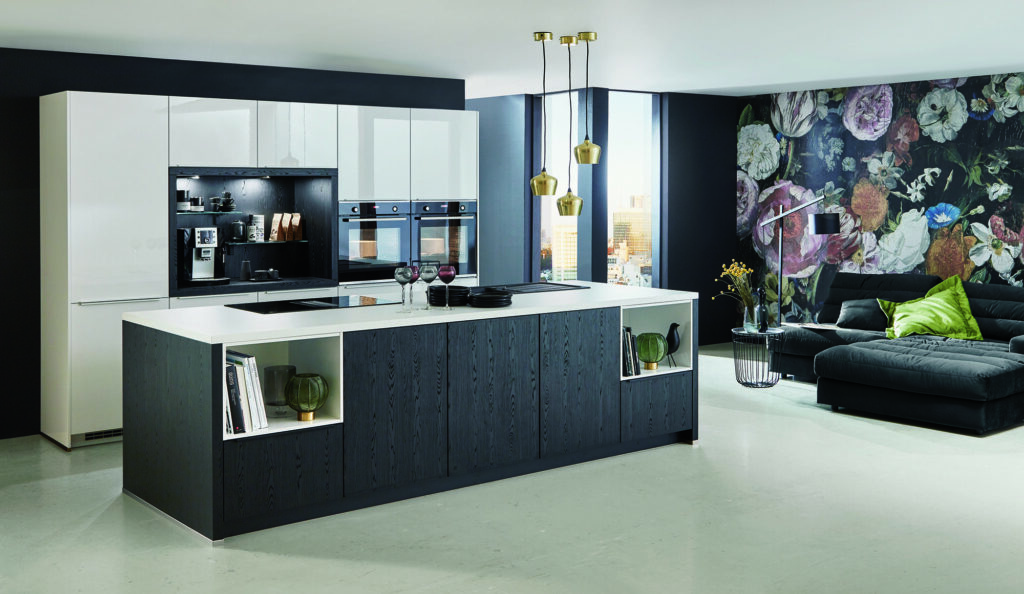
A practical kitchen design is a much–loved kitchen design!
As suggested throughout this post, great kitchen design is about far more than choosing the right door colour or finish. Yes, these matter too, but it is a practical kitchen design that has been created specifically around you and what you need, that will ultimately impact most on how much you love your new kitchen. For this, you need to work with your designer, and start talking….
Want to talk to an Expert? Please get in touch today and we can find a Kitchen Expert in your local area who will be happy to help with your new project.
