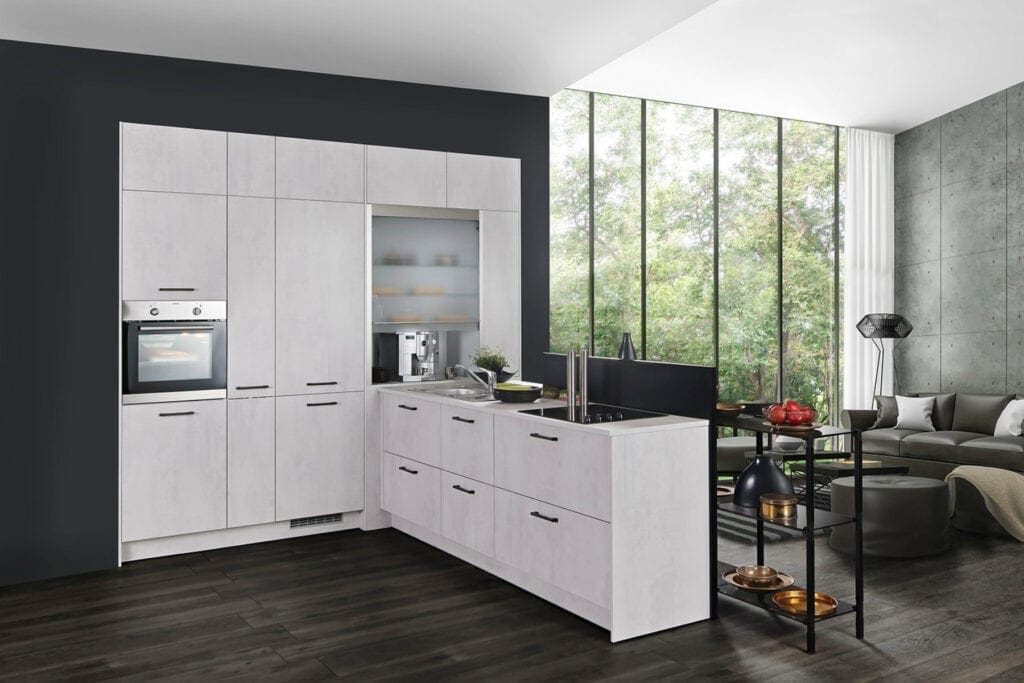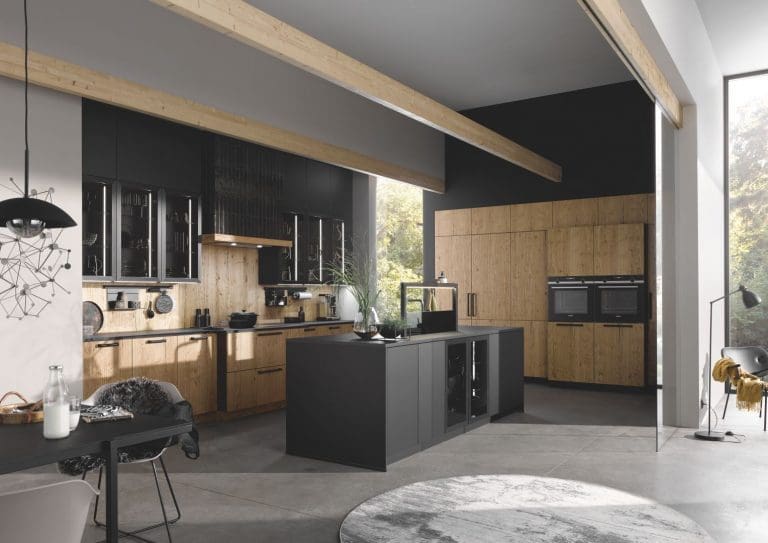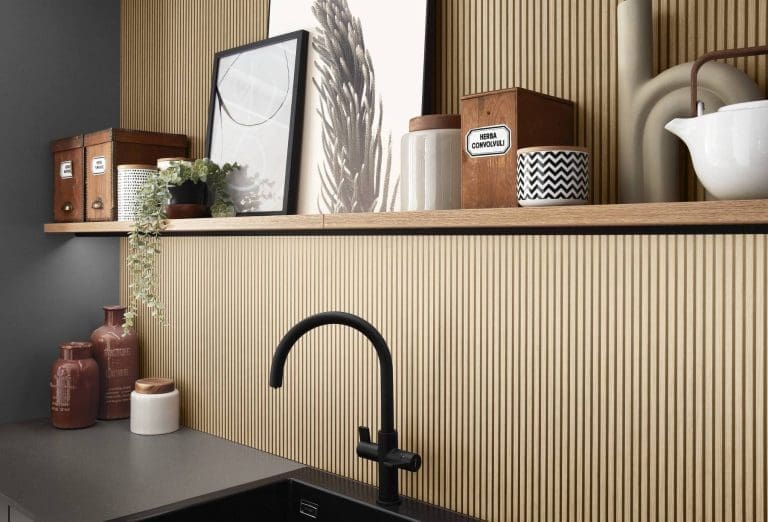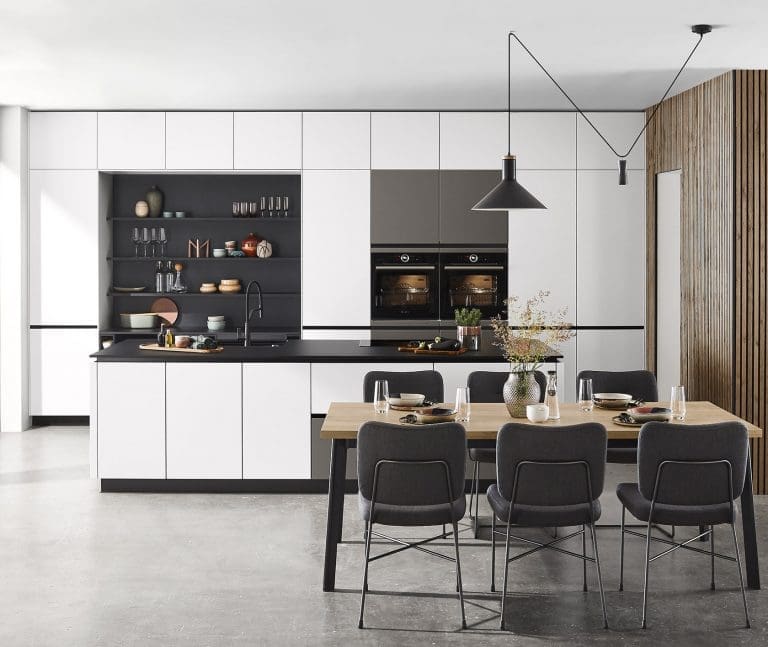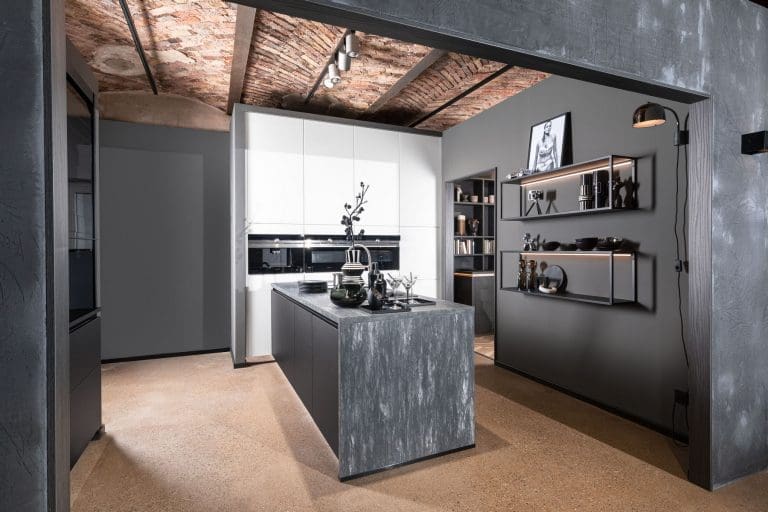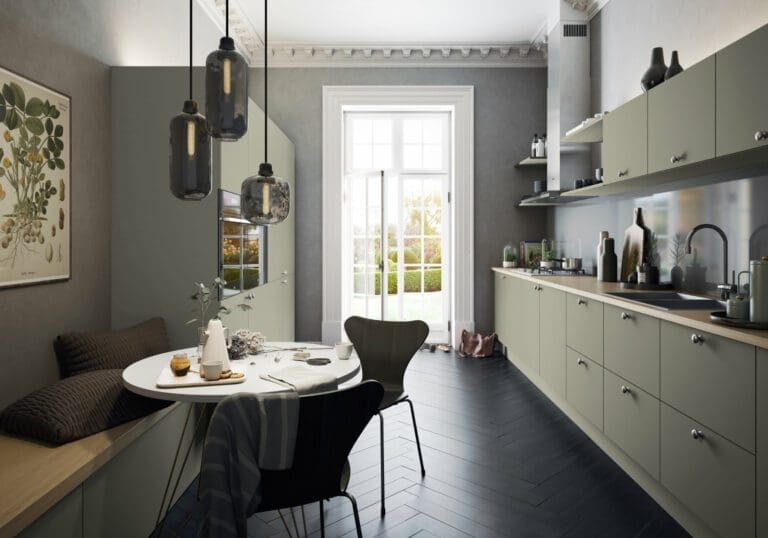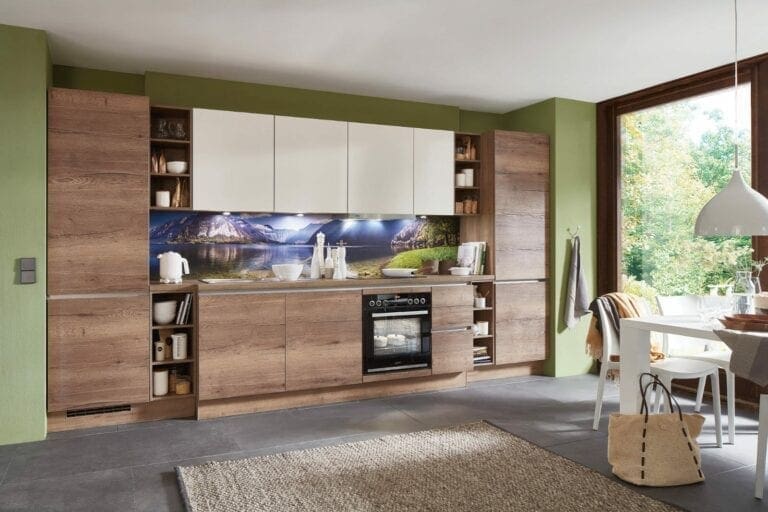|
|
Modern kitchen design trends: Open, closed kitchen spaces …or both?
When it comes to modern kitchen design trends, few modern kitchens are still designed as a self-contained room. Instead, the last few years have shown a clear trend towards open living, with kitchen and living areas together in one shared space. Generally, the kitchen is now the central living space in most homes, with direct access to and from the adjoining living room. But as nice as this openness is when cooking together of an evening, it can be challenging when the kitchen or living room must also function as a home office.
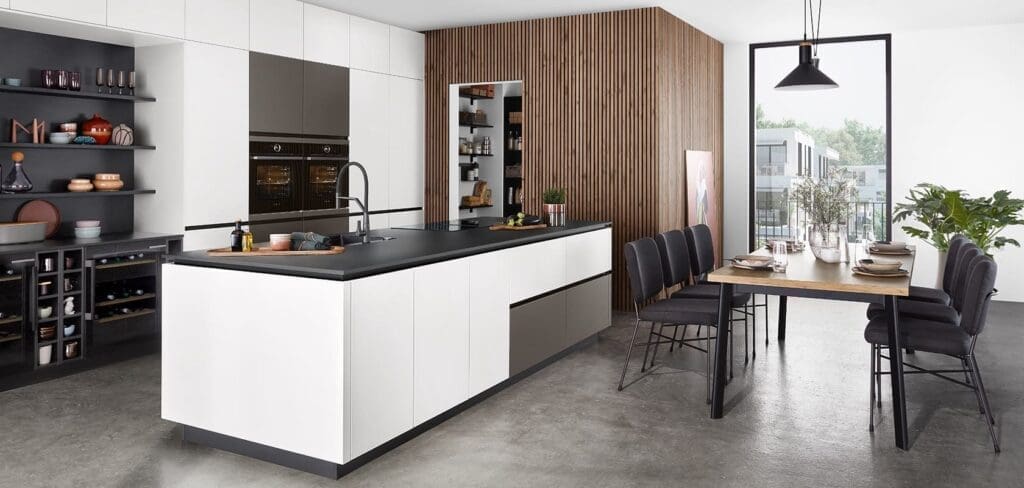
Modern kitchen designs must be more multi-functional than ever
Of course, we know that the coronavirus pandemic turned lives upside down across the globe; but even now it’s over, one of the main changes still in place has been the option to Work From Home. This changed work scenario has a direct impact on the design of living spaces and of course on the planning of new kitchens, as the centre of life in every family home. For example, people working from home spend more time in the kitchen, many have rediscovered their love of cooking, and often the kitchen itself must double up as office space during the daytime before returning to a place for cooking and dining in the evening.
Current developments show that modern kitchen design and the future of kitchen planning lies in a dynamic combination of the two poles “kitchen” and “living room” and that the new ideas are not a departure from the openness that has become dear to us. Instead, the kitchen will continue to be the centre of family life, just with a little more opportunity to withdraw.
How are modern kitchen designers adapting?
So, the increasing challenge for kitchen designers is creating more integration of the kitchen into the daily routine, while at the same time achieving self-contained living and working spaces. A frequent approach here is a floor design that differentiates between the living room and the kitchen, such as tiles for the kitchen, clearly distinguished from parquet or carpet in the living room. Or increasingly, this might be an open design of the kitchen but with flexible partitions, and clear transitions between the cooking and living areas.
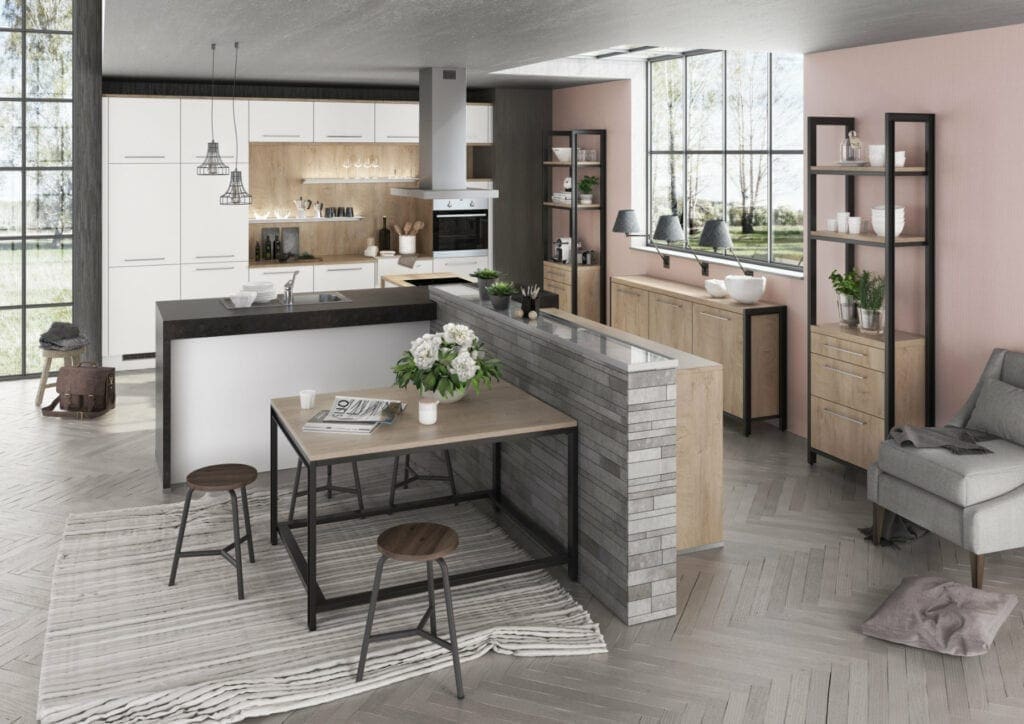
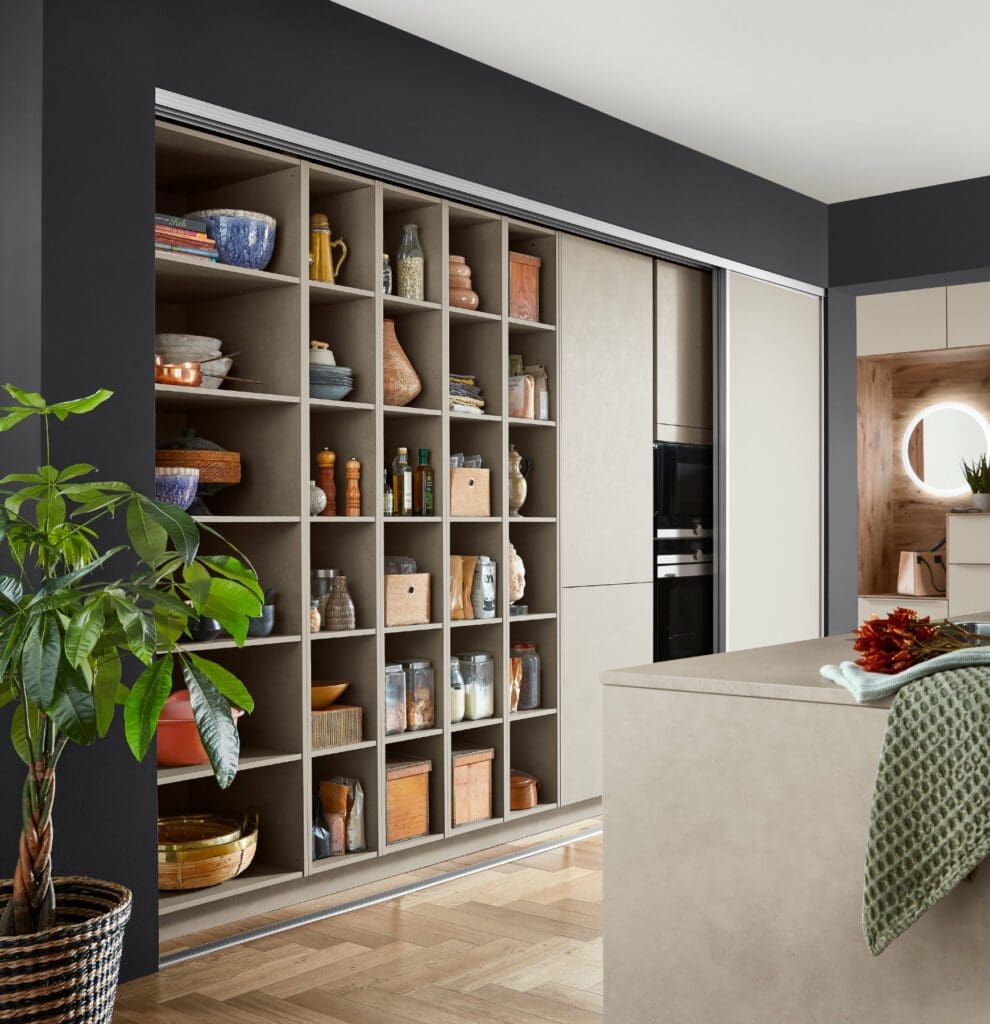
How are modern kitchen manufacturers adapting?
Two tone kitchen designs offer many opportunities for diversity within design, but this isn’t limited to mixing different coloured doors. Instead, you can use two (or more) different types of materials in a two-tone kitchen design, such as wood, glass or metal, which bring an extra level of interest.To assist with this, manufacturers are increasingly coming up with solutions that enable clear separation, for example free-standing cabinet elements present additional storage space, in addition to privacy. Or kitchen cabinets with frosted glass block the view of the kitchen, but still offer a sufficiently ‘open’ feel for the exchange between kitchen and living room.
Modern kitchen design: Individuality and ergonomics
In addition to the increasing desire for more flexibility in room design, kitchen designers are increasingly focused on the ergonomics of design, ensuring a space that is perfectly formed for the individual, knowing it will be frequented more and more often in modern day living:
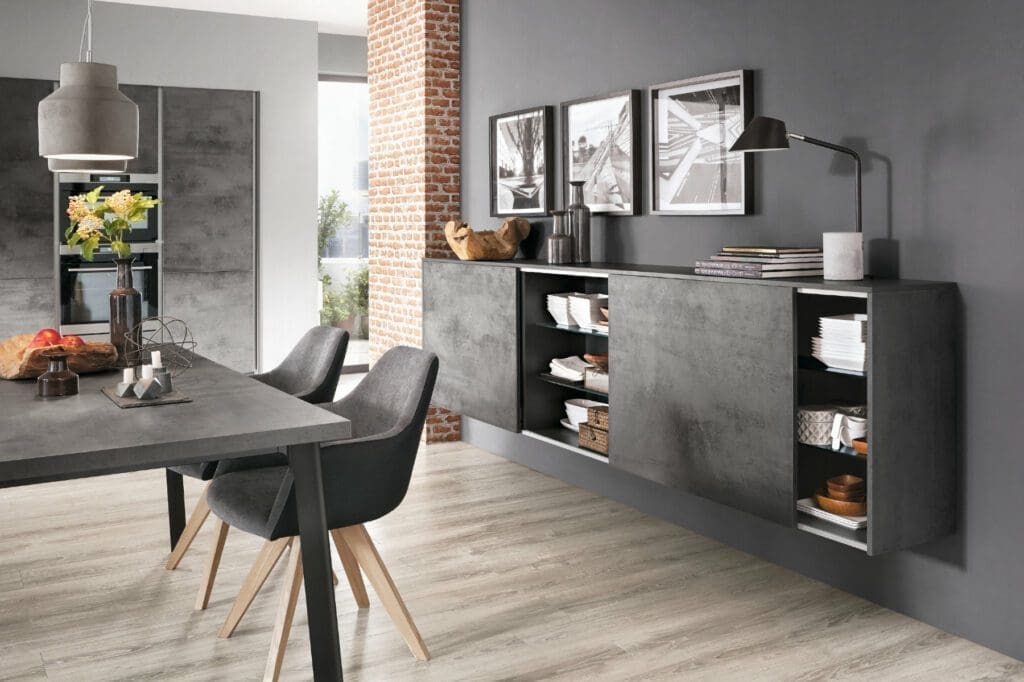
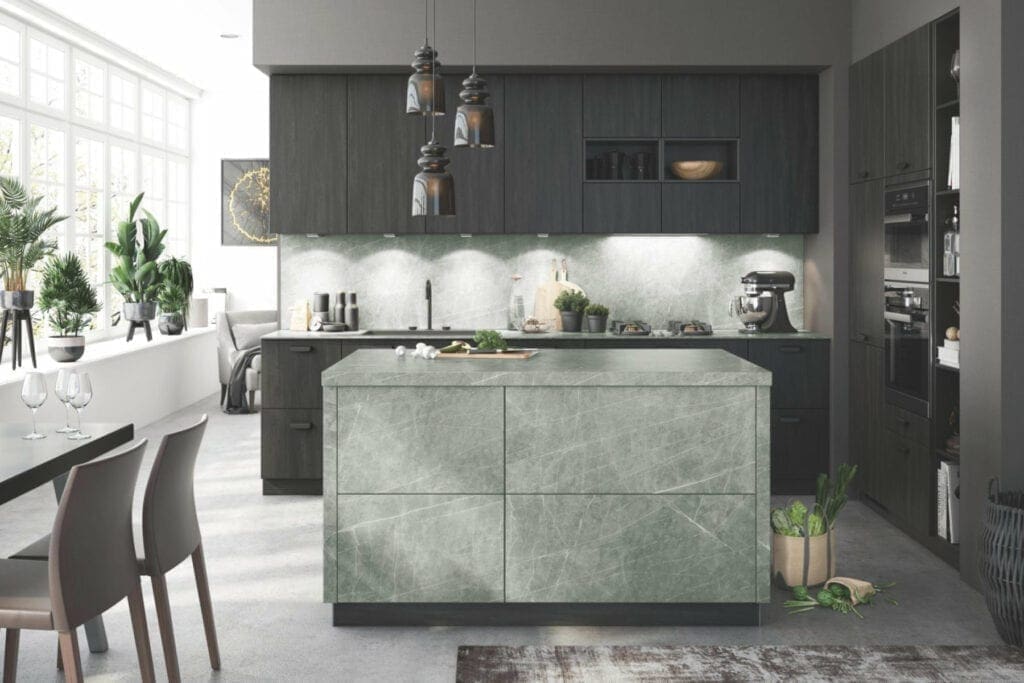
The perfect kitchen worktop height
For example, Nobilia, one of the leading German kitchen manufacturers, currently offers three standard system heights: 72 cm (standard), 79 cm (XL) and 86 cm (MAXL). When choosing the right height, however, it is more than the height of the intended kitchen user which matters, but also the different work situations. I.e., it can make sense to include a working height of 72 cm in the hob area, because ergonomically the user’s view into pots is straight down from above, and this height gives the clearest, easiest view. In addition, this height also makes for comfortable working in situations where the surface of the hob is full.
The work surfaces should also be considered in accordance with the position and height of wall cabinets to ensure sufficient and comfortable working space between the worksurface and underside of the wall cabinet. And in addition to the height, the depth of the kitchen furniture is also crucial: Not only for the storage space created here, but the “handling” is largely dependent on the individual requirements. Finally, cupboards with pull-outs help the user to easily reach cooking utensils and equipment, thus creating an ideal relationship between work processes and available space.
Contact a Kitchen Expert Today
As stated, the home and work environment has changed significantly in the last 2 years, but the changes don’t end here, and particularly as the role of “intelligent”, digitally controlled kitchen appliances continues to evolve and accommodate our personal needs within the kitchen. This means in the future, we will be able to plan even more individual kitchens, thus opening up more freedom for users. If you would like to know more or have other questions about modern and ergonomic kitchen planning, talk to your local Kitchen Expert today.
