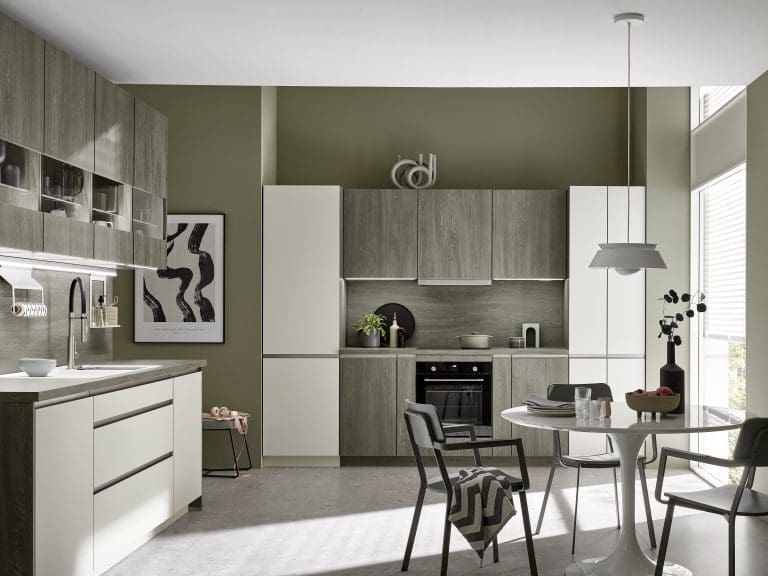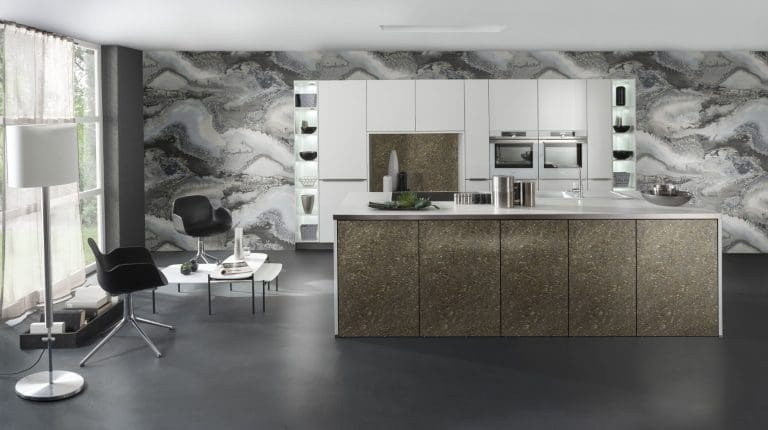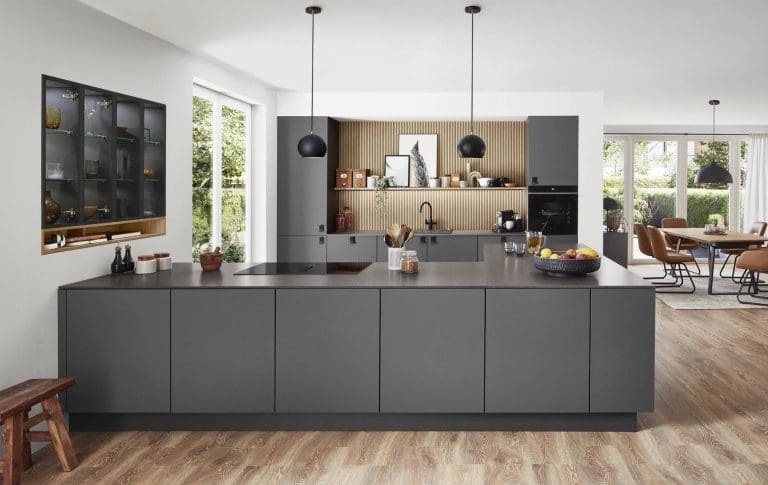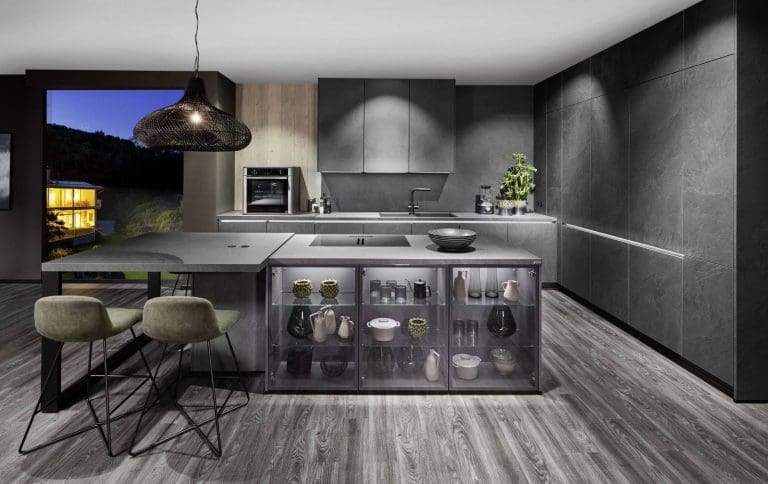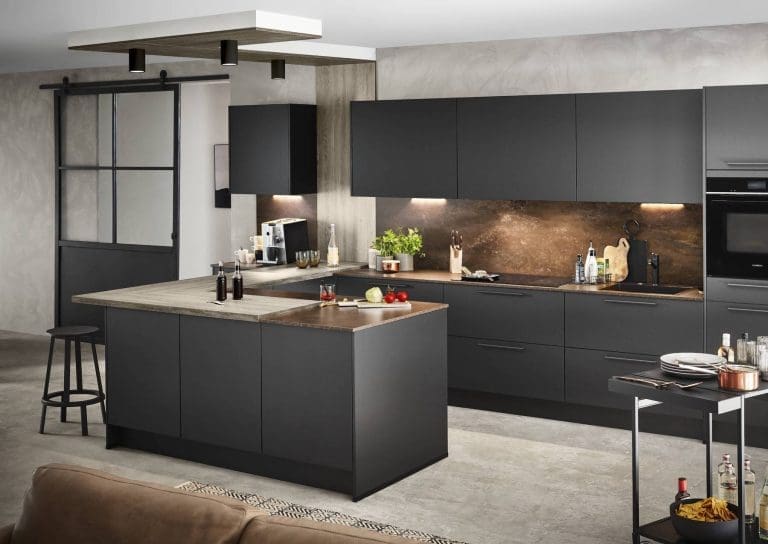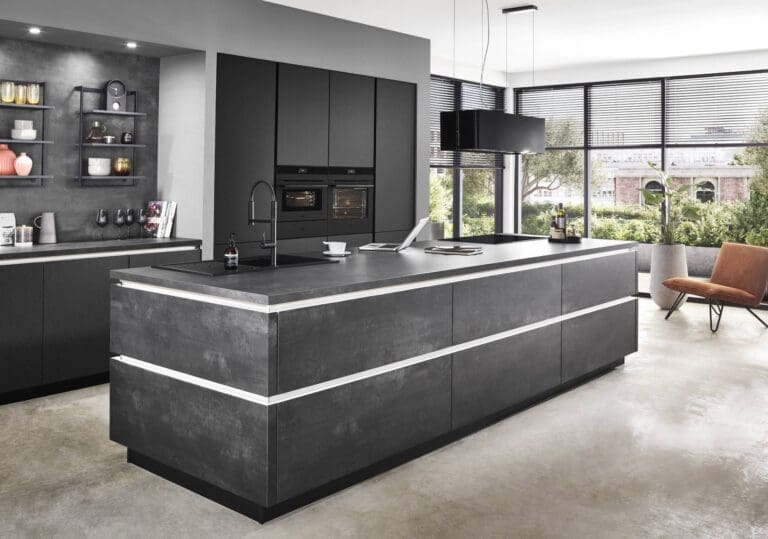How to Choose the Ideal Kitchen Layout for Your Modern Home
When it comes to designing a modern home, the kitchen stands as one of the most significant spaces. Not only is it a place for preparing meals, but it also serves as a gathering spot for family and friends. Selecting the ideal kitchen layout can be a daunting task, but with careful consideration and planning, you can achieve a functional and stylish space that will stand the test of time. This guide will walk you through the process of choosing the ideal kitchen layout, focusing on timeless kitchen designs that blend practicality and aesthetics.
Assessing the Room’s Dimensions
Before diving into different design options, it is crucial to understand the dimensions and shape of your kitchen space. Measure the length, width, and height of the room and note any architectural features, such as windows, doors, and existing plumbing or electrical outlets. This information will help you determine which layouts are feasible and how to make the best use of the available space.
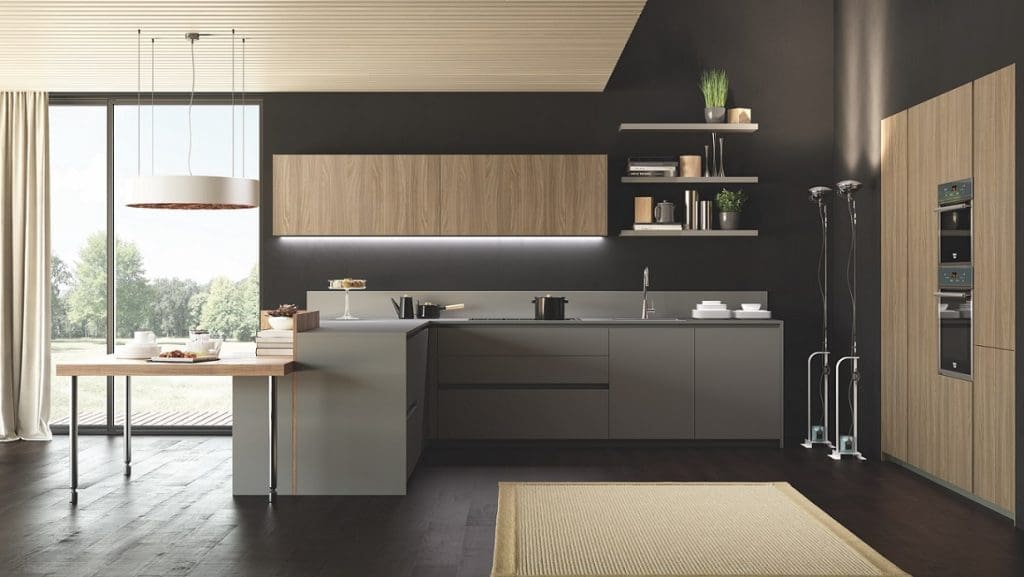
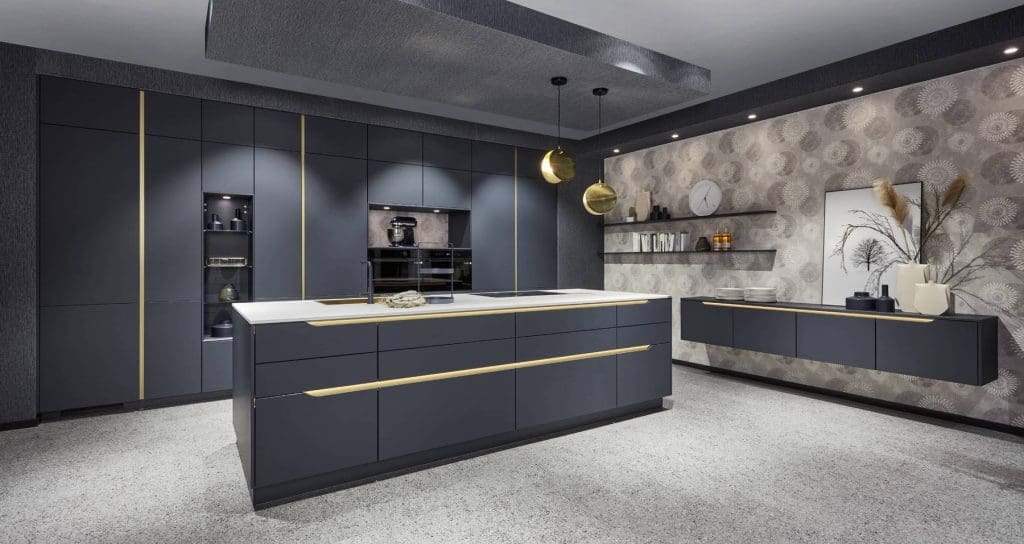
Identifying Kitchen Traffic Flow
Consider how you and your family move through the kitchen. The workflow should be intuitive, with easy access to the main areas: the sink, stove, and refrigerator. This concept, known as the “kitchen work triangle,” is a key element in timeless kitchen designs, ensuring efficiency and convenience.
Ideal Kitchen Layouts: The One-Wall Kitchen
The ideal kitchen layout for small homes or apartments, the one-wall kitchen layout positions all appliances and cabinetry along a single wall. This design maximises space while maintaining functionality. To enhance storage and worktop space, consider adding a kitchen island if room permits.
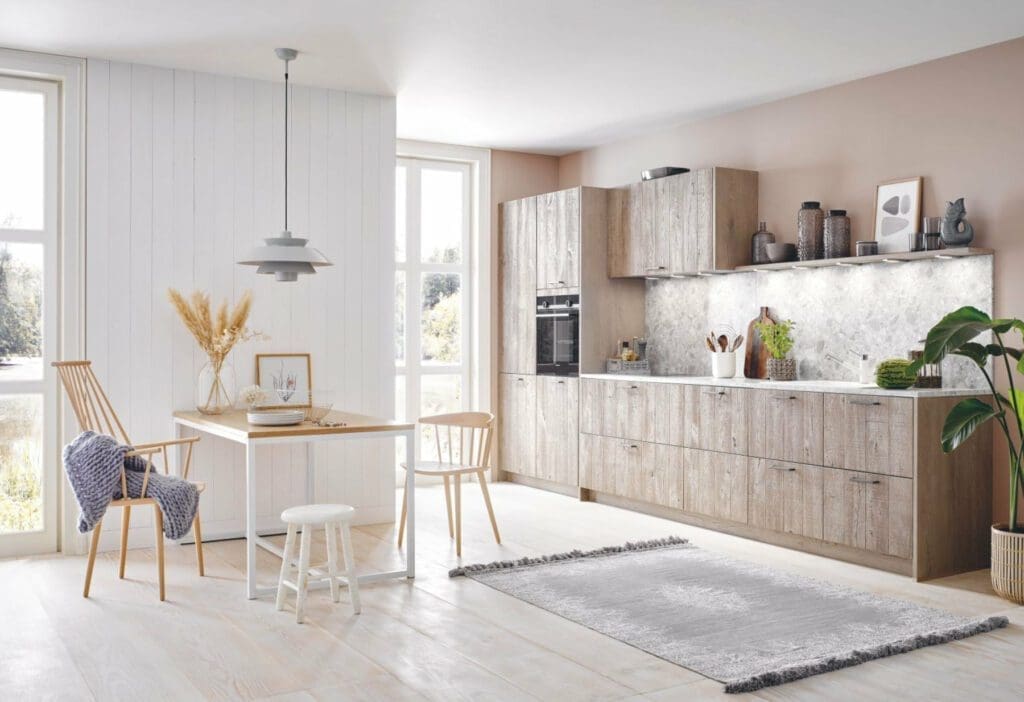
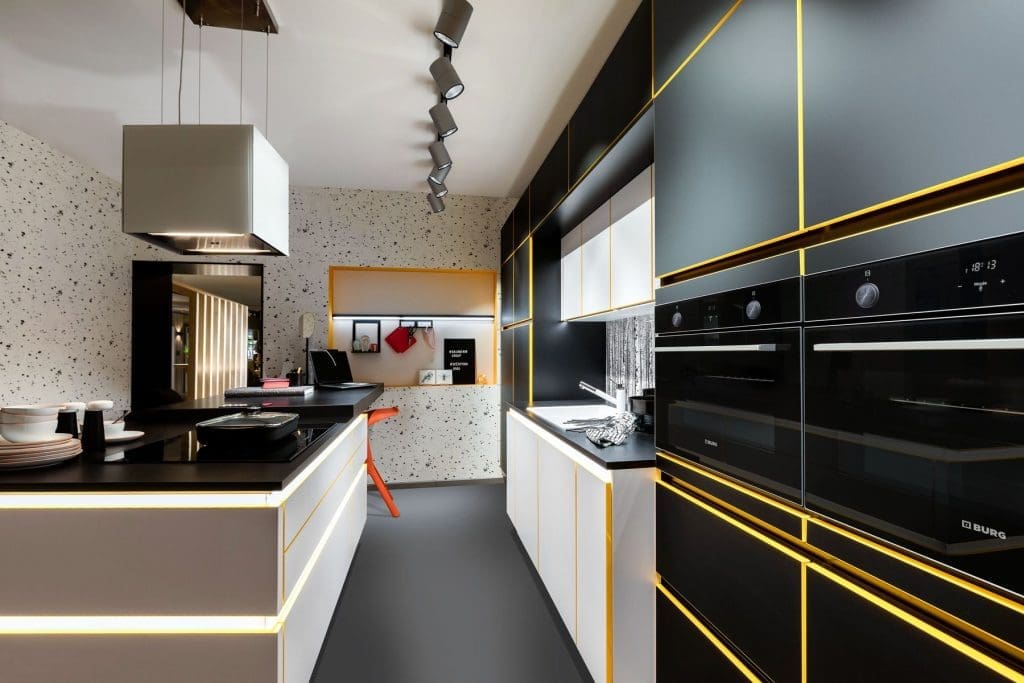
Ideal Kitchen Layouts: The Galley Kitchen
Also known as a corridor kitchen, this layout features two parallel walls with a walkway in between. It is an excellent choice for narrow spaces, offering ample worktop space and storage. However, it is essential to ensure there is enough room for two people to work comfortably without obstructing each other.
Ideal Kitchen Layouts: The L-Shaped Kitchen
The L-shaped layout is a versatile option an and ideal kitchen layout for both small and large spaces. By positioning cabinets and appliances along two perpendicular walls, it creates an efficient work triangle and offers plenty of worktop space. This design also allows for a dining area or a kitchen island, adding flexibility to the space.
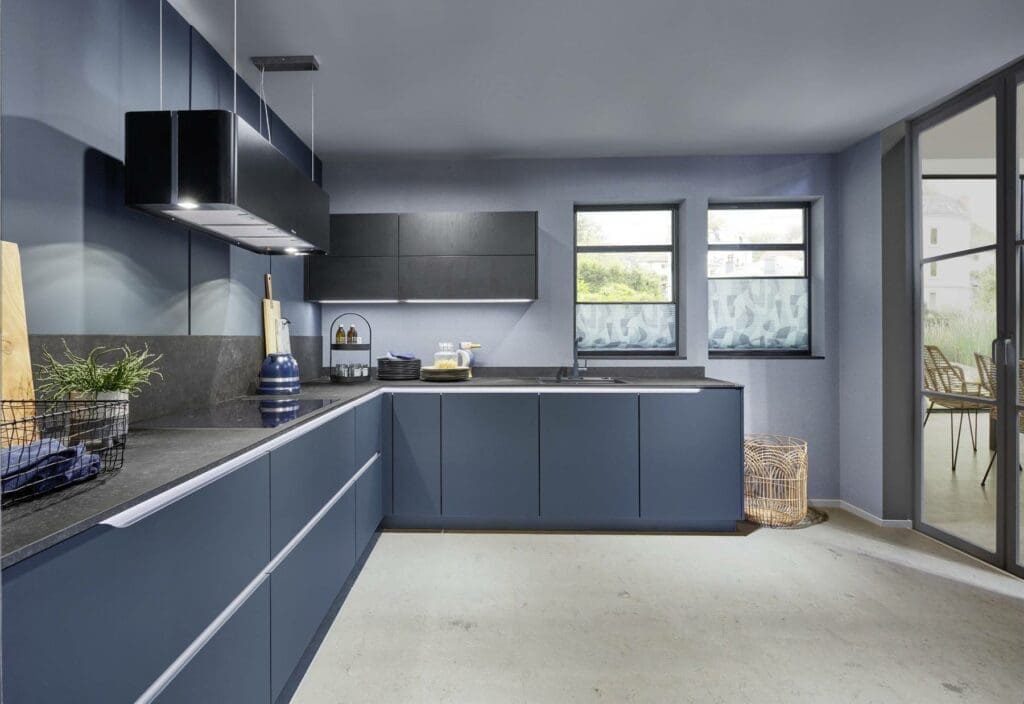
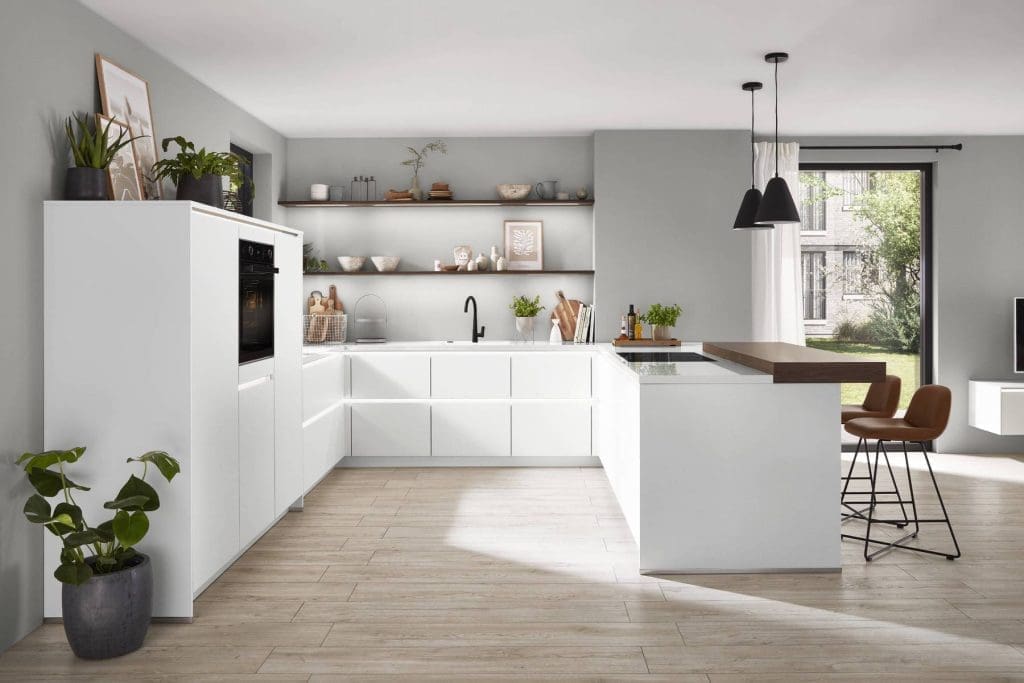
Ideal Kitchen Layouts: The U-Shaped Kitchen
For those with a larger kitchen area, the U-shaped layout is a practical choice. This design features kitchen cabinetry and appliances on three walls, providing ample storage and worktop space. It is particularly well-suited for those who love to cook and need multiple workstations. Additionally, this layout can incorporate a breakfast nook or a kitchen island for added functionality.
Ideal Kitchen Layouts: The Island Kitchen
A kitchen island is a popular addition to many layouts, offering extra worktop space, storage, and seating. It can be incorporated into L-shaped, U-shaped, or even one-wall kitchens, making it a versatile feature in timeless kitchen designs. An island can also serve as a focal point, bringing together the aesthetics of your kitchen.
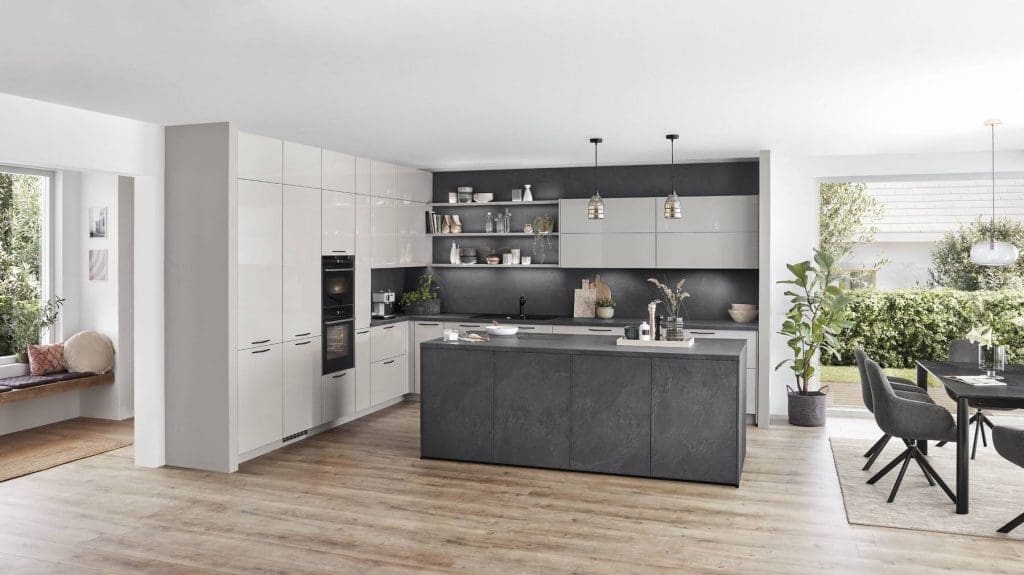
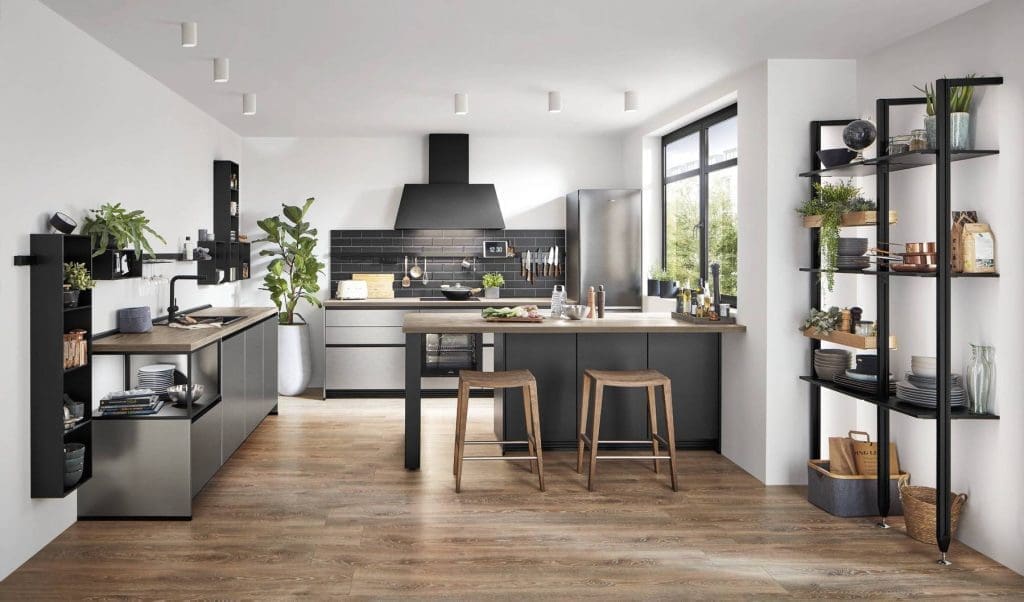
Ideal Kitchen Layouts: The Peninsula Kitchen
The peninsula kitchen layout is similar to an island kitchen but with a connected worktop space that extends from the main cabinetry or wall, creating a ‘peninsula.’ This design is particularly effective in open-plan homes where a full island might not fit. The peninsula provides additional workspace and storage while also offering a clear division between the kitchen and adjacent living or dining areas. It is an ideal kitchen layout combining the benefits of an island kitchen with the practicality of more confined spaces, making it a popular choice in timeless kitchen designs.
Maximising Storage and Organisation
No matter which layout you choose for your new kitchen design, maximising storage and organisation is crucial for an ideal kitchen layout. Consider incorporating pull-out shelves, deep drawers, and overhead cabinets to keep your kitchen tidy and functional. Utilising vertical space with tall cabinets or open shelving can also help in creating a perfect kitchen layout that caters to your storage needs.

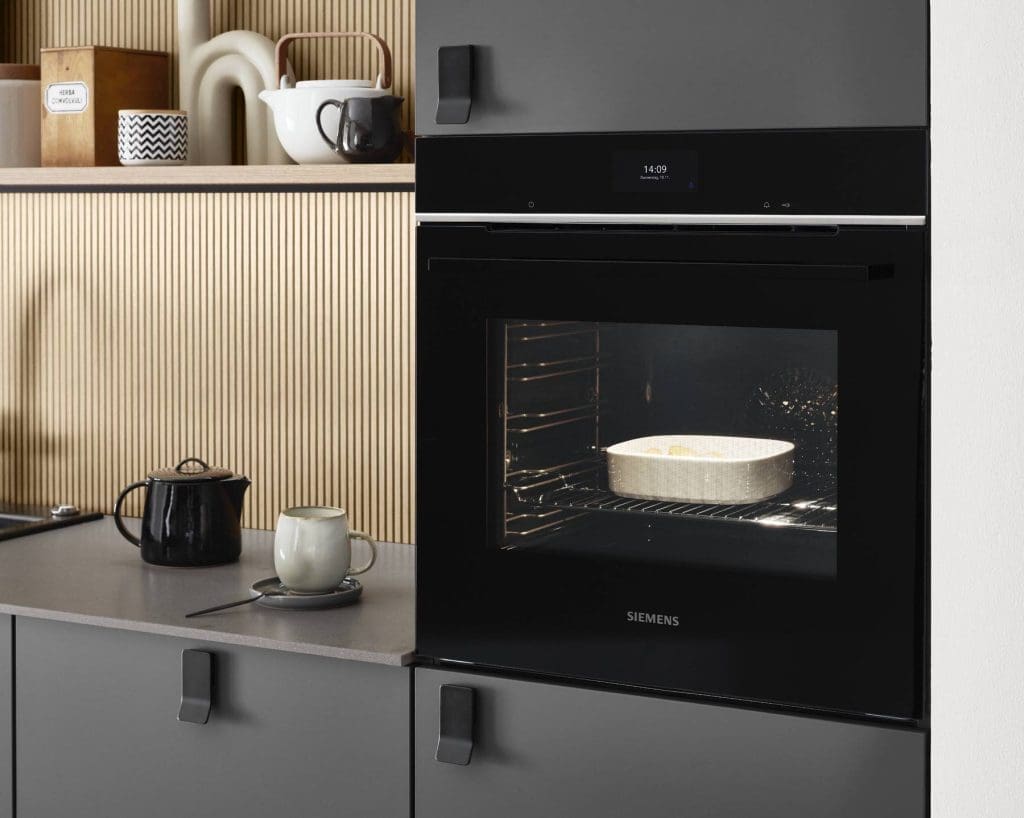
Integrating Modern Appliances
Modern appliances can significantly impact the functionality and aesthetics of your kitchen. Choose appliances that match your kitchen’s style and fit seamlessly into the layout. Built-in ovens, concealed dishwashers, and integrated refrigerators are excellent options for a sleek and cohesive look. Smart appliances with advanced features can also enhance the efficiency and convenience of your kitchen.
Kitchen Lighting and Ambiance
Proper lighting is another essential in creating a perfect kitchen layout. A combination of ambient, task, and accent lighting can illuminate the space effectively. Pendant lights over a kitchen island, under-cabinet lighting for worktops, and recessed lighting for general illumination can create a well-lit and inviting kitchen environment.
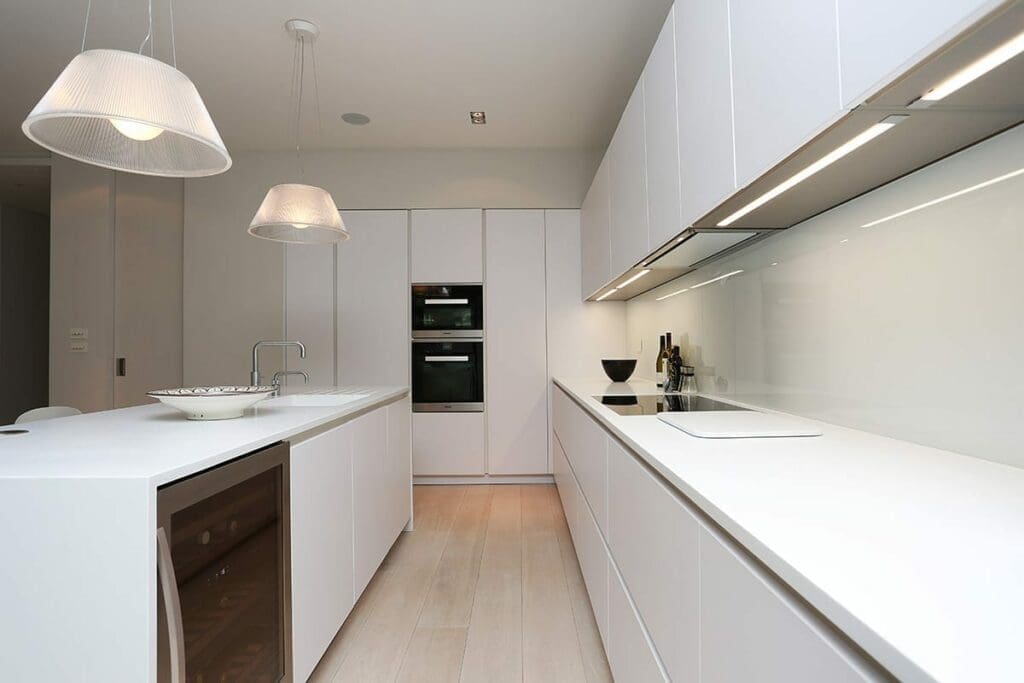
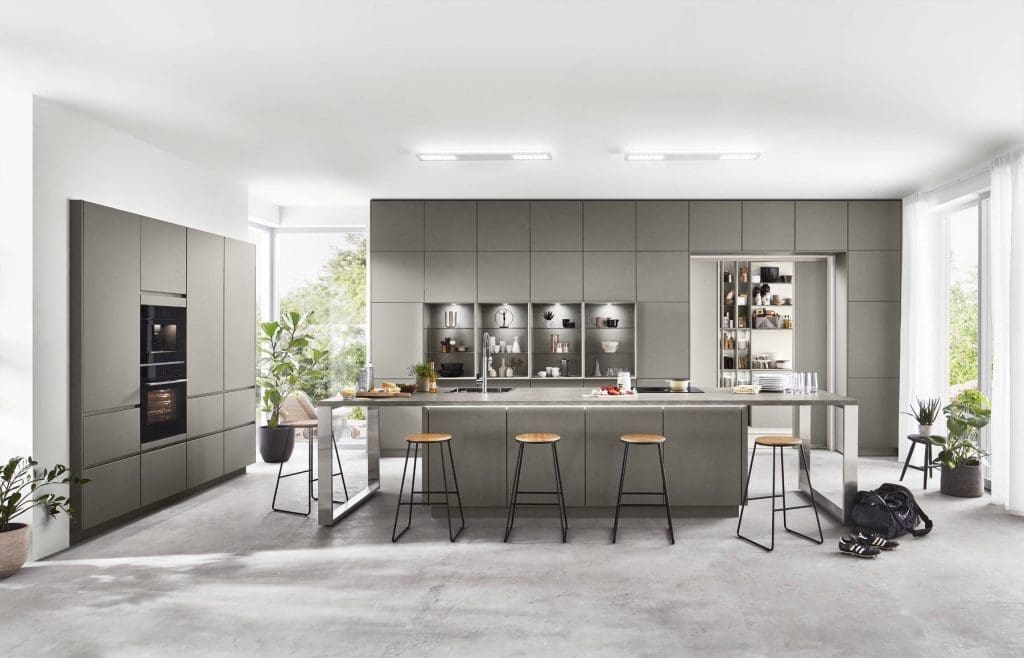
Incorporating a Dining Area
If space allows, incorporating a dining area within the kitchen can make the space more versatile and family-friendly. Whether it’s a small breakfast nook, a bar seating area at the island, or a full dining table, having a dedicated dining space can enhance the functionality of your kitchen.
Personalising Your Kitchen Design
Your kitchen should reflect your personal style and preferences. Consider adding unique touches like custom cabinetry, a statement splashback, or decorative elements that resonate with your taste. Personalising your new kitchen design can make the space more inviting and enjoyable to use.
Planning for Future Needs
When designing your kitchen, it’s essential to consider future needs and how the space might evolve over time. Think about potential changes in your household, such as growing children or ageing parents, and plan the layout to accommodate these changes. A flexible and adaptable kitchen layout can ensure your space remains functional and relevant for years to come.
Seeking Professional Advice
While planning your ideal kitchen layout, seeking professional advice from kitchen designers or architects can be hugely beneficial. They can provide valuable insights, suggest innovative solutions, and help you avoid common pitfalls. Collaborating with professionals will also help ensure your kitchen design meets your expectations and requirements.
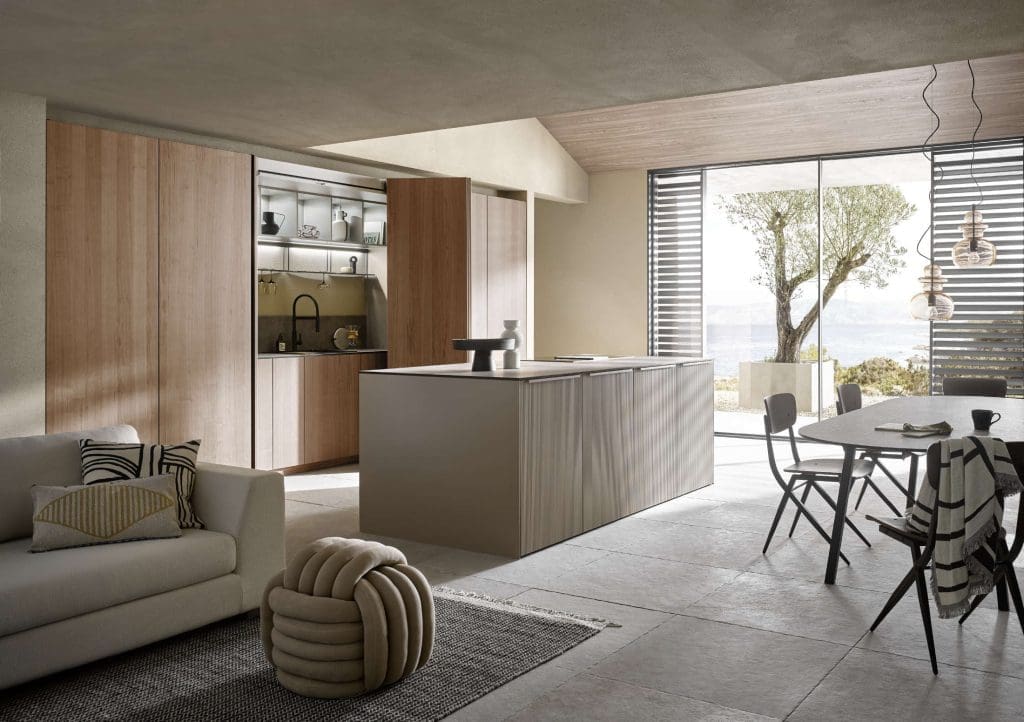
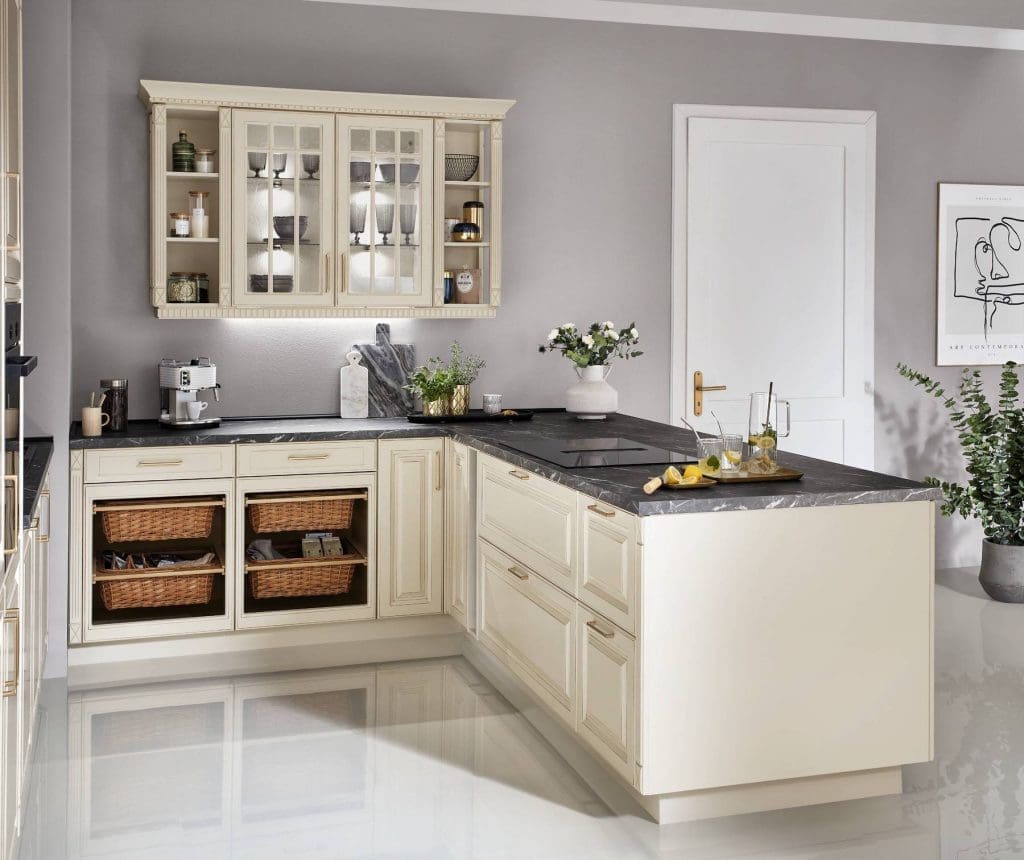
Conclusion
Choosing the ideal kitchen layout for your modern home involves careful consideration of various factors, including room dimensions, traffic flow, storage needs, and personal preferences. By exploring different kitchen layout options and incorporating practical design elements, you can create a perfect kitchen layout that blends functionality and aesthetics. Whether it’s a one-wall kitchen for a compact space or a U-shaped layout for a larger area, the key is to find a design that works for you and your family. With thoughtful planning and attention to detail, you can achieve a timeless kitchen design that enhances your home’s overall appeal and usability.
For further professional help in planning your ideal kitchen layout contact your local Kitchen Expert today!
