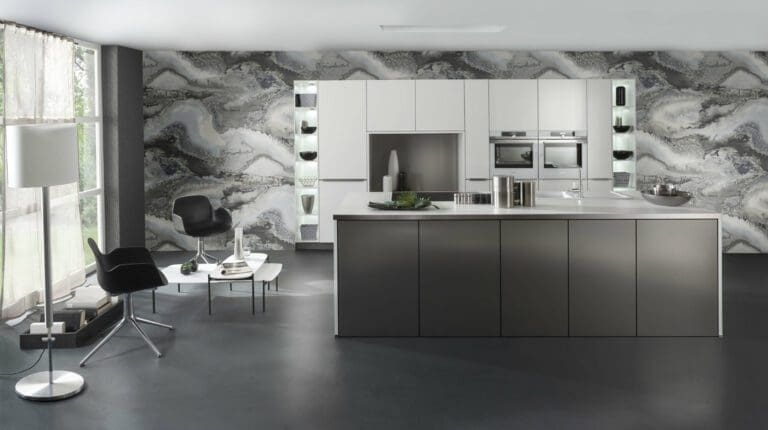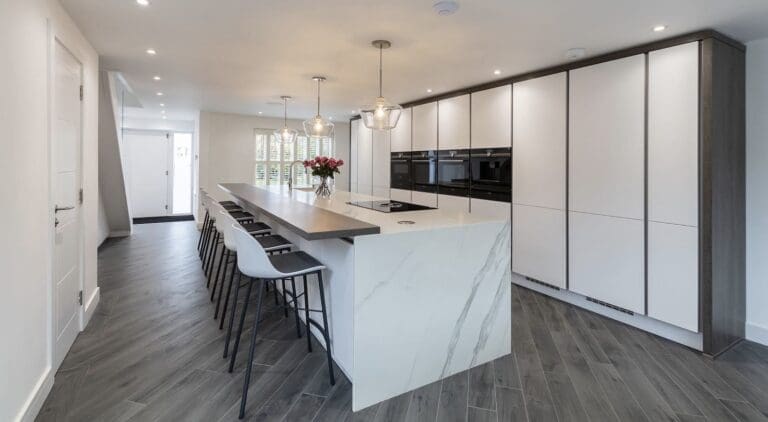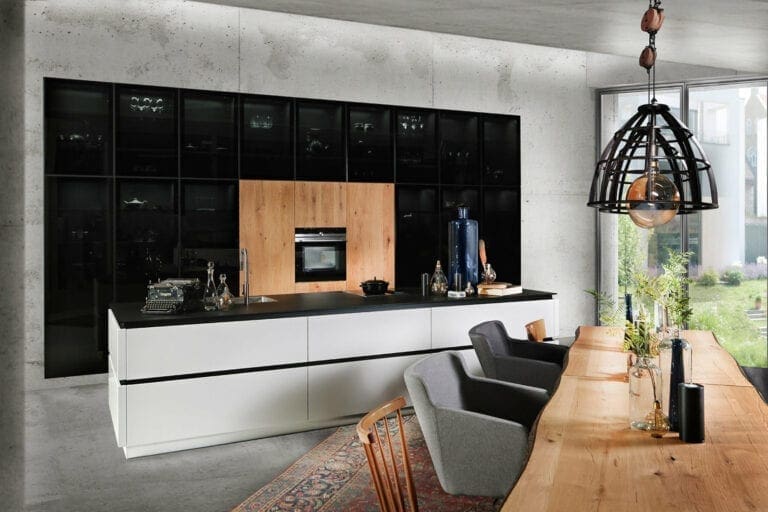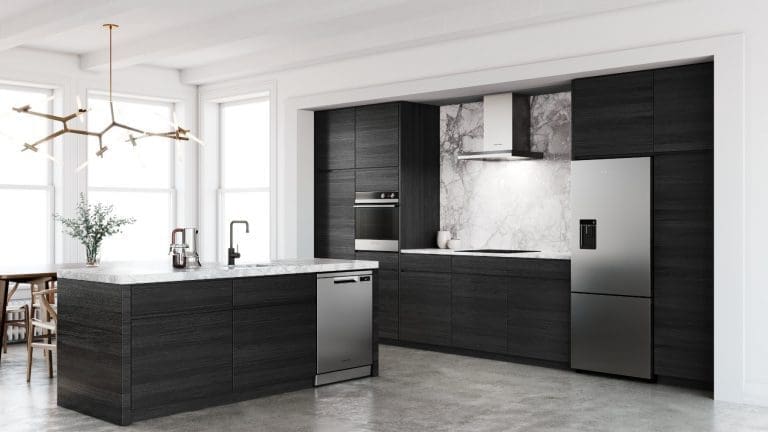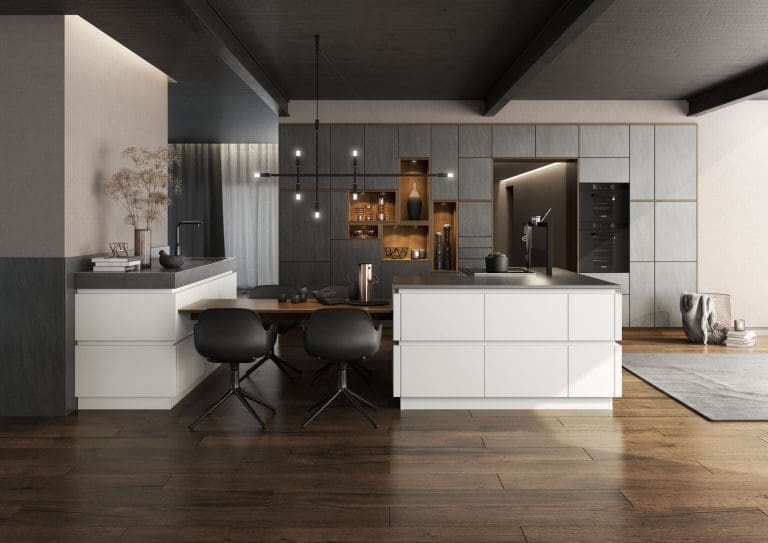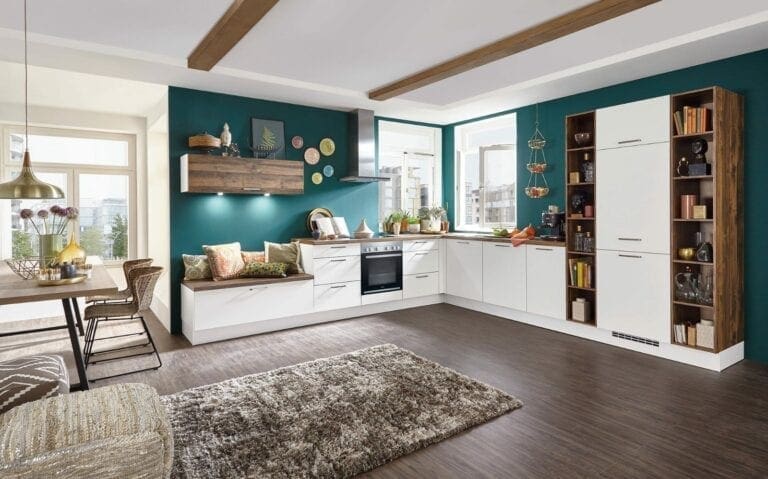|
|
Kitchen Layout Trends: Discover the Top Kitchen Layout Trends for UK Homes in 2023
Are you planning a new kitchen renovation? Then you might be wondering what the top kitchen layout trends for UK homes are. With so many options to choose from, it can be difficult to find a layout that’s just right for your specific lifestyle and available space. Below, we break down the top kitchen layouts that are currently trending in UK kitchen design to help you make an informed decision when it comes to your new kitchen layout.
L-Shaped Kitchens
The L-shaped kitchen has been a popular trend for quite some time, but it’s still as in-style as ever! This is because an L-shaped layout offers design and functionality benefits that make it adaptable to a wide variety of different spaces. The layout features kitchen cabinets and worktops that run along two walls to form an L-shape, leaving the remaining space unoccupied. This makes it a good layout if your goal is to create more space and an open feeling in your kitchen. It also makes for a productive workflow, as the two perpendicular worktops ensure minimal back and forth.
L-shaped kitchens have also become a popular kitchen layout trend in the UK due to their versatility and adaptability for open floor plans. Open plan kitchens have been on the rise recently, and the L-shape design provides an ideal opportunity to eliminate the remaining walls and have the kitchen flow seamlessly into another room.
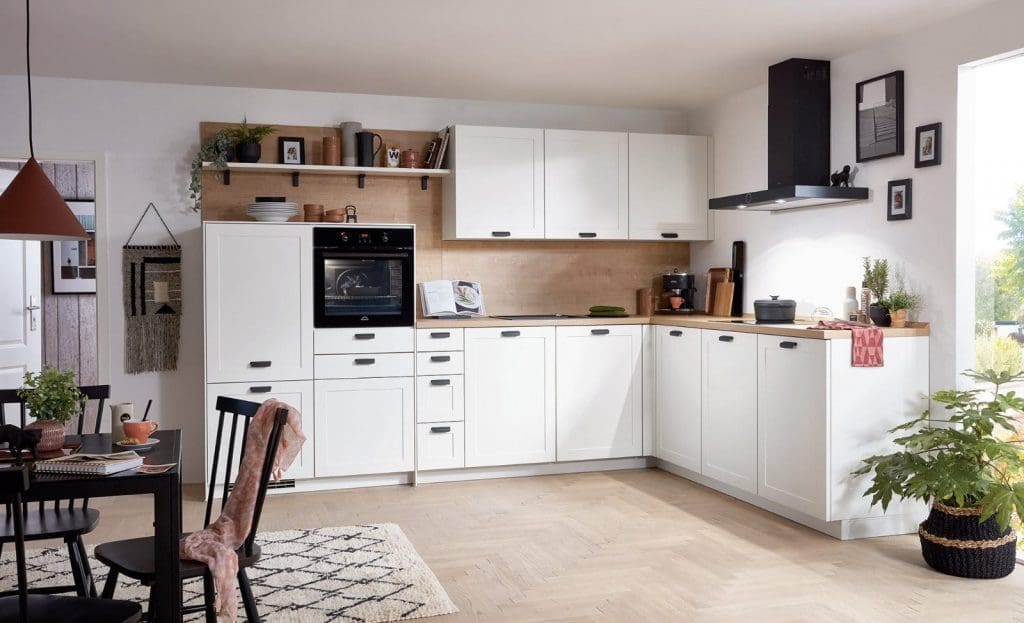
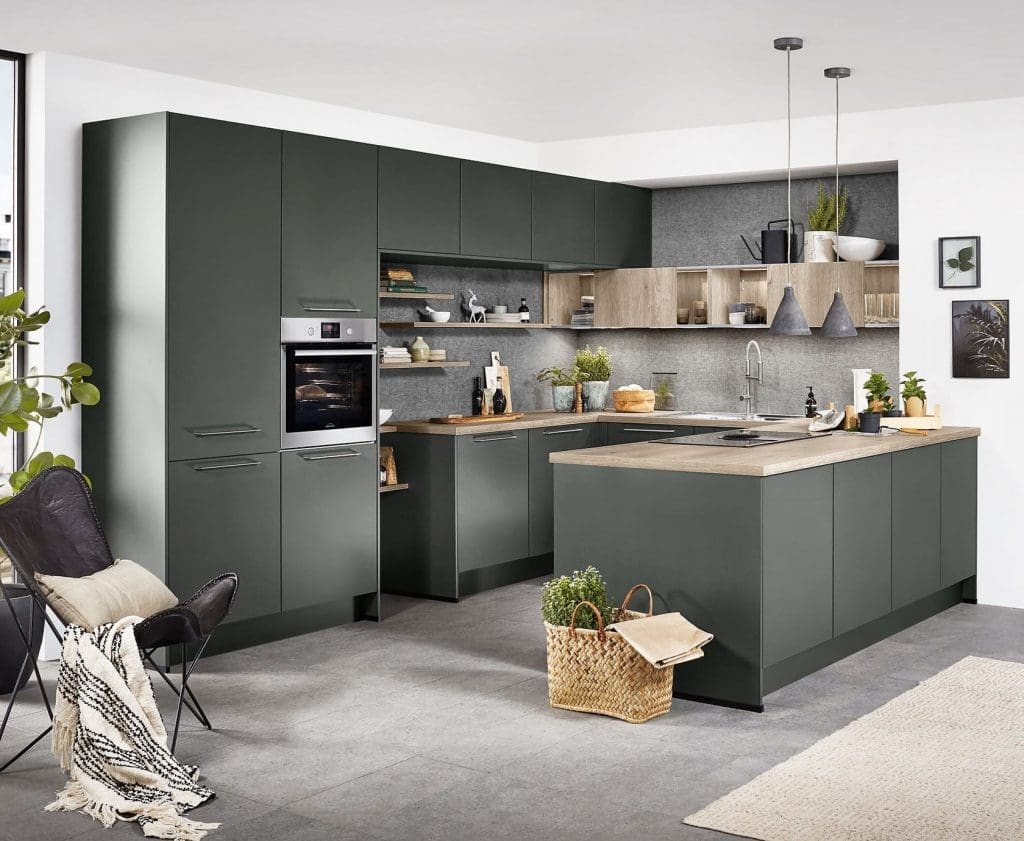
U-Shaped Kitchens
Another UK kitchen layout trend that’s growing in popularity is the U-shaped kitchen. This layout includes worktops and cabinets that run along three walls of your kitchen, forming a horseshoe or U-shape. It offers many benefits in terms of additional workspace; if you’re an avid cook who often yearns for more space to prepare meals, this might the perfect layout for you.
However, a U-shape can also make the kitchen feel more cramped and limit foot traffic if there isn’t enough space to comfortably move around. Consequently, this particular layout is recommended for larger kitchens, where three walls’ worth of space can be taken up without creating an oppressive atmosphere. It’s also important to incorporate clever corner storage solutions if you’re interested in this kitchen layout, since it can be tricky to utilise tight corner spaces in a U-shaped kitchen.
Kitchen Layout Trend: The Galley Kitchen Layout
A practical and stylish kitchen layout trend that’s currently emerging is the galley kitchen. This layout shares similarities with the U-shape, with two parallel counters facing each other and a passage in the middle. In a galley kitchen, both ends remain open, allowing for easy movement. A galley kitchen conveniently offers lots of storage space without awkward corner storage, and allows for an efficient workflow. It works well if you want to arrange your essential kitchen zones – storage, washing and cooking – in an effective triangle formation.
The galley kitchen has become a popular layout due to its simple design, which is perfect for modern kitchens. The parallel rows allow for a sleek and minimalist kitchen look, and maximum storage for those that want to keep their worktops clutter-free. One thing to be mindful of is the size of your kitchen, since this is another layout that could create a claustrophobic atmosphere if the walkway between counters isn’t wide enough.
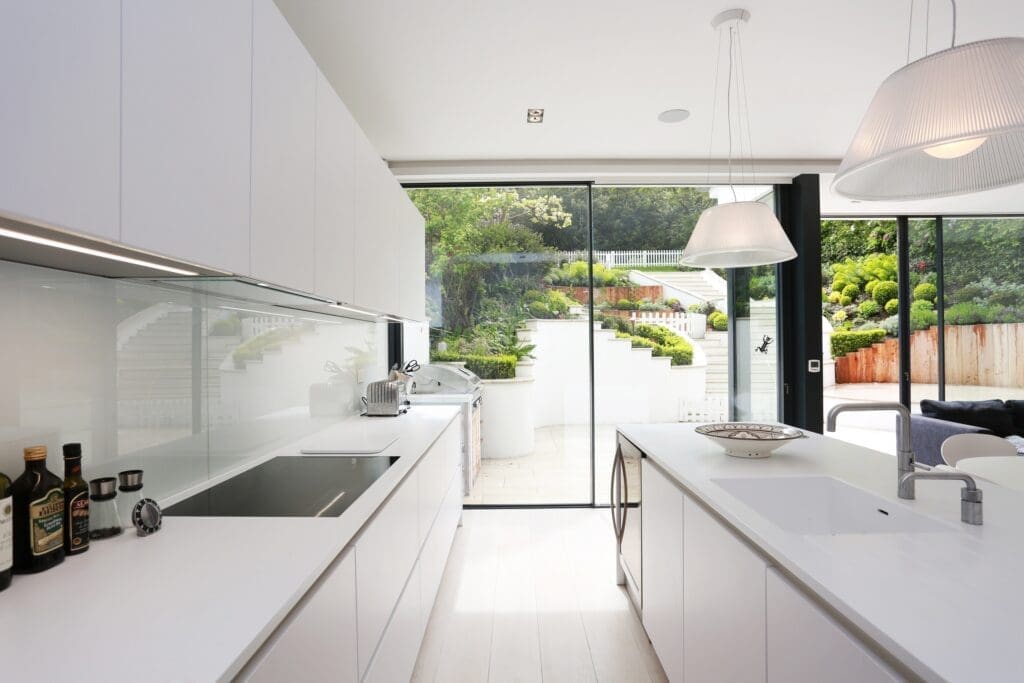
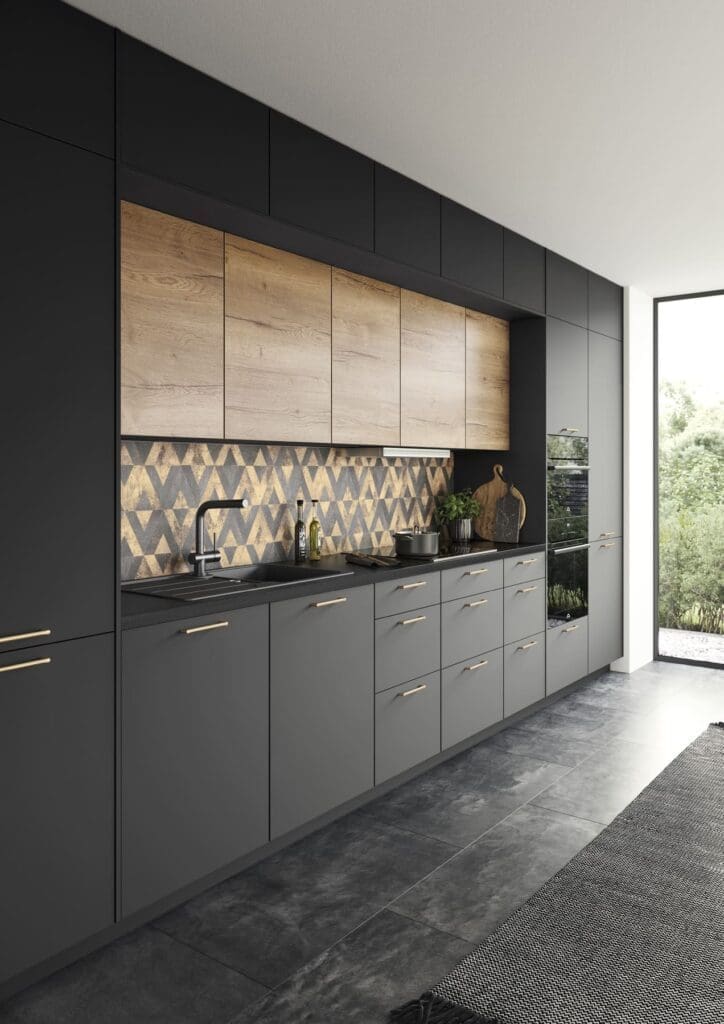
One Wall Kitchens
When it comes to kitchen layout trends that open up a space and cater to open-plan homes, the one wall kitchen layout is one of the best options. As the name suggests, this layout features cabinets and counters that only take up space along one wall of your kitchen. It’s the ultimate space-saver, making it a good choice for working young adults that live in a loft or studio setup. It might be a bit restrictive in terms of storage space, in which case it’s recommended that you include cabinets that extend vertically up your wall.
The one wall kitchen works well if you prefer a wide open space where you could potentially include other kitchen furniture, such as a table and chairs. It also helps to create an easy workflow, as there are less corners or handles for you to bump into. If you’re part of a busy household in which multiple members cook simultaneously, however, this layout might not be the right one for you.
Kitchen Layout Trend: Island Kitchen
With the rise of kitchens that often double as work spaces or entertainment areas, there’s been a clear surge in popularity for kitchens with islands. If you have the space to accommodate it, a kitchen island makes for a useful and sophisticated addition to any kitchen. It can include cabinets for additional storage space, and you can make the island one of your designated kitchen zones, creating a better kitchen flow.
Kitchen islands are also versatile in terms of the personalisation opportunities they offer. The kitchen is no longer just a space to cook in, but where many homeowners like to entertain guests or spend time with family. Thus, a kitchen island can easily be converted into a social area with wine cooler and barstools, or even a breakfast bar where family members can share meals.
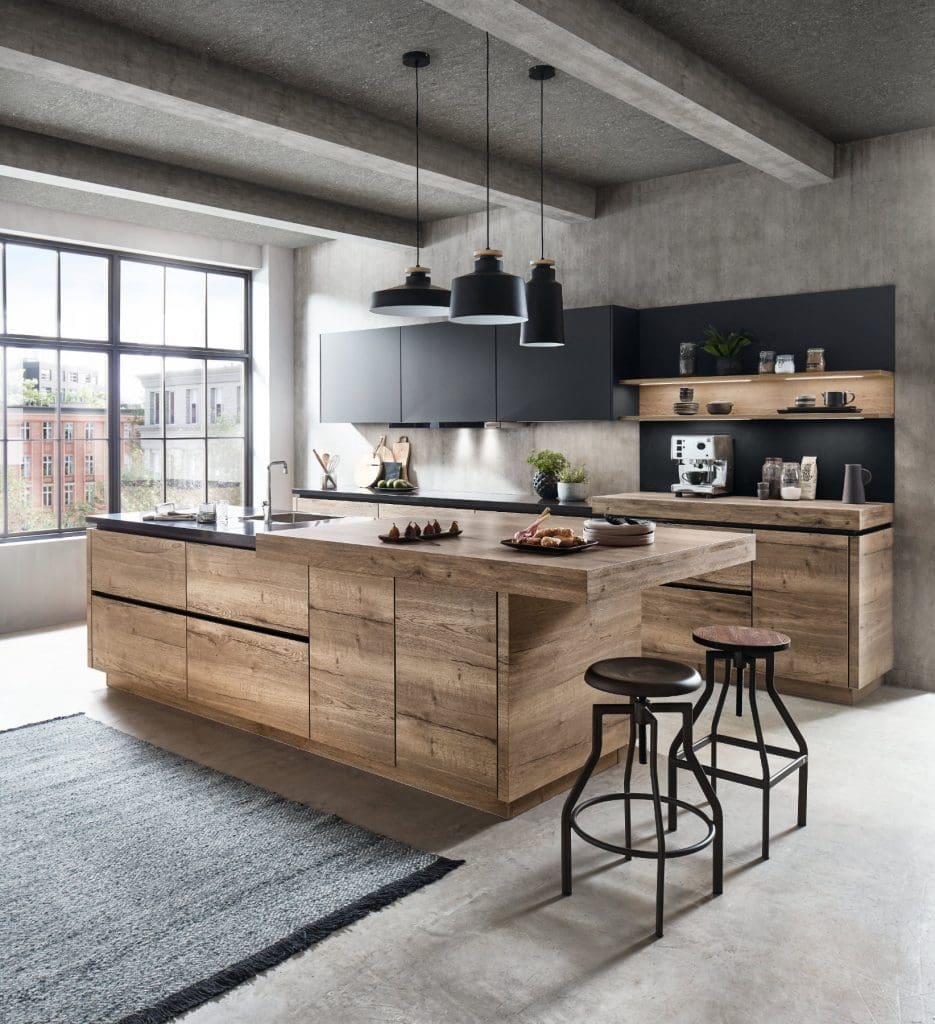
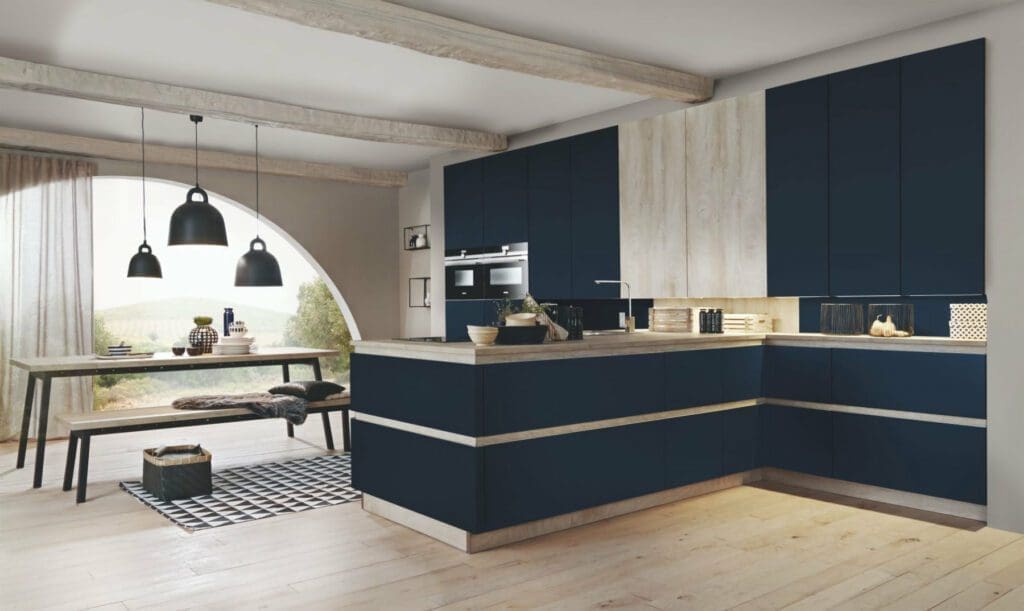
The Peninsula Kitchen Layout
Currently, many homeowners are often looking for the benefits a kitchen island would offer, but don’t have the space to accommodate one. In this case, a kitchen peninsula is the perfect solution! A peninsula kitchen can be an L-shaped or U-shaped layout with an additional counter extending outward, forming a small peninsula. By having your peninsula connected to a wall rather than freestanding, you can save space while enjoying the benefits of an extra worktop. This worktop can be used for food preparation or to store appliances, or it can be converted into a breakfast bar where family members can socialise or complete tasks.
Which Kitchen Layout Trend Is the Right One for You?
Now you’re all caught up on kitchen layout trends that are gaining popularity in UK homes! Which trend you choose will ultimately depend on your lifestyle and available space. If you have enough space to work with, a U-shaped or island kitchen layout can offer lots of storage benefits and promote a seamless flow for busy kitchens. On the other hand, L-shaped and one wall kitchen layouts are ideal for smaller kitchens where you want to create a spacious atmosphere.
Contact your local Kitchen Expert today to find the perfect kitchen layout for your UK home!

